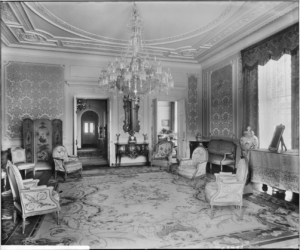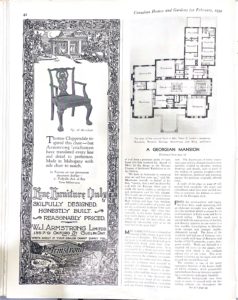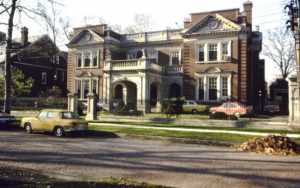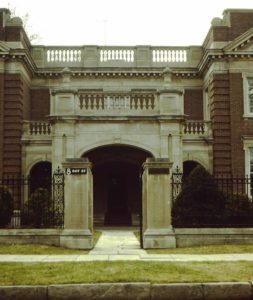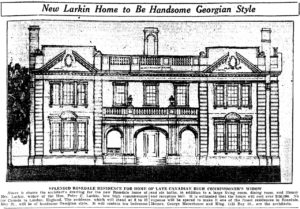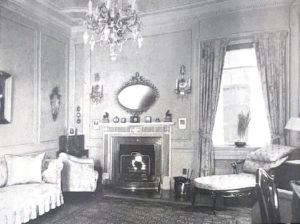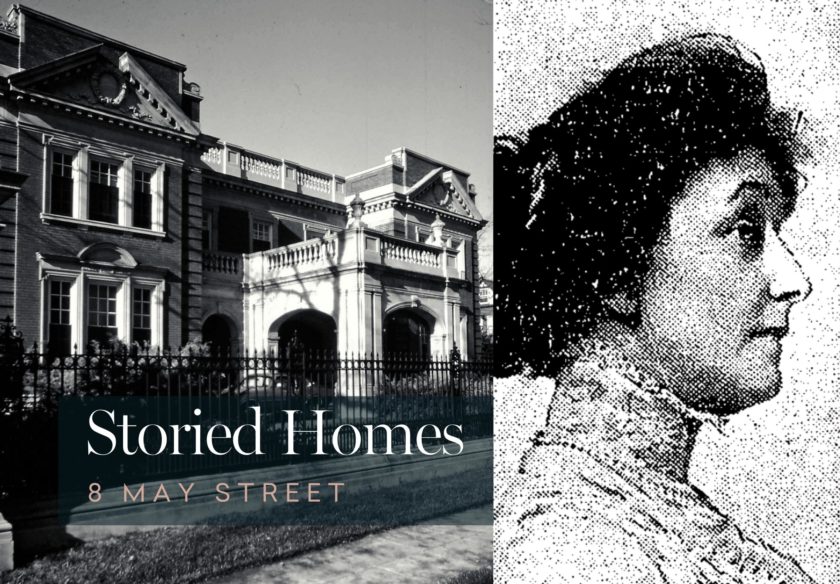
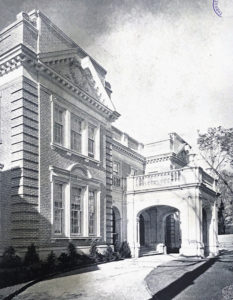
8 May Street commands a quiet grandeur tucked away on this dead-end street, a monument to a spectacular woman and the art and objects she and her enterprising husband collected and arranged throughout the life they built together
South Rosedale hides many treasures – a shingle-roofed carriage house tucked off to the side of Craigleigh Gardens, a modernist teahouse perched overlooking Rosedale Valley Road, or an old stables building, bisected and abutting Mount Pleasant Road. Each of these vestiges of the past allude to the neighbourhood’s rich history and evolution overtime, and – while at first out of sight – they’re near-impossible to ignore once they’ve caught your eye.
You couldn’t be blamed for missing the brick-lined street running north off Crescent Road just west of the Glen Road bridge. A dead-end (for cars, at least), May Street provides non-residents few reasons to wander down, save for those who are curious, or lost. If you do find yourself on May Street, however, you’d be hard pressed to miss one of Rosedale’s most extravagant homes, and one with a rich history built on a foundation of tea.
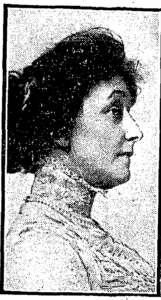
(Hannah) Jean Ross was a prominent figure on both the Toronto and London social scenes and the visionary behind 8 May Street
If I were to compile a list of Toronto’s Gilded Age tycoons and power couples, at or very near the top of that list would be Peter Larkin, founder of the Salada Tea Company – and the often-referred-to “Tea King of America” – and (Hannah) Jean Ross, his wife anda prominent figure on both the Toronto and London social scenes. Peter was born in Montreal in the mid-19th century to a bricklayer father and charwoman (an old term for cleaner) mother. Working his way through Montreal to Toronto, he revolutionized the popular and lucrative tea industry through the introduction of foil packaging for individually packed tea bags, an alternative to the widely used loose-leaf tea at the time. In 1883 he married Jean, originally from Cobourg, and the couple established their first house on Isabella Street before eventually relocating to 11 Elm Street, in Rosedale.
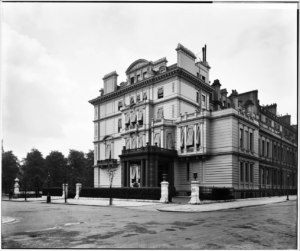
On May Street, Jean sought to recreate the comforts of home that she knew so well from the house that she and Peter shared in London at Lancaster Gate (pictured)
Actively involved in the federal Liberal party, the Larkins were good friends with both Sir Wilfred Laurier and the eccentric William Lyon Mackenzie King, Prime Minister of Canada through the roaring twenties and thirties. As a reward for the Larkins’ support, Mackenzie King appointed Peter as High Commissioner to the United Kingdom, a prestigious position that put him in charge of the country’s diplomatic mission in the UK. It was under Peter’s direction that Canada acquired the building now known as Canada House on Trafalgar Square, an imposing Greek Revival structure that centralized the country’s bureaucrats in one location under Peter’s oversight.
While in London, Jean was primarily responsible for the important role of receiving and entertaining British and international dignitaries at their home at Barrie House, a fashionable residence facing Kensington Gardens, located at 94 Lancaster Gate. There, she threw weekly parties to receive guests and introduce newly arrived Canadians to the London scene, and, beginning in 1927, she held the important role of presenting Canadian women to the Royal Court during the highly anticipated London season.
In 1930, following a brief illness, Peter unexpectedly passed away in London, leaving behind Jean, his daughter, Aileen, and his son, Gerald, who continued to run Salada Tea Company. His considerable fortune included property in London worth close to £40,000, belongings valued at more than £20,000, sizeable savings, and a residence full of “art treasures of great value.” Following a ceremony in London, Jean and Aileen returned to Toronto, and initiated the process of designing a new home for themselves, inspired by their almost-decade-long stay in the British capital.
Upon arriving in Toronto Jean retained the architectural firm of George, Moorehouse & King to design and build the impressive home spanning two lots on May Street in South Rosedale. The Larkins were familiar with the firm’s work from their son Gerald’s house on nearby Castle Frank Road, an imposing Georgian Revival home on the north side of the street between Nanton and Hawthorn. For her house, Jean chose to continue in the same classical language, but with the decoration and motifs dialed up to a 10 – not to mention a few extra rooms thrown in for good measure. Completed in 1931, the imposing house contained 10 bedrooms, six bathrooms, a living room, dining room, library, reception hall and a three-car garage. No expense was spared in either the interior or exterior ornamentation – two imposing bays flank the central volume, featuring Palladian windows at grade, six-over-six windows and crowned with broken pediments inset with laurels, a symbol of victory and achievement in classical architecture.
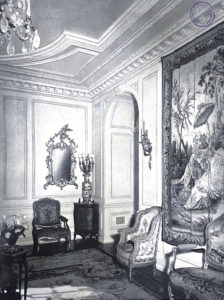 Thanks to the extensive coverage the house had within Canadian Home and Garden – the premier residential architecture journal at the time that catered primarily to women – we can see just how extravagant 8 May Street was, and how Jean Larkin chose to dress the interior of her new home. Arriving in Toronto with an extensive art collection – including works by Turner, Hudson, Lely and Van Dyck, as well as chandeliers, mantelpieces and antique furniture – Jean had the George, Moorehouse & King design the May Street house around these objects, closely replicating the design of the principal rooms at Lancaster Gate from where they came.
Thanks to the extensive coverage the house had within Canadian Home and Garden – the premier residential architecture journal at the time that catered primarily to women – we can see just how extravagant 8 May Street was, and how Jean Larkin chose to dress the interior of her new home. Arriving in Toronto with an extensive art collection – including works by Turner, Hudson, Lely and Van Dyck, as well as chandeliers, mantelpieces and antique furniture – Jean had the George, Moorehouse & King design the May Street house around these objects, closely replicating the design of the principal rooms at Lancaster Gate from where they came.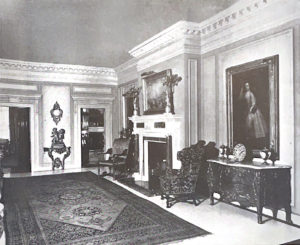
The sitting room at May Street, for example, imported the stately Adamesque mantelpiece from the sitting room in London – an antique “unusual for its use of white statuary, Connemara and dark Sienna marbles” – above which hung an oval mirror framed by gold sconces. Jean clearly had an eye for details, and a longing to surround herself with familiar settings – look closely and you’ll see that the pictures and objets d’arts on the mantelpiece have been arranged as they were at Lancaster Gate. Other pieces which reappeared in the May Street sitting room include the grand chandelier, the fine Persian rug, and upholstered chairs. This continued into other rooms, including the entrance hall, dining room and ballroom – it was clear that, on May Street, Jean sought to recreate the comforts of home that she knew so well from the house that she and Peter shared in London at Lancaster Gate.
Jean, along with her daughter Aileen, lived out her remaining years on May Street, years I’d like to think were enjoyable ones surrounded by family, friends, familiar settings and objects the Larkins collected throughout their life together. Jean passed away in 1934, at which point the house went to Aileen, who continued to live there until 1944, when she moved to a more modest house across the Glen Road Bridge fronting on Whitney Park. It was while moving that Aileen donated much of her family’s extensive British and Continental furniture and art collection to the Art Gallery of Ontario and the Royal Ontario Museum, including some of the institutions’ finest antiques on display and in the collection today.
Like many other grand houses in South Rosedale, the May Street home proved too large to be maintained by any one family, and so it passed into the hands of Mary Ferguson Blyth, who set about to establish a nursing home (much to the chagrin of her neighbours!). By 1969 it was converted to an alcoholic rehabilitation centre, serving 12 in-patients at any given time. In more recent times the house was carefully restored back to a family home, and now stands proudly behind the imposing brick and wrought-iron fence. Today, 8 May Street commands a quiet grandeur tucked away on this dead-end street, a monument to a spectacular woman and the art and objects she and her enterprising husband collected and arranged so carefully throughout the life they built together.
About the Author

Alex Corey’s passion for real estate is grounded in an appreciation for home, history and community. He brings 10 years of experience in architecture and heritage conservation to his current position in real estate with the Heaps Estrin Team, and holds a master’s degree from Columbia University in historic preservation.
Growing up in Rosedale and Moore Park, Alex developed a fascination with the area’s houses and streets, a passion and admiration that has since extended to neighbourhoods across Toronto. He can often be found exploring Toronto’s ravines, walking with his dog, Billie, in his neighbourhood of Cabbagetown or seeking out the city’s hidden historic gems.

