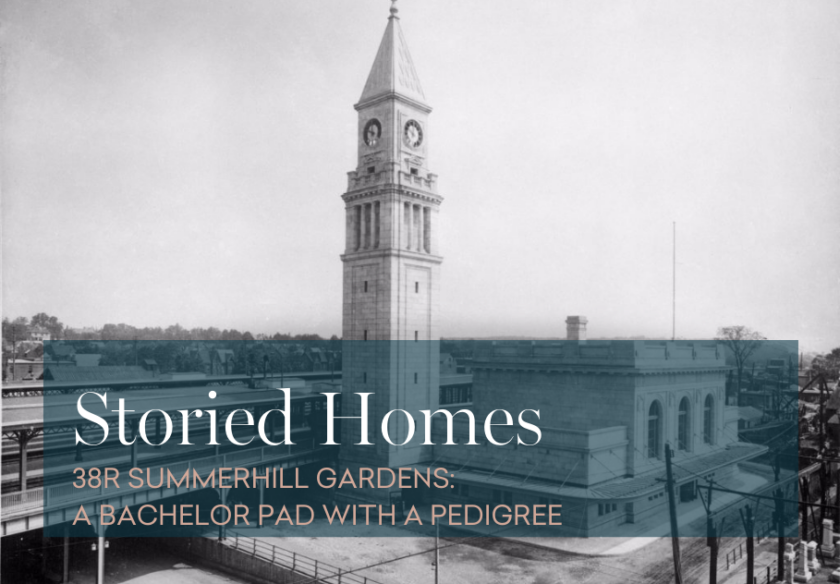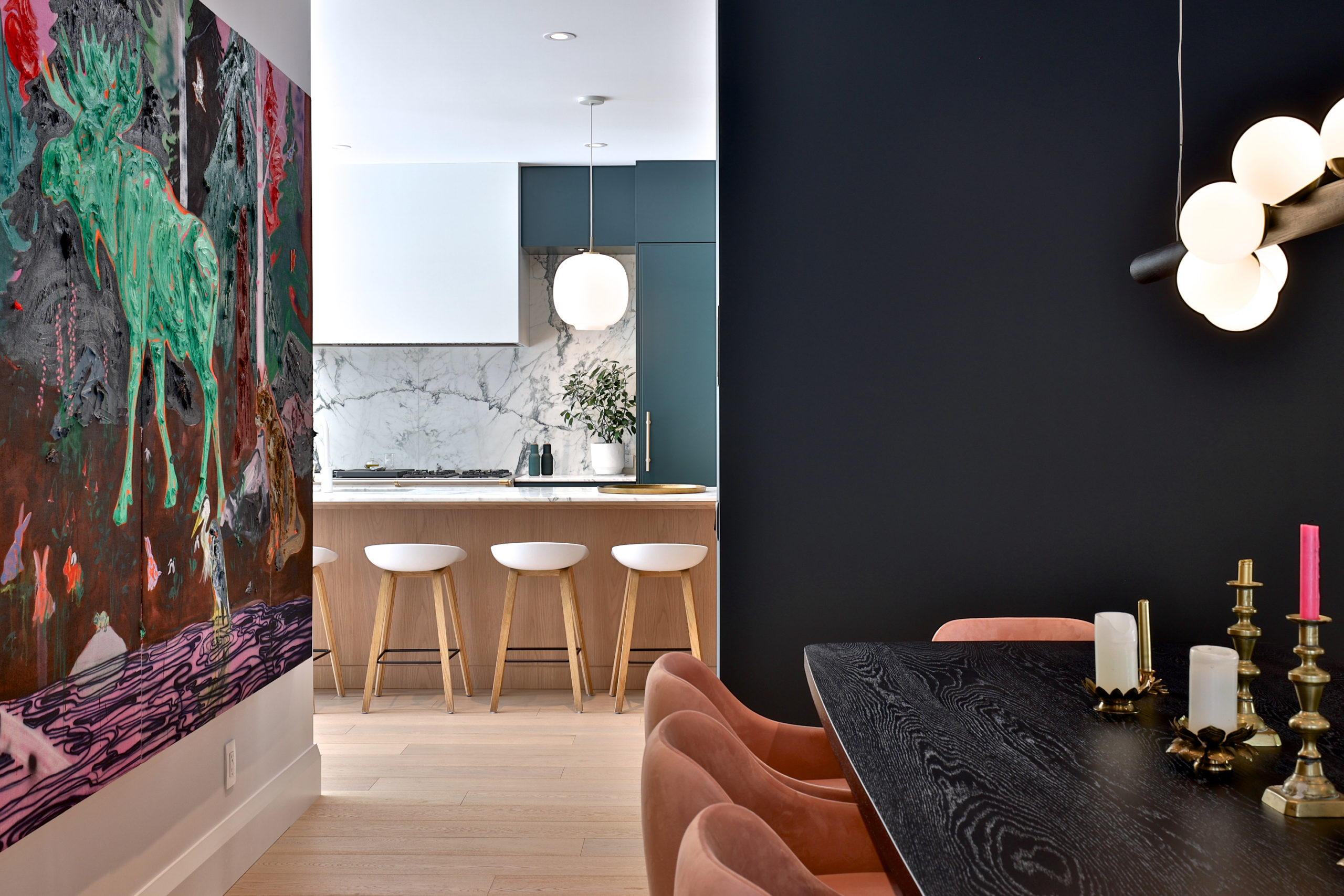
Tucked away in a quiet corner of Summerhill stands a stately, yet somehow modest, baronial-style home that looks more suited to the Scottish countryside than midtown Toronto. The home has long been a study in contrasts, from when it was built for two society bachelors at the turn of the 20th century, to its more recent history as the residence of an architect and educator.
Located on the former Summer Hill estate grounds (from which the neighbourhood derives its name), 38R Summerhill Gardens was constructed in 1911 by the architecture firm of Chadwick & Beckett for Earnest Osler and Donald Robertson. Known for designing “sumptuous and imposing residences” in Rosedale, Lawrence Park and the Annex, Chadwick & Beckett were an obvious choice as they had designed three other homes for members of the Osler family.
The architects embraced both Osler’s and Robertson’s penchant for British culture, constructing a home influenced by Scottish baronial architecture with imposing façades of dull red brick and grey stone. The moody interior was designed to be reminiscent of a smoking room or hunting lodge and featured stained cypress wainscotting, mahogany red plaster and brown wallpaper.
A well-appointed floor plan provided both bachelors with large rooms on the second floor with private ensuites, walk-in closets and views overlooking the Vale of Avoca and Yellow Creek—fashionable locales for strolling and escaping the heat of the city at the time. On the main floor, dining and reception rooms provided ample space for entertaining, warmed by oversized fireplaces with French doors connecting to a sunny southeast-facing solarium.
The bachelors lived in the home together until the 1920s, when Robertson got married and required his own space. Looking to stay within the neighbourhood, he commissioned the construction of 36 Summerhill Gardens on what had been the front yard of 38R Summerhill Gardens. Once completed, Robertson moved into his Tudor-revival- style home at the front of the lot, while Osler continued to live in the house at the back. Osler’s niece, who was also a friend and confidante, moved in to keep him company.
Following the deaths of Osler in 1929 and Robertson in 1938, the rear house passed through a series of owners before being purchased by Blanche Lemco van Ginkel and her husband, Sandy, in 1977. The pair relocated to Toronto when Lemco van Ginkel accepted the position of Dean of Architecture at the University of Toronto—the first woman in North America to hold the prestigious post.
Born in London, England, and educated at McGill and Harvard, Lemco van Ginkel was an apprentice of Le Corbusier and a founding member of the modernist think-tank Team 10. She was a powerhouse of 20th-century modernist architecture and planning, and her office is credited with the master plan of Montreal’s Expo 67, a transportation and pedestrian circulation plan for midtown Manhattan and the protection and designation of Old Montreal. Lemco van Ginkel’s work proved that modernism and heritage conservation can in fact co-exist. It’s little surprise, then, that she and her husband chose to settle on Summerhill Gardens— where they maintained the home’s original, somewhat worn, exterior while creating distinctly modern spaces inside and adapting the spacious stables as their studio.
Lemco van Ginkel and her husband lived at 38R Summerhill Gardens for close to half a century—caring for the storied home, which still sits in that far corner of Summerhill, and whose historic and weathered façade belies the modern spaces found within—before passing the torch onto the home’s next caretaker.
Please note, the property included in this story is not for sale and has been included for historical context only.
About the Author



