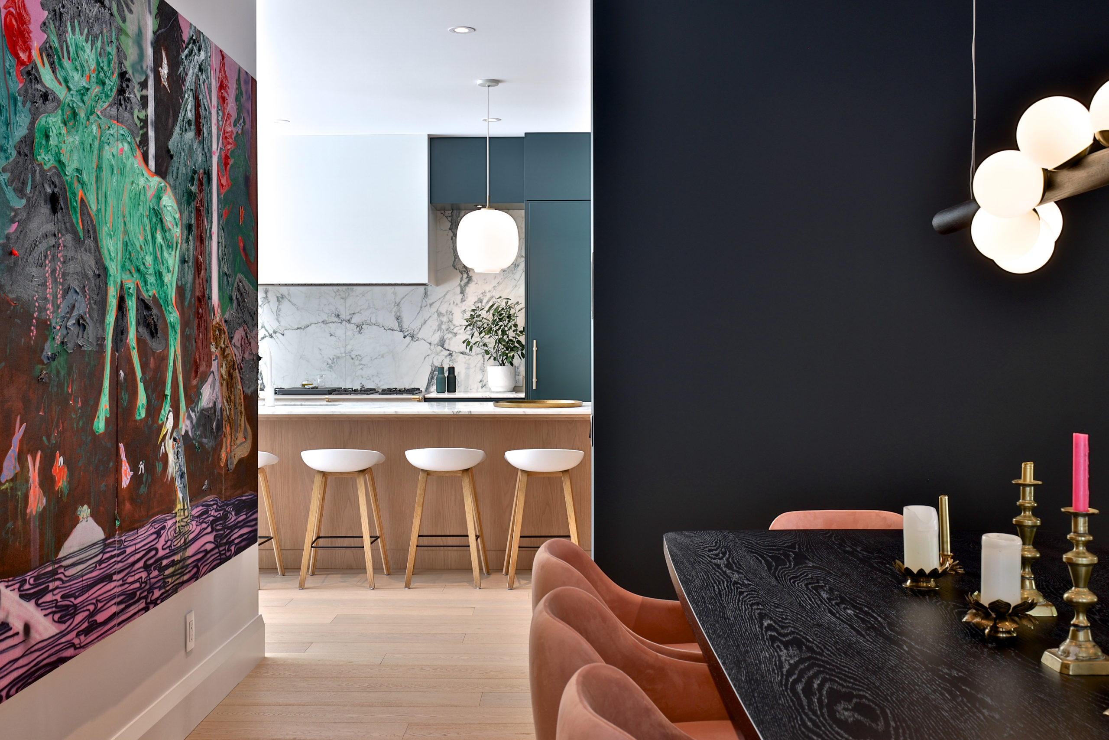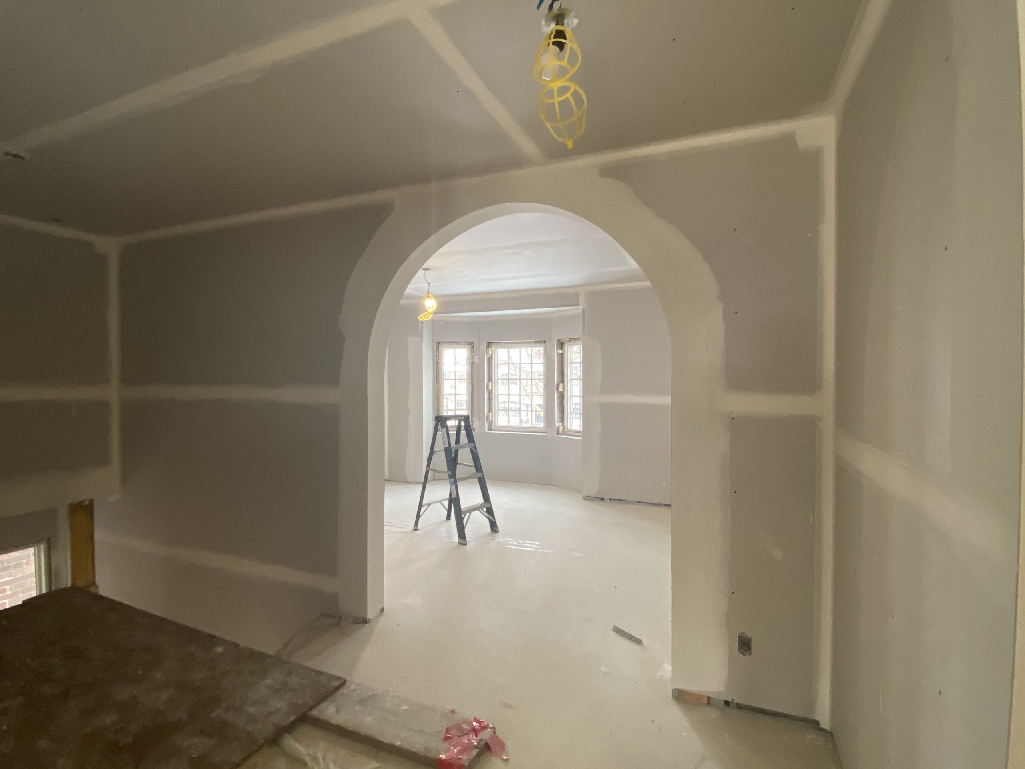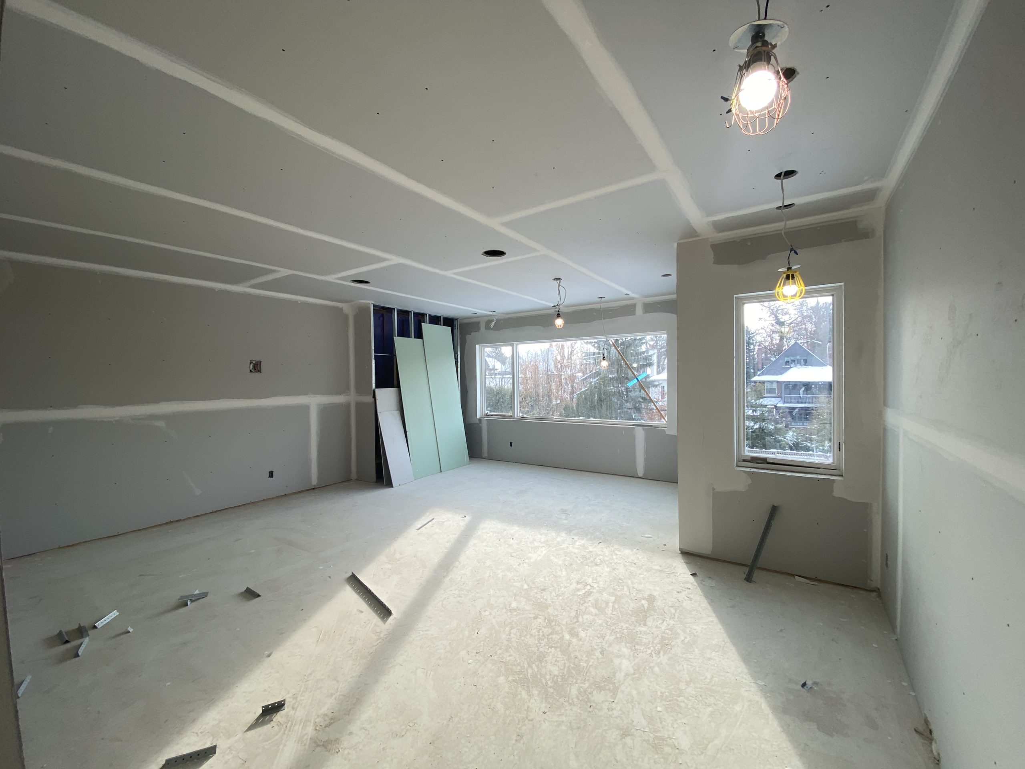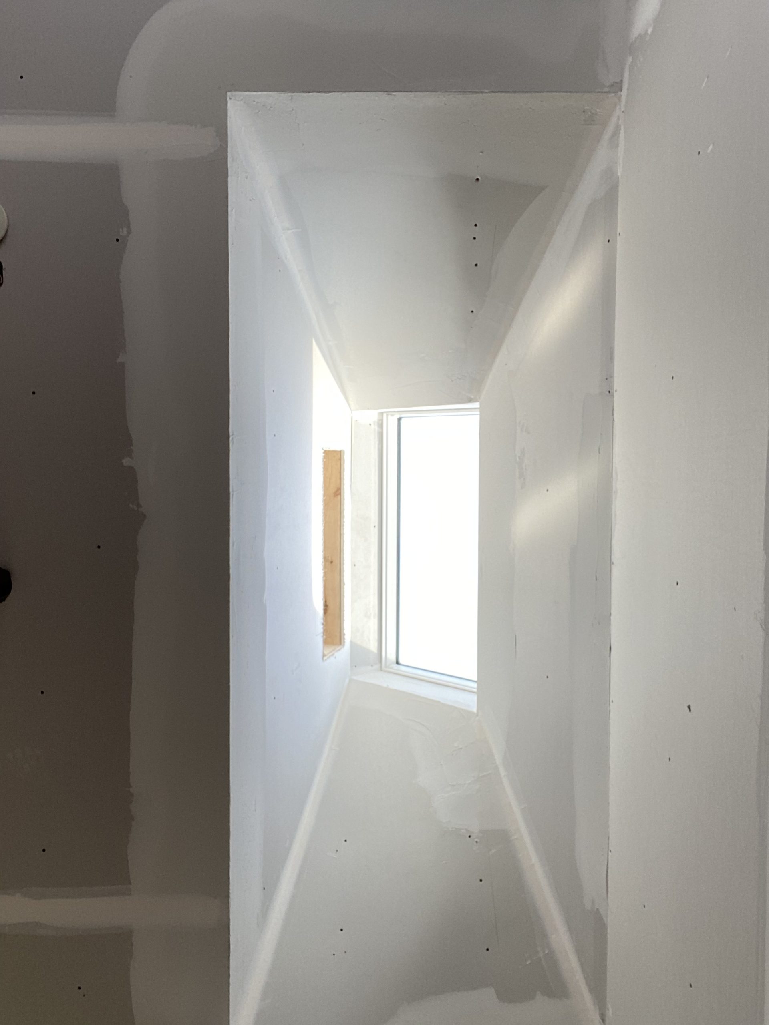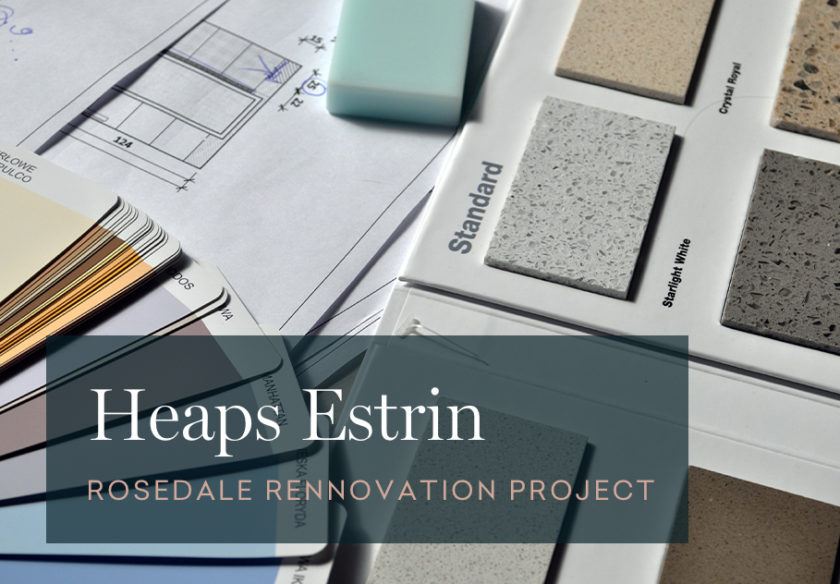
Excitement is mounting as we enter the home stretch of our Rosedale renovation project. It’s hard to believe that this time last year we were carving out the initial plans and preparing to enter the demolition stage. Over the past several weeks our focus has been on selecting finishes and finalizing designs for the kitchen, bathrooms and landscaping.
Drywall seams being done – check out the stilts
One of our last minute decisions was to use curved archways which we felt was a beautiful way to add architectural detailing. We then mirrored these softer lines by doing a curved fireplace, which is a first for us.
Study with amazing archway entrance
I’m really excited about our stone and tile selections which we’ve spent a lot of time on. I can’t wait to show you the amazing finishes that we have selected. We’ve also been working on finalizing our kitchen and bathroom designs with the help of an amazing boutique company in Toronto called Gibson Greenwood.
Second floor bedroom with fireplace
Early on we decided to use in-floor radiant heat throughout the home, and have decided to finish them in wide plank white oak. White oak is light and airy and it has less graining than other wood, which gives it a really clean, modern look. The wide planks can also create space in a room, with less joins visible to the eye.
Master bedroom
The pool shell has gone in and is getting us excited for summer. In the meantime we’ve been working with Elite Stone and Garden to finalize our landscape design. Lastly, I am perhaps the most excited to place our art by the ever talented Kim Dorland. We have planned the entire home with “wall space” in mind. Stay tuned for some great reveals! We are targeting April for our big move!
Skylight on third
