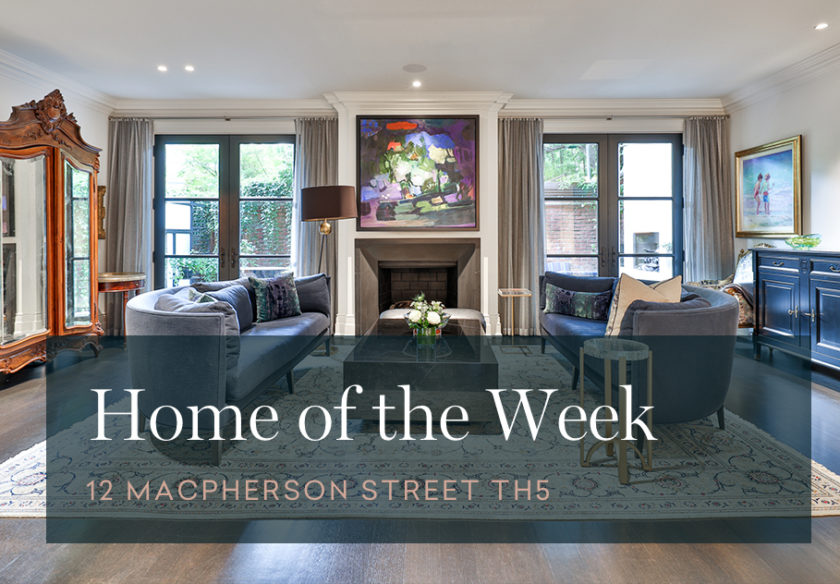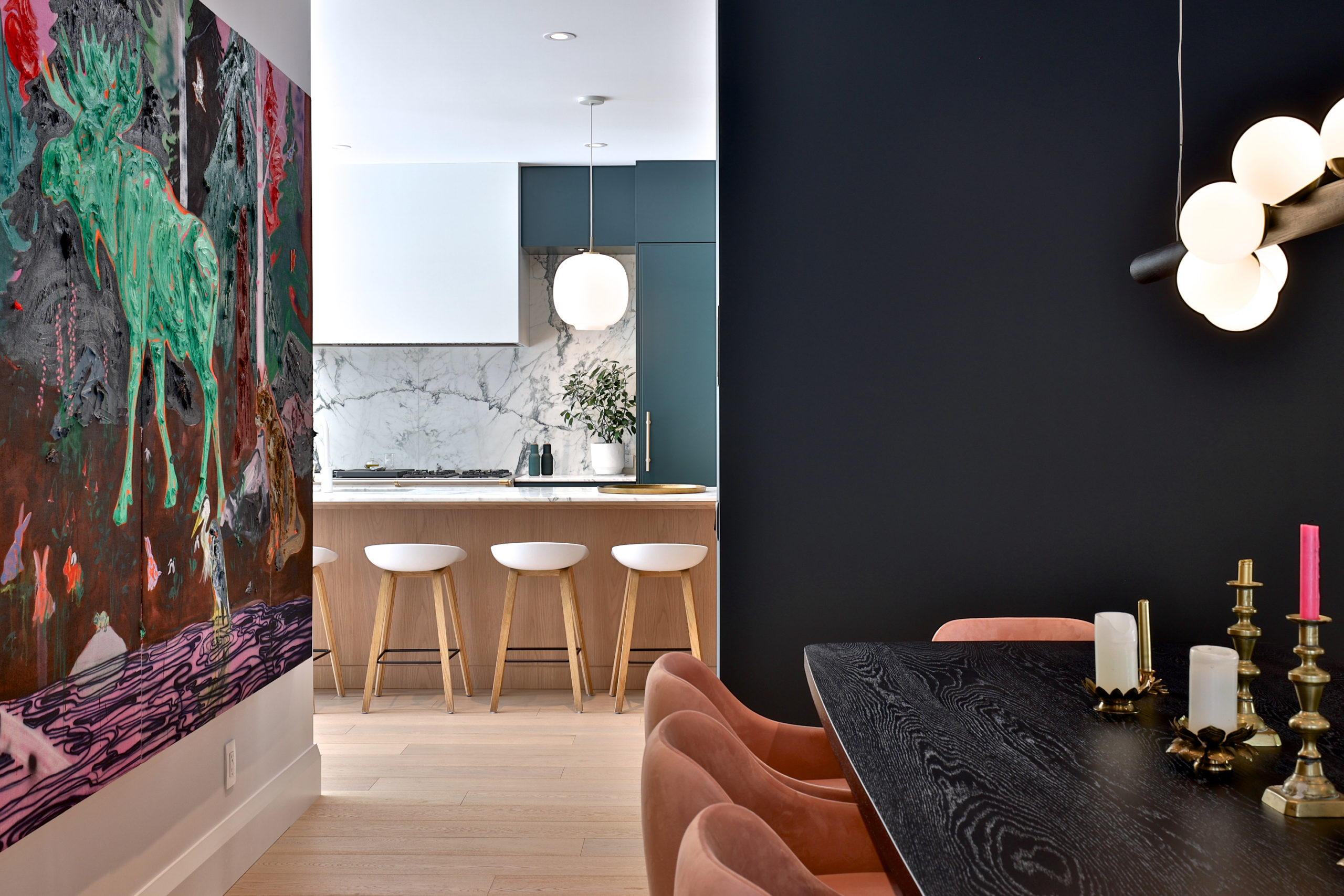
This $5.5-million Summerhill townhouse is in a converted church
SUMMERHILL
Location: 12 Macpherson Ave., TH5, Yonge St. and Macpherson Ave.
Asking price: $5,500,000
Size: about 4,382 sq. ft.
Parking: two owned underground spaces, two owned lockers
Maintenance fees: $2,941.49 per month
Taxes: $14,230 (2021)
Bedrooms: 4
Bathrooms: 4
This three-storey townhouse is one of five units created in the conversion of a 1903 Methodist Church that preserved the building’s historic facade, including its bell tower.
The lush grounds were designed by renowned landscape artist Janet Rosenberg.
In 2017, the townhouse was fully renovated and features nine-foot ceilings, detailed millwork, Juliette balconies, French doors, skylights, built-in speakers, and a third-floor family room, wet bar and sauna.
“This is an ideal urban neighbourhood with its proximity to the downtown core, and the shops and restaurants of Yonge St., while still remaining a tight-knit and family-friendly community,” says homeowner Nancy Viner.
“We extensively renovated the entire townhouse shortly after moving in. My family has a passion for cooking, so we have spent a lot of time in the chef’s kitchen that flows perfectly with the balance of the main floor. We are also quite interested in different wines, so the custom walk-in wine cellar also allowed us to showcase our collection,” Viner says.
“The third level has been a favourite spot for our family to spend time together, and we frequently enjoyed using the home theatre system. Guests are surprised to see the large sauna on the third level, but it’s another aspect of the home that we all have enjoyed,” she adds.
“This sophisticated townhouse truly feels like a New York brownstone,” says listing agent Cailey Heaps. “The open-concept main floor is ideally suited for entertaining while the home is hidden off away from the street for optimal privacy.”
This townhouse complex features the church’s original red brick facade, arched high windows, an impressive bell tower and a professional designed courtyard.
A hall leads to a walk-in wine cellar with double glass doors and built-in wine storage and racks.
The spacious living room features a hardwood floor, a gas fireplace, and two double garden door walkouts to the back patio.
Separated by a partial wall from the main hall, the dining room has a hardwood floor, crown moulding, built-in cabinetry and two modern pendant light fixtures.
A curved staircase leads to the upper floor where the primary bedroom includes a hardwood floor, a picture window, two walk-in closets with built-ins, a gas fireplace with marble surround, and a five-piece ensuite with direct access to a laundry room.
There is a four-piece main bathroom, and two more bedrooms on this level, each with double closets and double garden doors with Juliette balcony.
In the office is a large skylight, hardwood floor, built-in shelves and double garden doors to a Juliette balcony.
A fourth bedroom or media room is outfitted with a hardwood floor and a double closet. A three-piece bathroom with a connecting sauna completes this floor.
The lower level has a large storage area and direct access to the underground garage where the unit has two owned parking spaces.
The back stone patio is surrounded by brick walls and features an outdoor fireplace.

/https://www.thestar.com/content/dam/thestar/life/homes/2021/10/12/this-xx-mississauga-home-has-xxxx-home-of-the-week/_2_exterior.jpg)
/https://www.thestar.com/content/dam/thestar/life/homes/2021/10/12/this-xx-mississauga-home-has-xxxx-home-of-the-week/_3_kitchen.jpg)
/https://www.thestar.com/content/dam/thestar/life/homes/2021/10/12/this-xx-mississauga-home-has-xxxx-home-of-the-week/_4_family_room.jpg)
/https://www.thestar.com/content/dam/thestar/life/homes/2021/10/12/this-xx-mississauga-home-has-xxxx-home-of-the-week/_5_top_floor_landing.jpg)
/https://www.thestar.com/content/dam/thestar/life/homes/2021/10/12/this-xx-mississauga-home-has-xxxx-home-of-the-week/_6_office.jpg)
/https://www.thestar.com/content/dam/thestar/life/homes/2021/10/12/this-xx-mississauga-home-has-xxxx-home-of-the-week/_7_primary_bedroom.jpg)
/https://www.thestar.com/content/dam/thestar/life/homes/2021/10/12/this-xx-mississauga-home-has-xxxx-home-of-the-week/_8_backyard.jpg)

