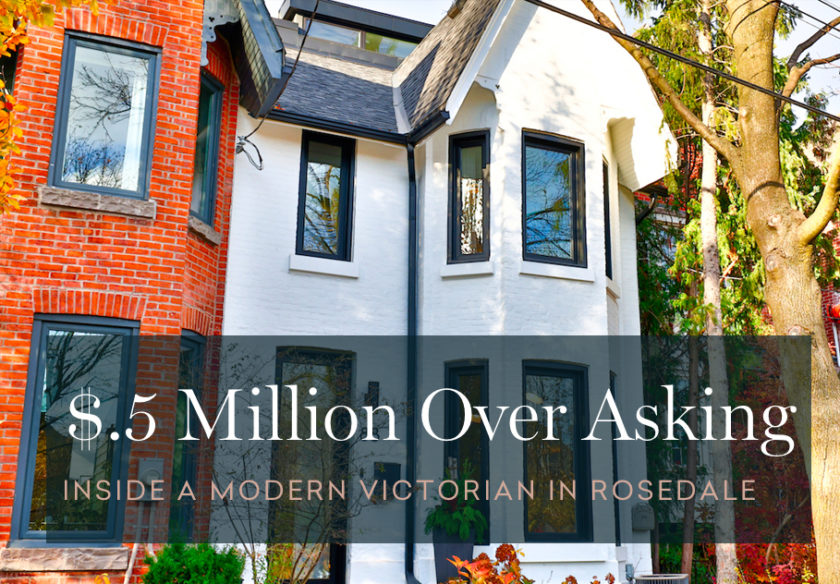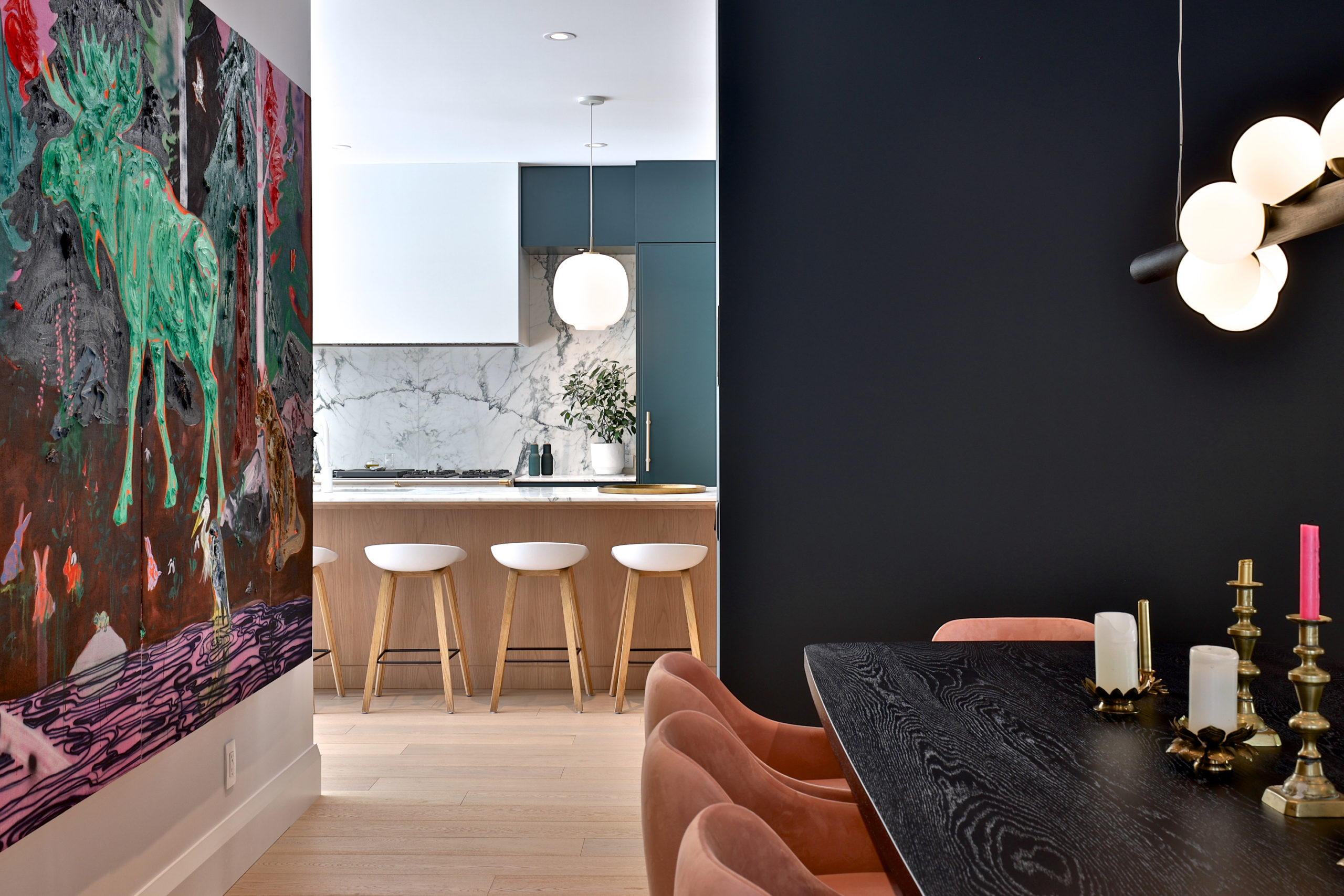
Posted: December 1, 2021,
Photo Courtesy: The Print Market
The three-storey Victorian at 88 Shaftesbury Ave. is classic on the outside and effortlessly modern on the inside. This home, which was designed by architect Trevor Wallace, was originally listed for $2.495 million. It ended up being purchased for $529,000 over the asking price for a cool $3.024 million.
This property is located just down the street from Yonge in the coveted Rosedale neighbourhood. Inside, you’ll find four bedrooms and three bathrooms. The owner’s suite is particularly noteworthy thanks to its private sundeck and luxe ensuite bathroom.
A tiled floor stands out in the home’s entryway.
White oak flooring, high ceilings and pot lighting stand out in the cosy living room.

There’s space for additional seating next to the bay windows.

Marble countertops and stainless-steel appliances make for a sleek looking kitchen. The blue siding of the island adds a nice pop of colour.

Skylights pour natural light into the breakfast area, complete with a built-in bench.


A large sliding door provides access to the private backyard.

Ultimate serenity can be found in the primary bedroom. A grey accent wall brings a relaxed ambiance, while picture windows bring in tons of light.

The suite connects to a private sundeck.



This bedroom, which features elegant bay windows, could work as a home office.

Corner windows bring a modern feel to this bedroom.
88 Shaftesbury Ave. was listed with Cailey Heaps and Alison Giffin Ferris of Royal LePage Real Estate Services Heaps Estrin Team, Brokerage.




