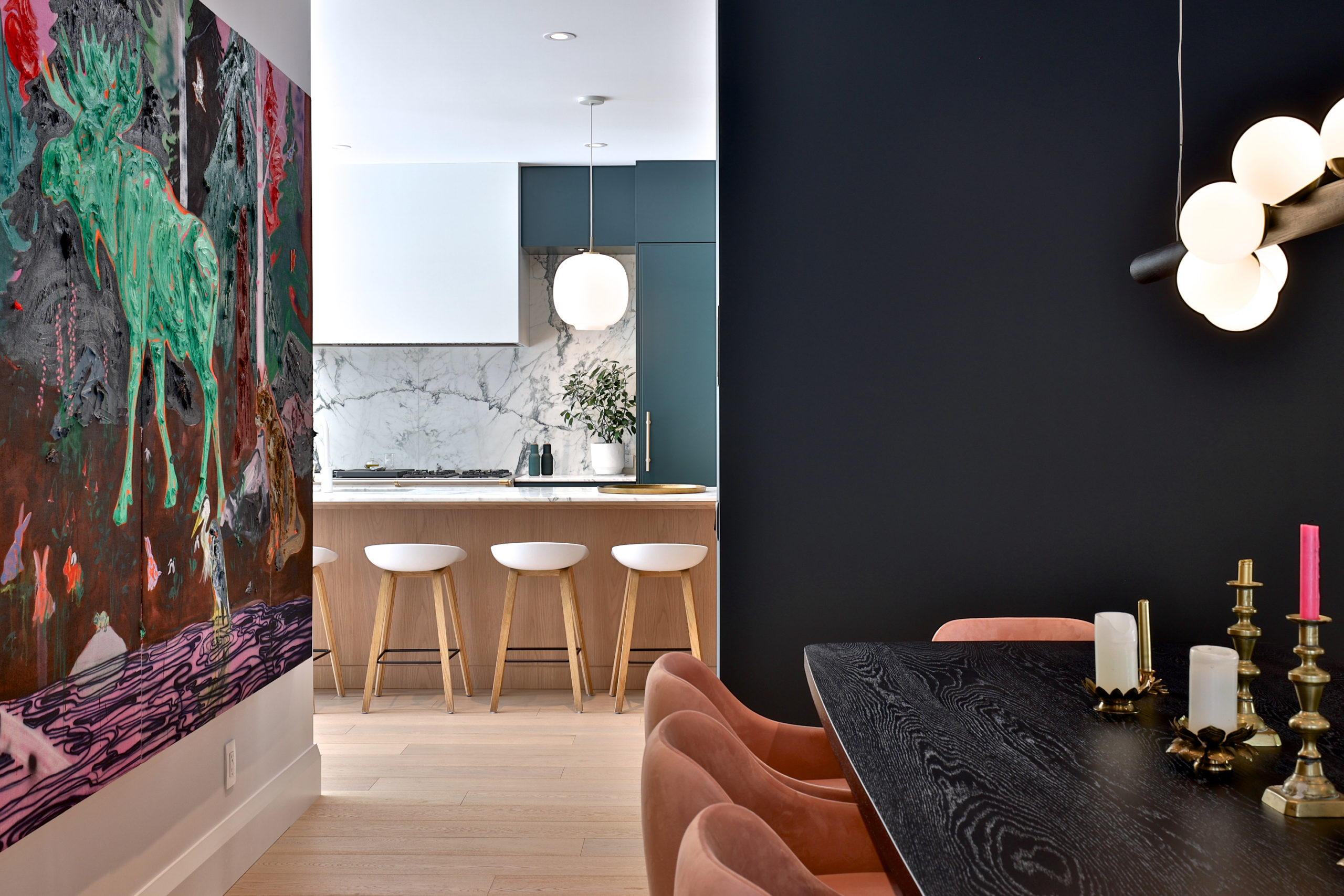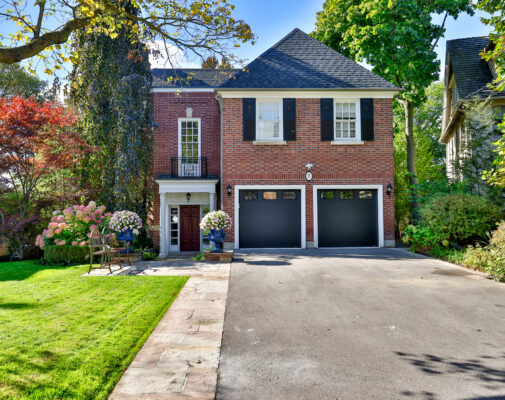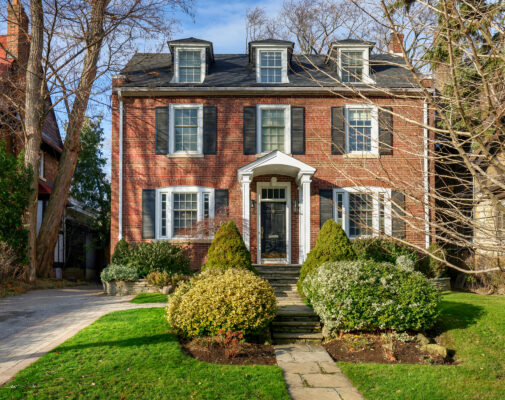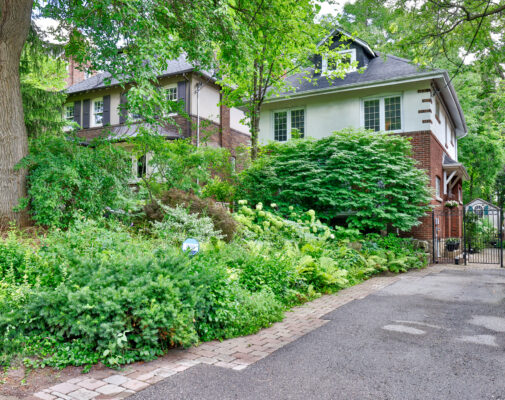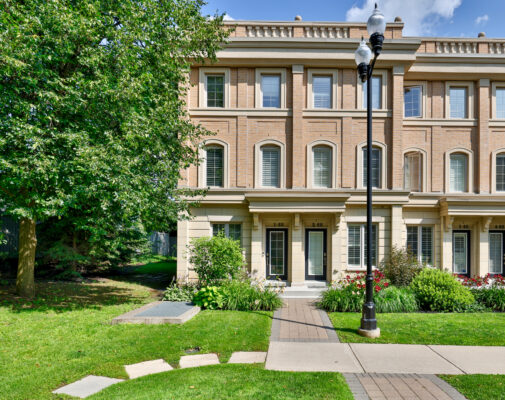We’d love to hear from you. Use this form to start the conversation about how we can help you find and purchase the home of your dreams.
We’d love to hear from you. Use this form to start the conversation about how we can help you find and purchase the home of your dreams.
We’d love to hear from you. Use this form to start the conversation about how we can sell your home for top dollar, and in record time.
Please reach out via the form below to inquire about buying and/or selling your home.
10 Glenallan Road - $5,295,000
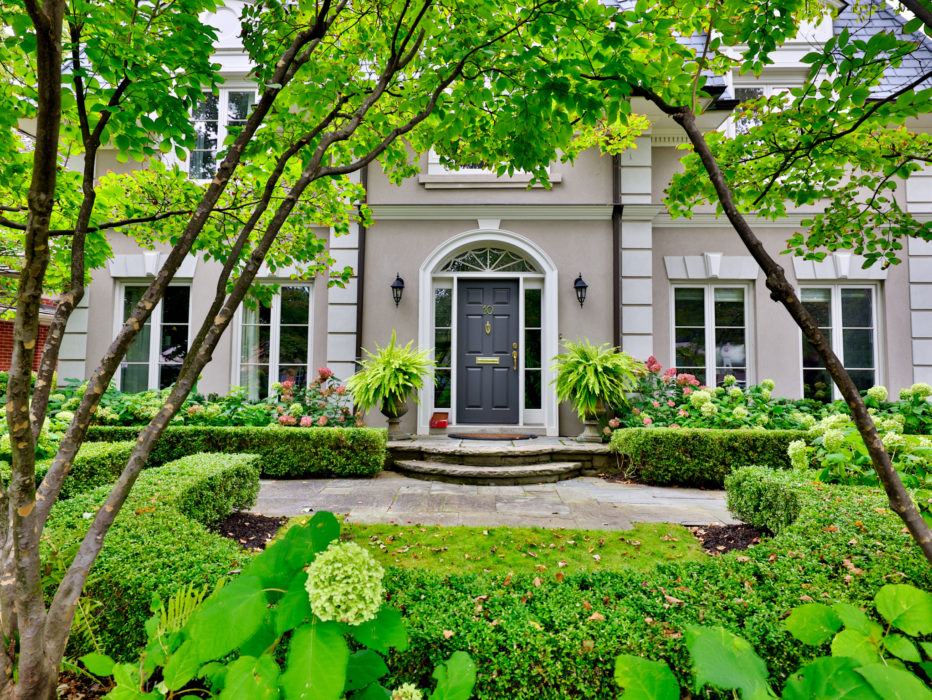








1 of 9 photos









The Details
Welcome to 10 Glenallan Road with stunning and stately curb appeal, perfectly situated on a beautiful and spacious lot in prime Lawrence Park, this expansive house offers an amazing opportunity for a family to enjoy the sleek finishes and a thoughtful open-plan layout.
Spanning more than 3,500 square feet, this exquisitely designed home offers everything one could ask for with meticulously crafted finishes throughout. The foyer itself is a showstopper with its grandeur, soaring ceilings and an abundance of natural light. The main level offers a functional design with rich hardwood floors and stunning custom wainscotting throughout. The oversized and well-appointed living room is perfect for entertaining, complete with hardwood floors, custom wood panelling and a stunningly intricate wood-burning fireplace. The sun-drenched dining room boasts hardwood floors, crown moulding and French doors opening to the rear where you will find beautiful, professionally landscaped gardens. A striking chef’s kitchen is equipped with high-end appliances, including a Miele induction cooktop and a Miele refrigerator, custom cabinetry, granite countertops and an oversized centre island with ample seating. An inviting and spacious breakfast area is nestled perfectly amongst large windows with French doors leading out to the rear private gardens. The kitchen overlooks the intimate family room with wood-burning fireplace flanked by custom cabinetry, and is the perfect place for relaxing with friends and family. The main floor office offers the perfect oasis for working from home with custom built-in cabinetry with detailed architectural arches and a window overlooking the front gardens. A conveniently located main floor laundry room is complete with custom built-ins with Caesarstone countertops, ample cabinetry and storage, and with direct access to the double-car garage.
The upper level houses four generous bedrooms all with generous closet space. The primary suite is perfectly scaled with an oversized principal retreat with a double-door entrance, a private sitting area with custom built-ins, an abundance of closets, make-up area with built-in desk and spa-inspired five-piece ensuite with custom cabinetry and Caesarstone countertops, marble detailed backsplash, his and hers sinks, a soaker tub, and a glass-enclosed shower. The second bedroom offers hardwood floors, a closet with custom built-ins and a fully renovated three-piece ensuite. Two additional well-appointed bedrooms boast hardwood floors, ample closet space and plenty of natural light. The additional renovated five-piece bathroom adjoins the two bedrooms with a double vanity, bathtub-shower combination and a beautiful skylight providing plenty of natural light.
10 Glenallan Road is ideally located near the TTC and Toronto’s premier green spaces, and is within close proximity to some of Toronto’s top private schools.
