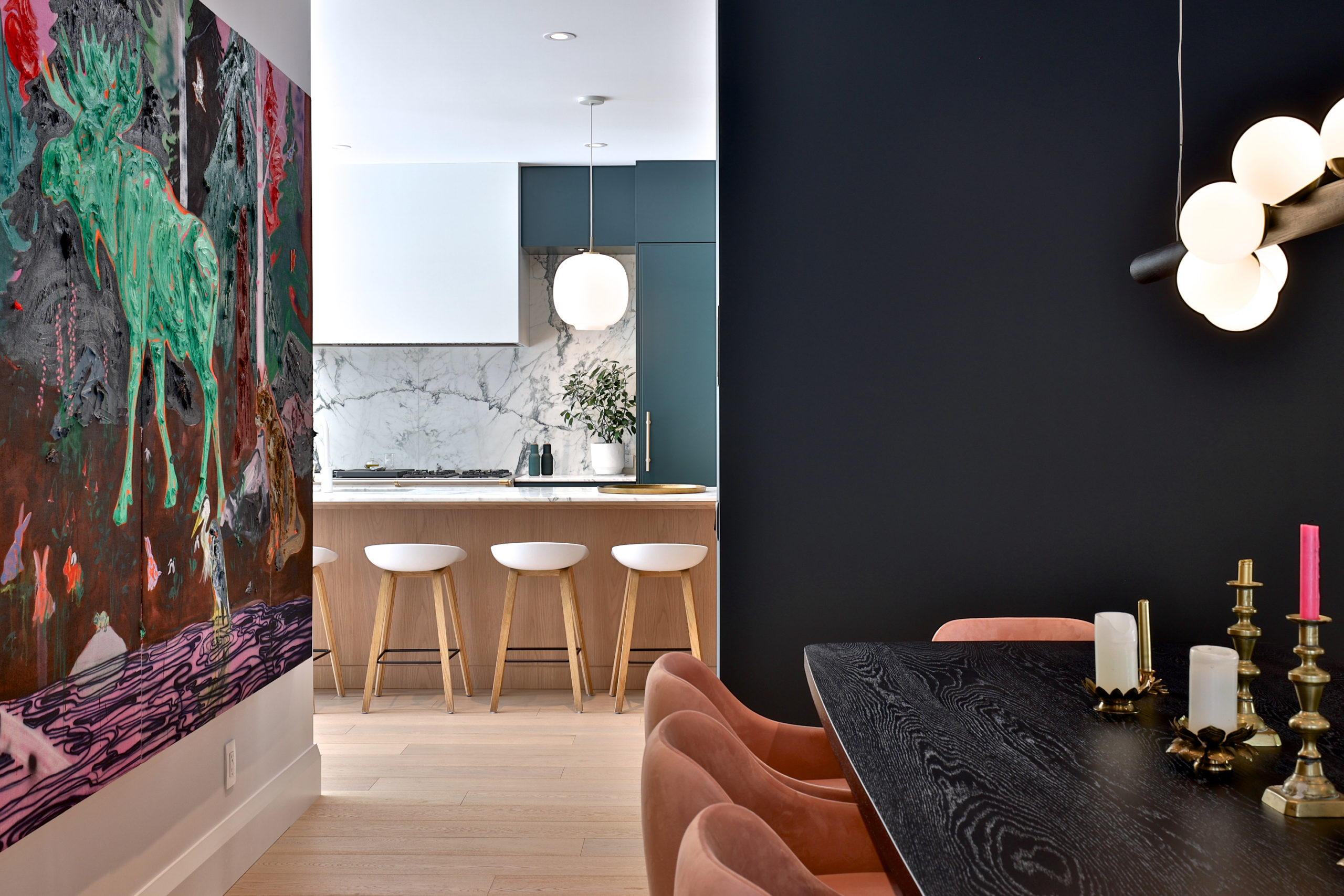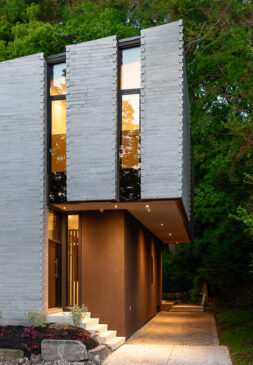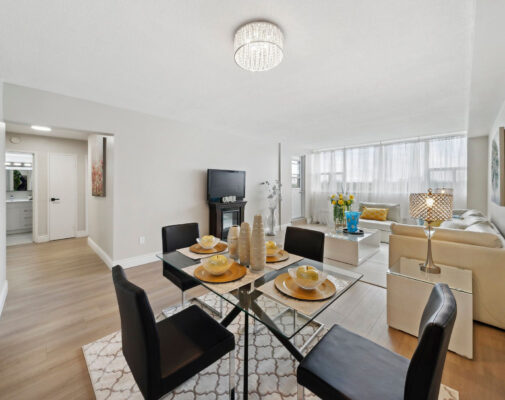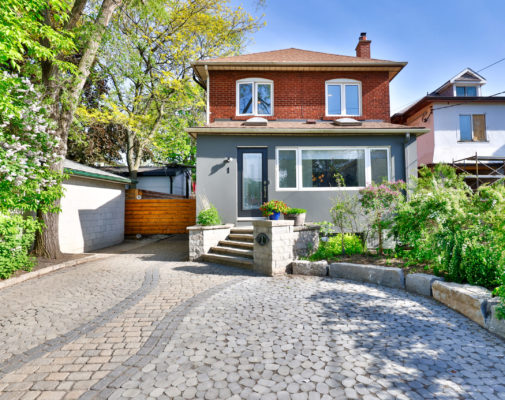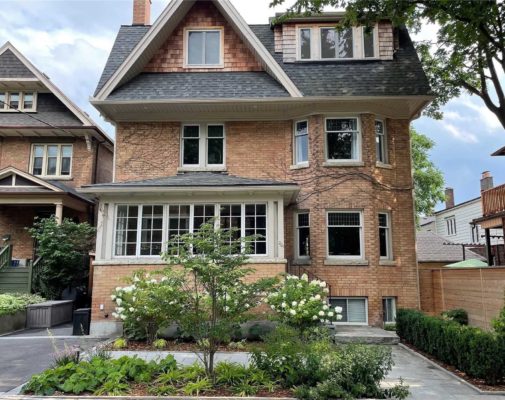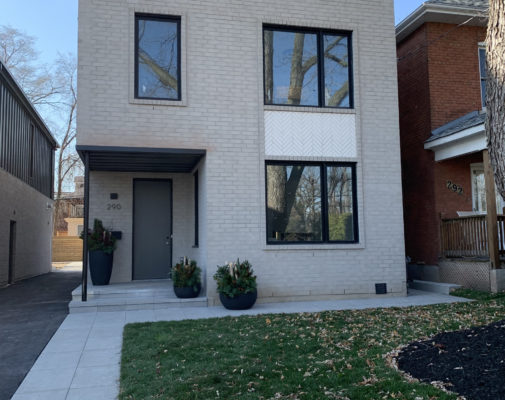We’d love to hear from you. Use this form to start the conversation about how we can help you find and purchase the home of your dreams.
We’d love to hear from you. Use this form to start the conversation about how we can help you find and purchase the home of your dreams.
We’d love to hear from you. Use this form to start the conversation about how we can sell your home for top dollar, and in record time.
Please reach out via the form below to inquire about buying and/or selling your home.
100 South Kingsway - $2,650,000
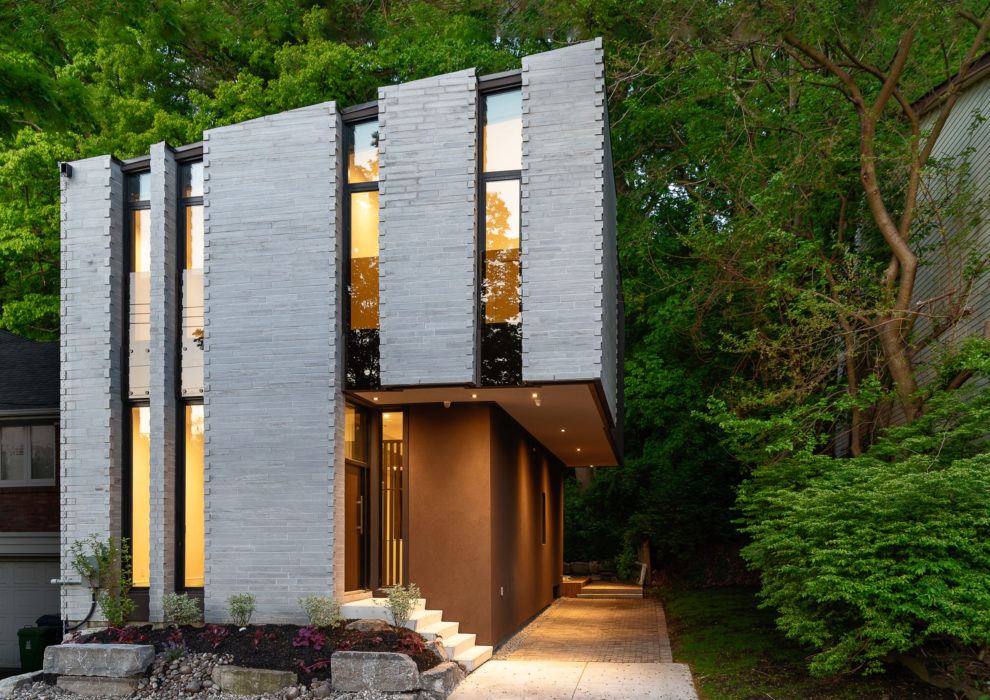

















































1 of 50 photos


















































100 South Kingsway
4 bedrooms & 4 bathrooms
Neighbourhood
SwanseaDownload
Floor Plan Feature SheetThe Details
Nestled on a beautiful tree-lined street in Toronto’s coveted High Park-Swansea neighbourhood, this glamorous and skillfully crafted masterwork is a tour de force of contemporary design. The refined use of natural elements and enlightened design principles bring unparalleled function, flow, and harmony to the property.
Upon entering the impressive 3,000 square foot light-filled home, one is immediately struck by the free-flowing layout, soaring ceilings, and the use of deep tones that create a rich, warm feeling and an aura of tranquillity and positive energy throughout.
The main level features an open concept living and dining area that is perfect for entertaining. The luxurious and ultra-modern kitchen is complete with custom cabinetry, built-in stainless-steel appliances, a large waterfall island, and pendant lighting that inspires one to want to cook and create. The large floor-to-ceiling sliding glass doors provide an abundance of natural light and beautifully showcase the mature canopy and the fabulous hillside location while seamlessly integrating the indoor and outdoor spaces in a way that is perfect for entertainment and relaxation.
The second level boasts an office space and three large bedrooms with ample storage, each with hardwood flooring. The opulent and light-filled principal suite features a walk-in closet and large floor-to-ceiling windows that provide heart-stopping panoramic views of the ravine that evoke an immediate sense of calm. The spa-style bath is complete with a soaking tub, a custom vanity, and an ultra-sleek walk-in shower lined with wall-to-wall marble.
The lower level features an open concept recreational room perfect as a kids play area or as an additional living space, a convenient three-piece bathroom and additional storage space.
100 South Kingsway is only a short drive from the downtown core, within walking distance to Bloor West Village, and surrounded by some of the best public green spaces that the city has to offer. This stellar property offers a unique opportunity to own the perfect entertainer’s paradise in a historic and highly desirable downtown neighbourhood!
