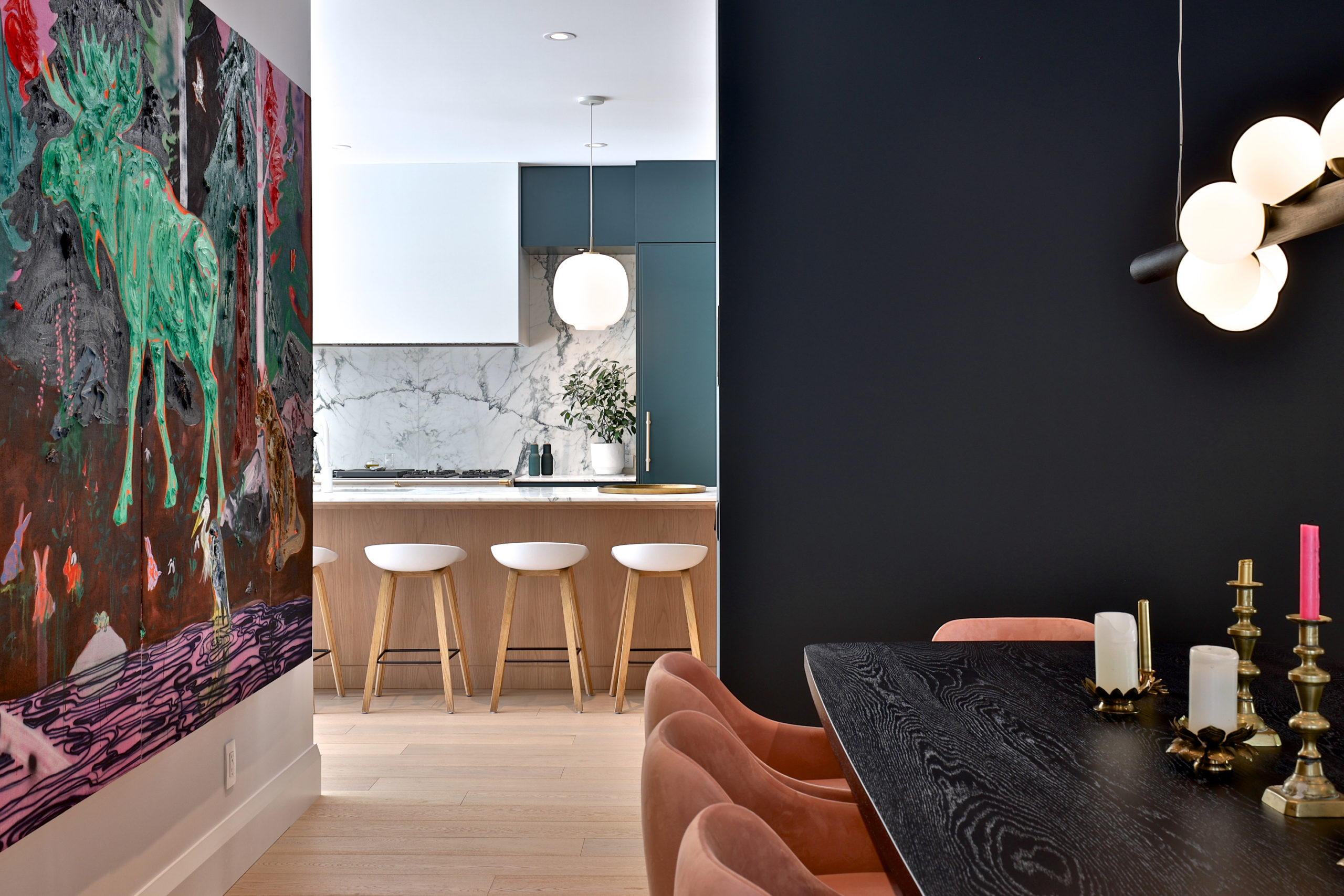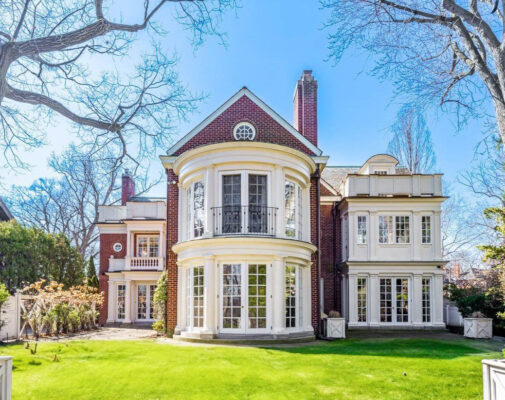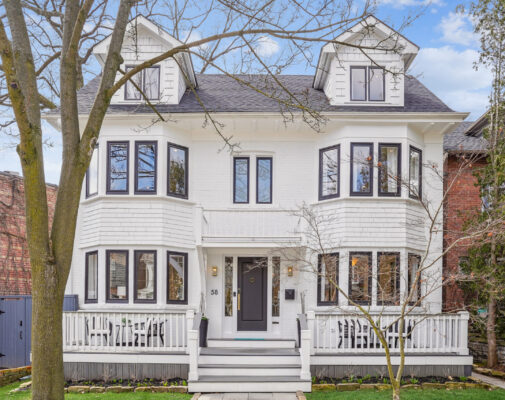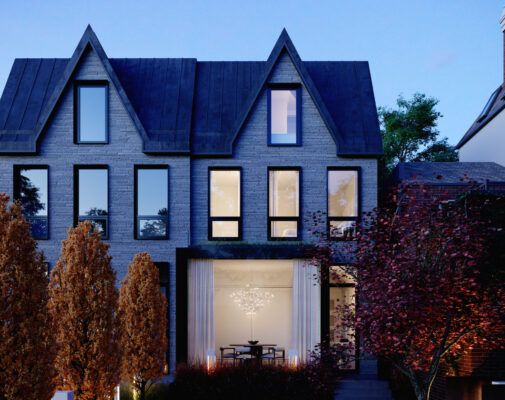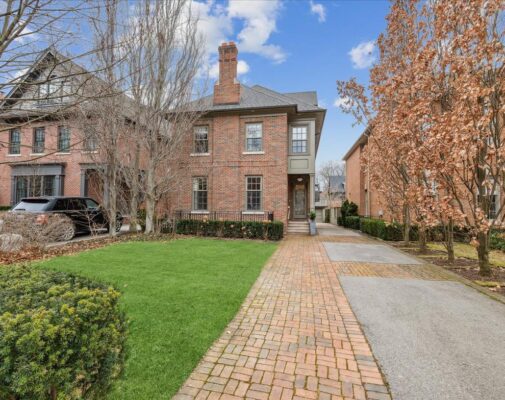We’d love to hear from you. Use this form to start the conversation about how we can help you find and purchase the home of your dreams.
We’d love to hear from you. Use this form to start the conversation about how we can help you find and purchase the home of your dreams.
We’d love to hear from you. Use this form to start the conversation about how we can sell your home for top dollar, and in record time.
Please reach out via the form below to inquire about buying and/or selling your home.
11 Lamport Avenue - $5,795,000
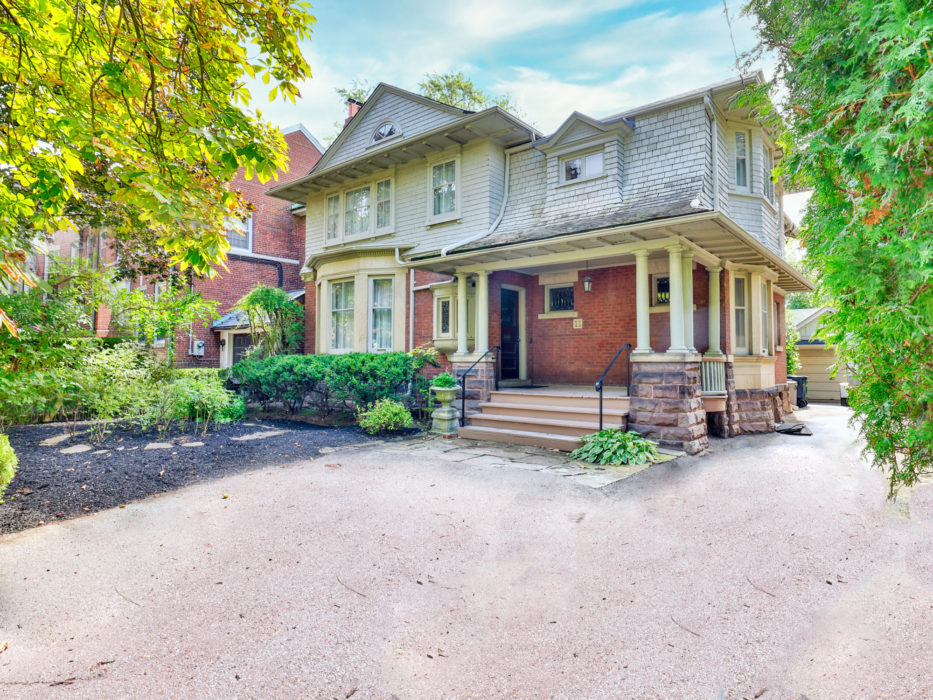

































1 of 34 photos


































11 Lamport Avenue
5 bedrooms & 4 bathrooms
Neighbourhood
RosedaleDownload
Floor Plan Feature SheetThe Details
This picturesque property, known as the G.M. Miller House, is nestled on a beautiful tree-lined street in Toronto’s coveted South Rosedale neighbourhood boasts an unparalleled curb appeal that exudes refined style and timeless sophistication. This impressive heritage home has its traditional old-world period details impeccably preserved and showcases beautifully appointed rooms.
Upon entering this charming home, one is immediately struck by the superb craftsmanship of the stately rooms that display intricate millwork, dramatic fireplaces, hardwood flooring, and endless character details that collectively define the essence of the quintessential Rosedale home.
The main level features stately principal rooms that evoke a sense of unmatched grandeur. The spectacular foyer leads to a character-rich parlour room with ornate millwork, elaborate cornice mouldings, built-in shelving, textured wall coverings, and a wood-burning fireplace. The oversized formal living room is perfect for entertaining guests or relaxing with family and boasts a wood-burning fireplace with a handcrafted oak surround, multiple built-in niches, elegant wainscotting, and a leaded glass window overlooking the front gardens. The large dining area exudes a sophisticated aura and is complete with custom built-in cabinetry, a recessed ceiling, elaborate millwork, and a walk-out to the private rear gardens. The eat-in kitchen features an abundance of storage space, a breakfast area, a pantry, and a window overlooking the tranquil rear gardens.
The warm-toned handcrafted oak staircase leads to a sophisticated second-level landing with a leaded glass window with a quaint seating nook. The well-proportioned primary suite presents a character-rich setting with high ceilings, exquisite millwork, several windows allowing for an abundance of natural light, a four-piece ensuite bathroom, and a dedicated dressing area with picturesque views of the rear gardens. Four additional bedrooms are complete with original period detailing, high ceilings, and ample storage space—a separate water closet and an additional bathroom complete this level.
The vast rear gardens provide a private and serene oasis surrounded by lush greenery and mature trees with an expansive back patio overlooking the pool.
11 Lamport Avenue is only a short drive from the downtown core, within walking distance of the shops of Yonge Street, minutes to Yorkville and Bloor Street, and near top-rated private and public schools, and surrounded by some of the most spectacular historic homes in the city. Lovingly maintained for decades, this stellar property offers the ultimate mix of elegance, refinement, character, and untold opportunities.
