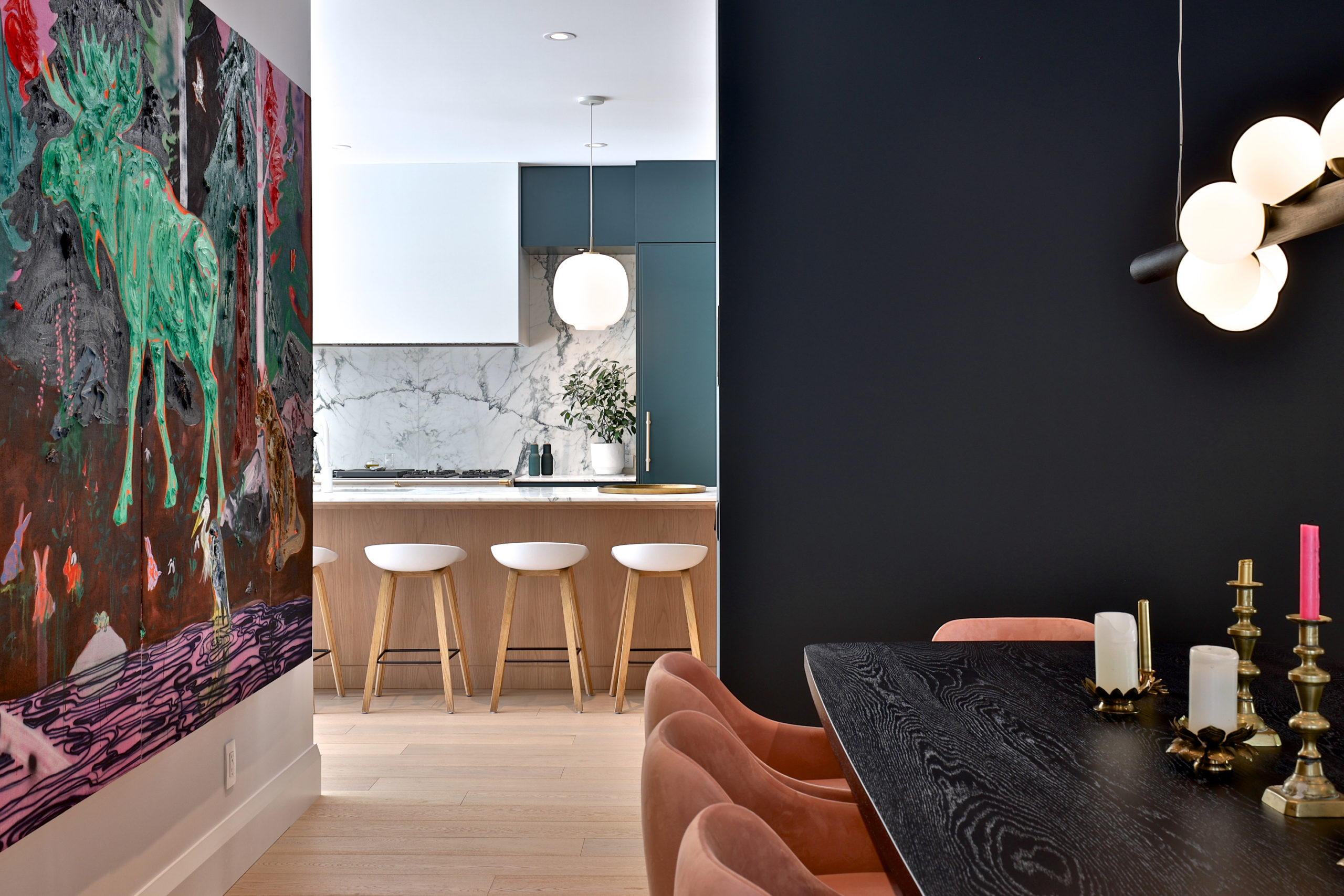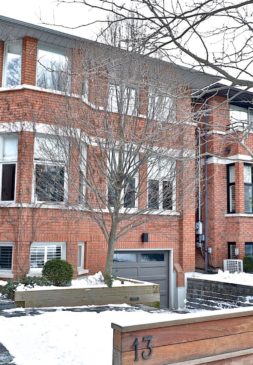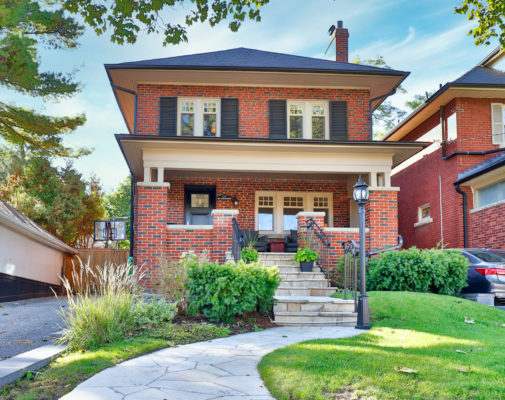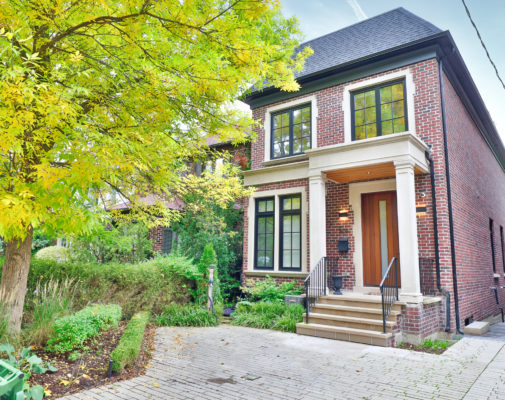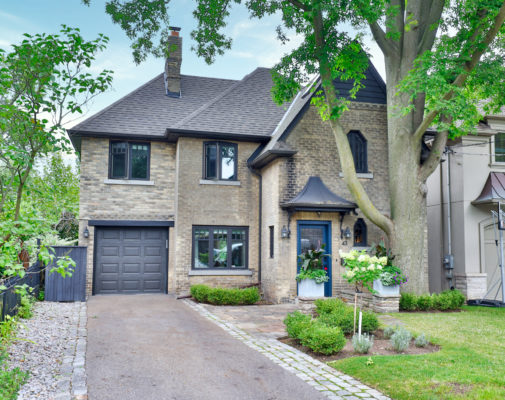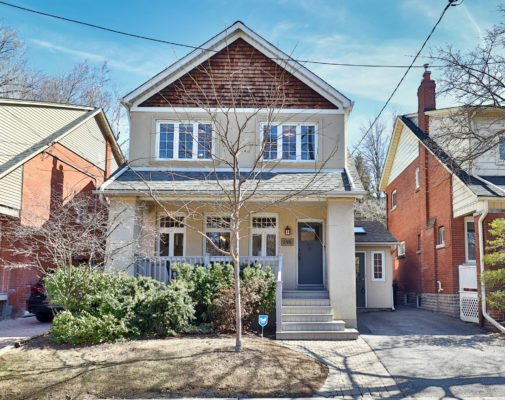We’d love to hear from you. Use this form to start the conversation about how we can help you find and purchase the home of your dreams.
We’d love to hear from you. Use this form to start the conversation about how we can help you find and purchase the home of your dreams.
We’d love to hear from you. Use this form to start the conversation about how we can sell your home for top dollar, and in record time.
Please reach out via the form below to inquire about buying and/or selling your home.
13 Glencairn Avenue - $
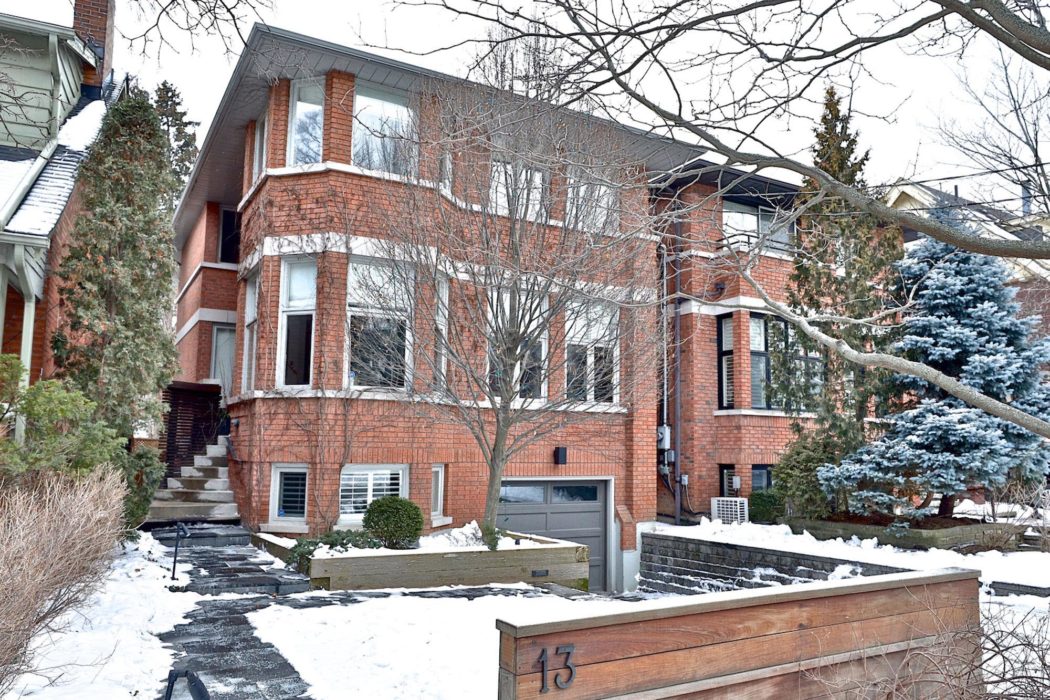



















1 of 20 photos




















13 Glencairn Avenue
4 + 1 bedrooms & 4 bathrooms
Neighbourhood
Lytton ParkDownload
Floor Plan Feature SheetThe Details
Located on Glencairn Avenue in Lytton Park, this is the perfect four plus one bedroom family home. This architect designed residence features large principle rooms, a custom kitchen, and a beautiful garden with salt water pool and mature trees. Natural light flows throughout. The walkout basement includes a recreation room, a guest bedroom, an office, and access to the garden. The main floor living room is bright and spacious, with custom designed cabinetry and a gas fireplace. The dining room leads to the family room and a pristine cedar deck for summer dining. The kitchen includes slate countertops and stainless steel Miele and Sub-Zero appliances, custom wenge cabinetry, and banquette seating. On the upper level is a large master bedroom and four piece ensuite; three additional bedrooms; and a family bathroom with skylight. Toronto’s finest schools, shops, parks, and public transportation are a walk away.
