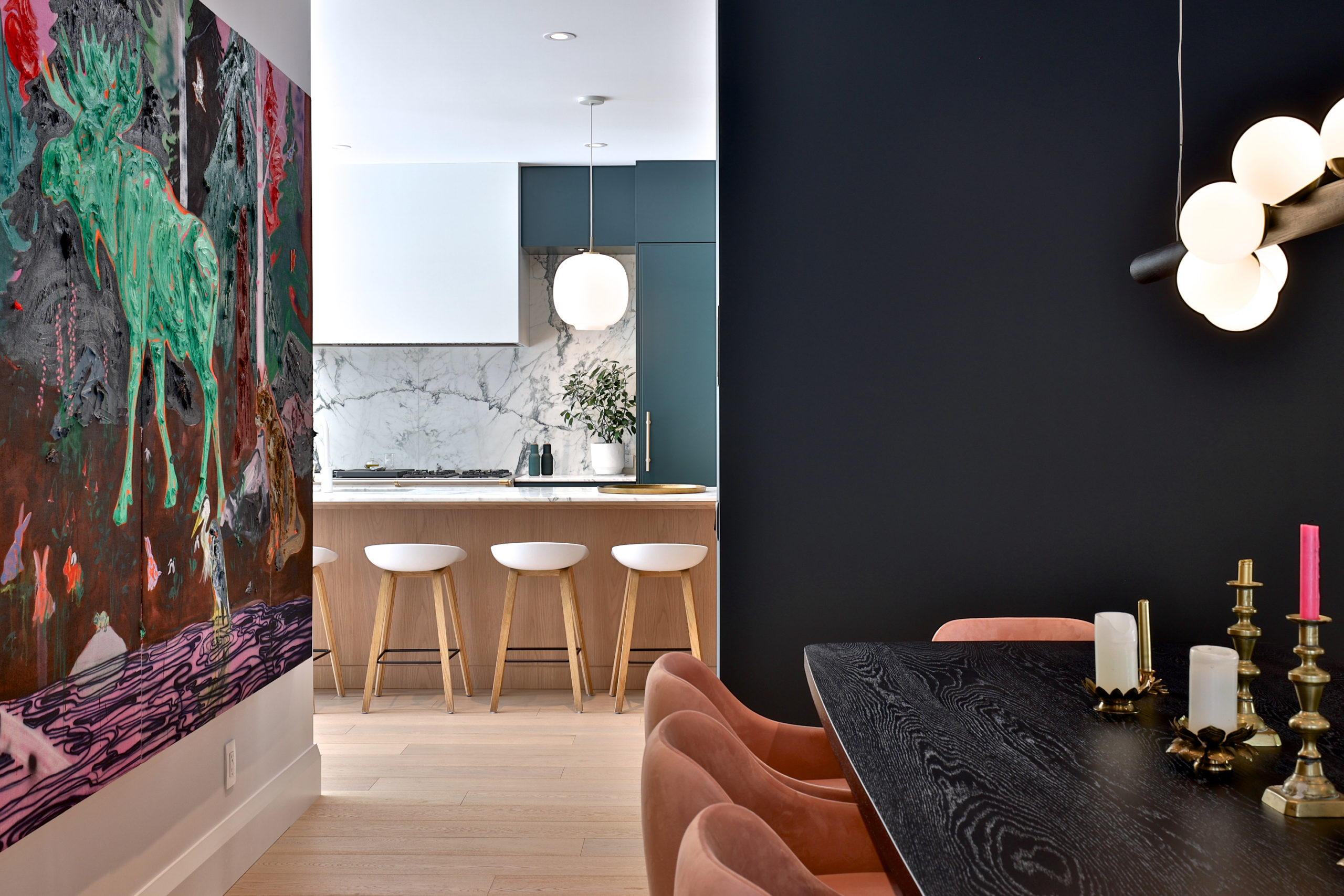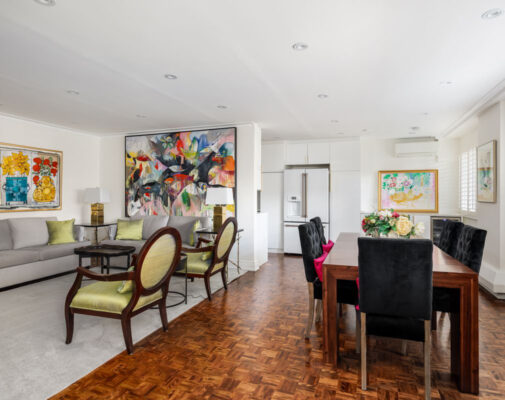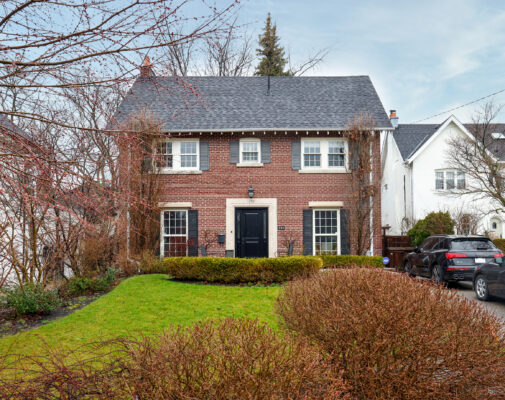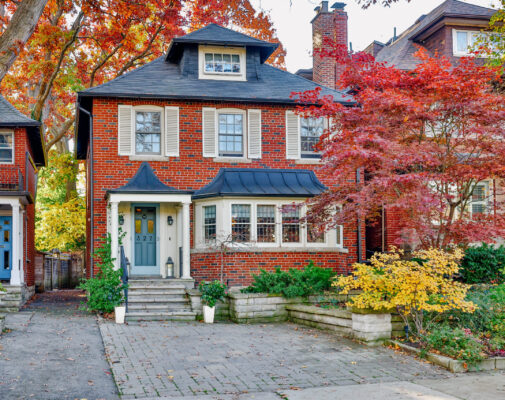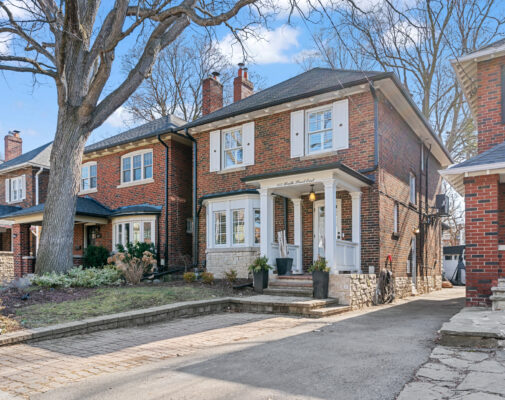We’d love to hear from you. Use this form to start the conversation about how we can help you find and purchase the home of your dreams.
We’d love to hear from you. Use this form to start the conversation about how we can help you find and purchase the home of your dreams.
We’d love to hear from you. Use this form to start the conversation about how we can sell your home for top dollar, and in record time.
Please reach out via the form below to inquire about buying and/or selling your home.
161 Hudson Drive - $5,500,000
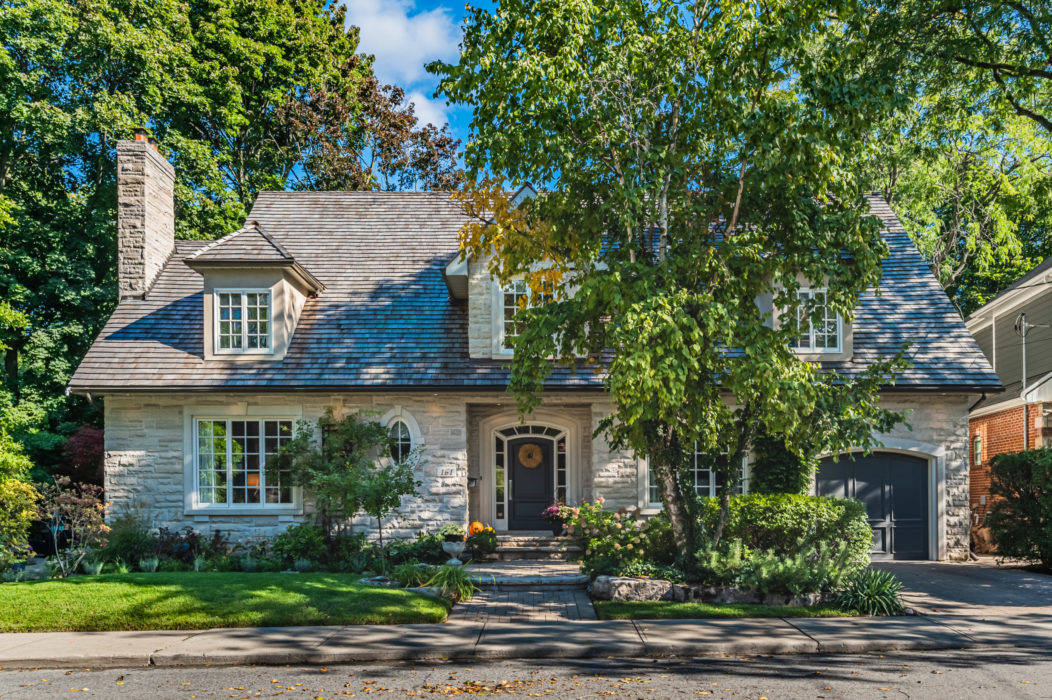








































1 of 41 photos









































The Details
Perfectly situated in the heart of Toronto’s esteemed Moore Park neighbourhood, this magnificent, once-in-a-lifetime home is beautifully set on an exquisite lot among a treasured natural landscape with private vistas overlooking the ravine. 161 Hudson Drive offers unrivalled quality, and bespoke finishes, and represents undeniable timelessness and boundless sophistication.
Entering the home evokes a moment of pause in anticipation of what lies beyond. This expansive 5,174 square-foot, light-filled home masterfully showcases a free-flowing layout, high ceilings, and warm tones, which create a rich feeling and an aura of tranquillity throughout. The entryway offers a balanced sense of airiness and warmth and features amazing sight lines to the eat-in kitchen and formal living spaces.
The bright and sophisticated living room boasts maple hardwood floors, elegant crown moulding, and a wood-burning fireplace with a stunning limestone surround and overlooks the streetscape of Hudson Drive and the lush ravine at the rear. The formal dining room is ideal for entertaining and features gorgeous inlaid maple floors, and rich millwork, adding layered texture and refinement.
As you approach the rear, the expansive width of the home presents itself, as the open-concept eat-in kitchen and family room sit side-by-side and overlook the ravine. The island kitchen boasts high-end stainless-steel appliances, custom cabinetry with black marble countertops, and a custom pendant light over the island. The eat-in area has a built-in wall unit and direct access to the rear terrace. The impressive family room is the perfect space to relax with family, offering a stunning gas fireplace that anchors the room and a French door walk-out with ravine views, serving as the perfect backdrop for exceptional living.
The main level is also home to a powder room and a mudroom with custom built-in storage, a laundry area with a quartz countertop, and a pet shower. This space is also accessible via a side door and a built-in single-car garage.
The second level boasts three well-proportioned bedrooms, each featuring ensuite bathrooms and abundant storage space. The main hallway is bright, with soaring cathedral ceilings, custom built-in cabinetry, and a sitting area.
The expansive, light-filled primary bedroom sits perfectly at the home’s rear and overlooks the ravine’s treetops in complete privacy. Fine hardwood floors and high ceilings further enhance the experience. A sitting area with an adjacent set of French doors leading to a terrace with heart-stopping panoramic treed views evokes an immediate sense of calm. The spa-style five-piece ensuite bathroom features a soaker tub, an automated toilet, beautiful textured Jerusalem Stone heated floors, and his and hers walnut vanity with a marble counter. The spacious dressing room comprises extensive custom cabinetry with fitted interiors, and a dressing table with fitted drawers and a marble countertop.
Two additional bedrooms, all impressively sized and designed, have lovely views, cathedral ceilings, ensuite bathrooms, and spacious closets.
The spacious and recently renovated lower level features broadloom throughout the majority of the spaces, an open concept recreation room with a large built-in media unit that is perfect as a kids’ play area and multipurpose space. Two additional bedrooms, one of which is currently used as an office, both have high ceilings and above- grade windows offering a convenient setting for in-laws and guests. A dedicated arts and crafts room boasts custom built-in cabinetry and a unique hidden art nook concealed behind a set of doors. The lower level also has a sitting area, a three-piece bathroom with heated floors, a cold storage room with a safe and wine racks.
Walk out from the lower level to a professionally landscaped garden with a gunite hot tub with a feature waterfall and extensive table land overlooking the Beltline Trail. A mature canopy and picturesque ravine views offer privacy perfect for relaxation and entertaining.
161 Hudson Drive is only a short drive from the downtown core, within walking distance to Moorevale Park and the Beltline Trail, and near the various amenities of Yonge and St. Clair. This stellar property offers a unique opportunity to own the perfect family home for even the most discerning buyer in search of the very best that this city has to offer.
Colisted with Eileen Lasswell, Broker Chestnut Park Real Estate, Brokerage.
