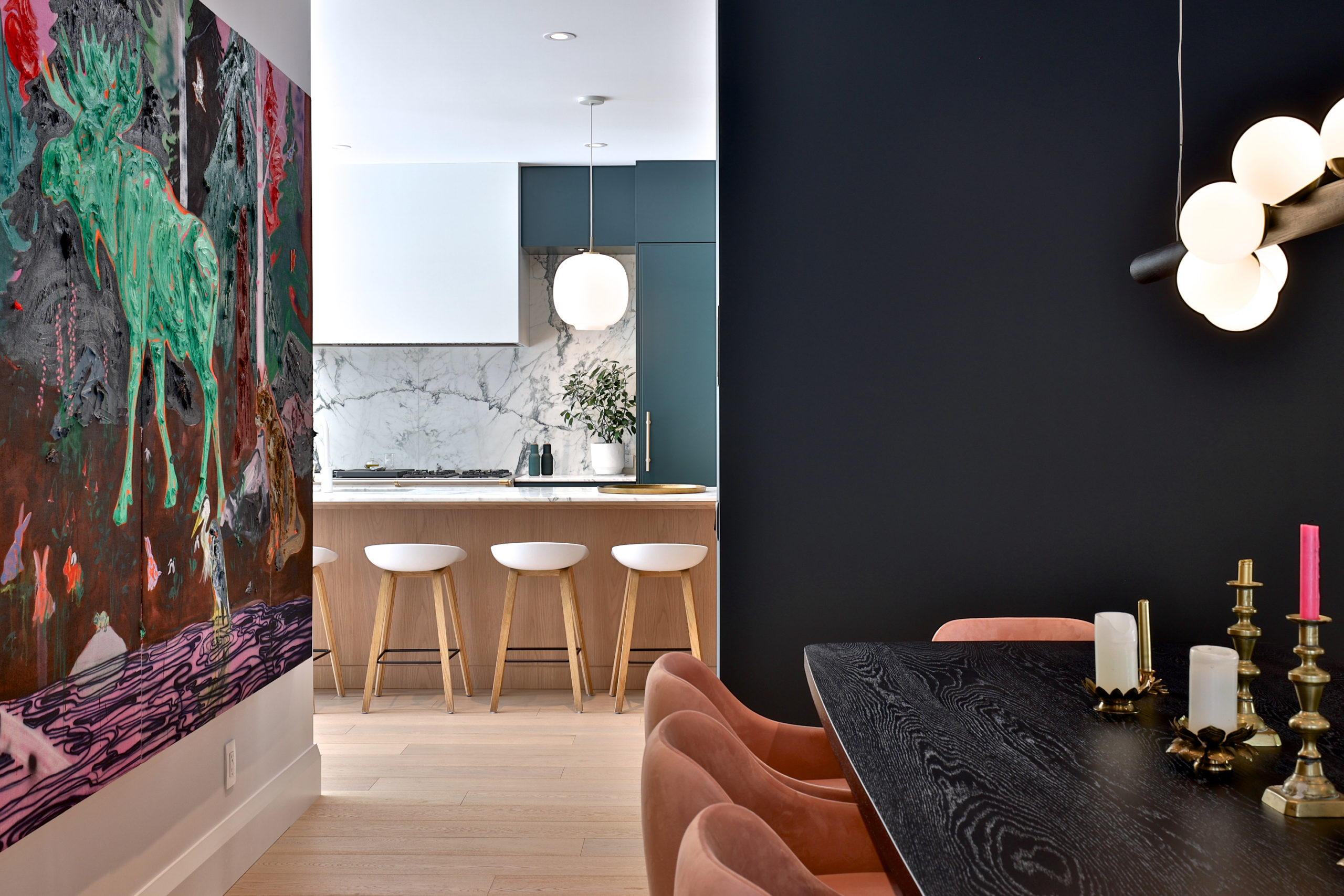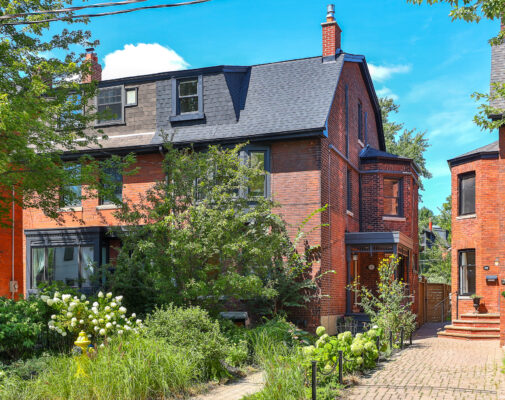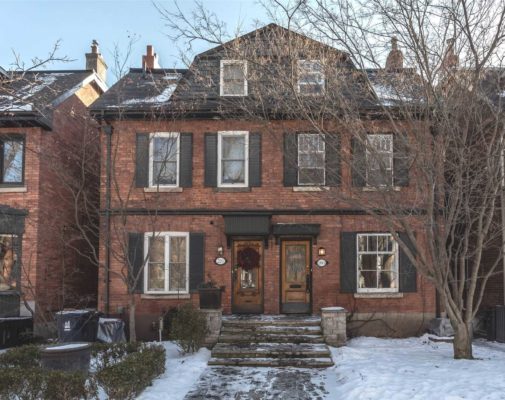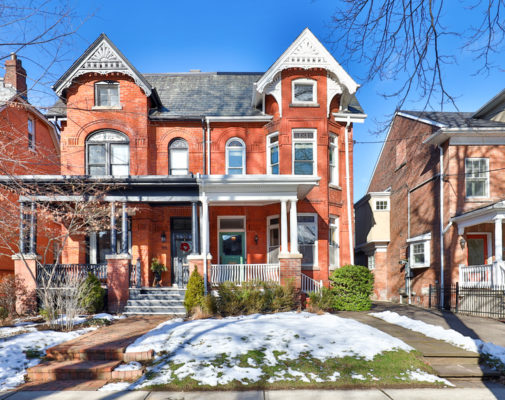We’d love to hear from you. Use this form to start the conversation about how we can help you find and purchase the home of your dreams.
We’d love to hear from you. Use this form to start the conversation about how we can help you find and purchase the home of your dreams.
We’d love to hear from you. Use this form to start the conversation about how we can sell your home for top dollar, and in record time.
Please reach out via the form below to inquire about buying and/or selling your home.
230 Cottingham Street - $2,430,000
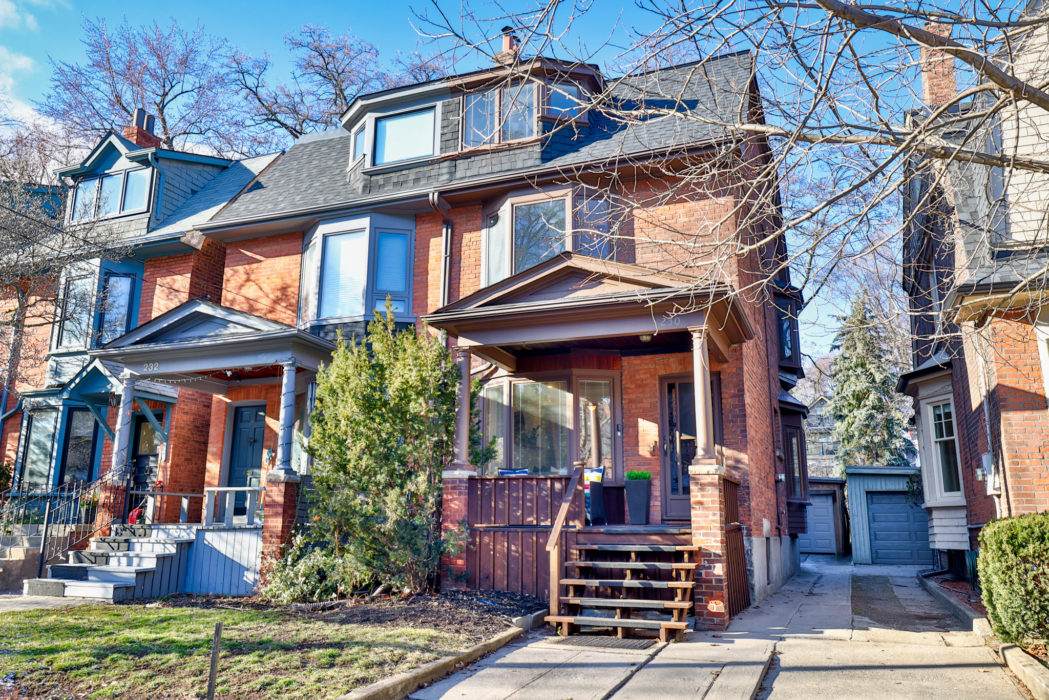
























1 of 25 photos

























230 Cottingham Street
5+1 bedrooms & 3 bathrooms
Neighbourhood
Republic of RathnellyThe Details
Welcome to 230 Cottingham St, perfectly situated on a quiet street in the historic Republic of Rathnelly. An ideal family home, lovingly maintained with generous principal rooms and large Pella windows, affording plenty of natural light. Updated throughout the years, this five-bedroom, three-bathroom home has a great deal of space for everyone, inside and out. An exceptionally deep lot is a dream for someone with a green thumb, a space for children to play as well as a large open garden for entertaining. In addition, the lower level has a separate entrance to the driveway with the potential for rental income. Just a stone’s throw away from some of the city’s best schools and the shops of Yorkville & Bloor St, this sought-after neighbourhood has a rich history that only a few have the pleasure of being part of.
The main level has a separate front vestibule from a covered porch that opens up to the large and airy living room and dining room. Wood floors and bright Pella bay windows allow for the south-facing light to fill both rooms. A brick, wood-burning fireplace sits in the living room, setting a cozy atmosphere for those winter nights in the city. The sizeable dining room is sure to please those who enjoy large holiday meals with family and guests. Adjacent French doors lead into the sun-filled kitchen with extensive storage and a separate breakfast area with bright glass doors which lead to the deck and garden. Outside of the kitchen, the main floor has a sunny powder room, a rarity for the area.
On the second level, the home boasts three spacious bedrooms with large windows, two with a fireplace, as well as a gracious primary bedroom with a south-facing bay window and a warm, wood-burning fireplace. Each of the bedrooms have a degree of separation, allowing for the utmost privacy. The long hall features a wide storage closet which could accommodate a second-floor laundry area as well as a comfortable four-piece bathroom.
Walking up to the third level you will find an additional two bedrooms and a deep storage closet. The south-facing bedroom has ample space and an abundance of natural light. The north-facing bedroom has access to an expansive rooftop terrace overlooking the garden. This floor has the potential to become an entire primary suite. Plumbing for a sink already exists with the possibility to add an en-suite. These rooms could also be used as a peaceful separate office space away from the noise and bustle below. The possibilities for a third-floor retreat are plentiful.
The lower level features a large and open space, ideal as a family recreational room with an area for play. Directly off the stairs is an additional room that could serve as an extra bedroom, play area for children or a large gym. A few feet away is a three-piece bathroom, waiting to be customized exactly to the new owner’s taste. This level has an abundance of storage options and a cold room that could be utilized as a wine cellar.
If you’re interested in learning more about Republic of Rathnelly click here to read our latest blog post.
