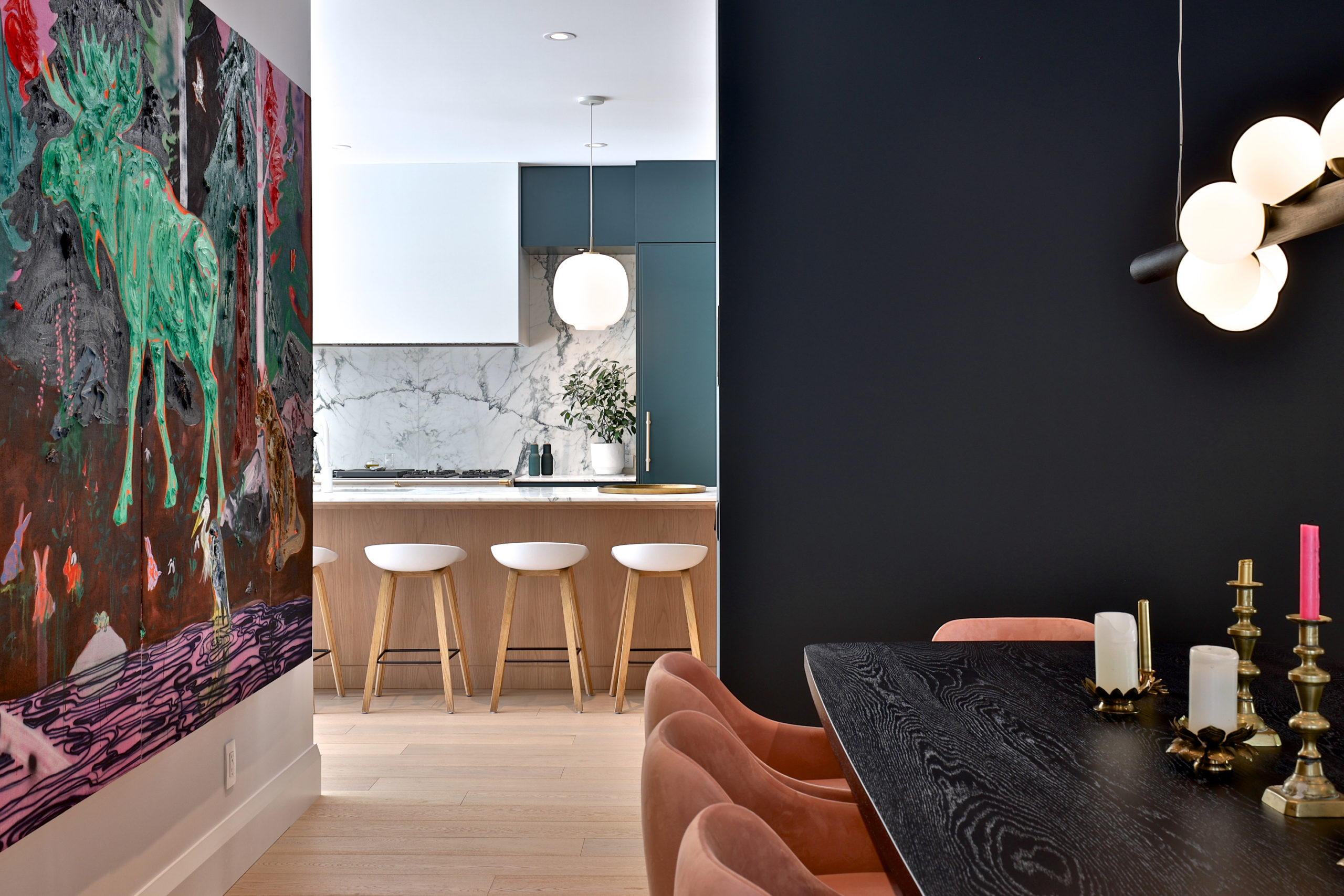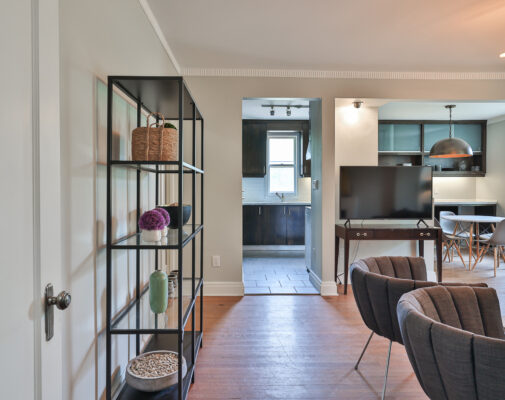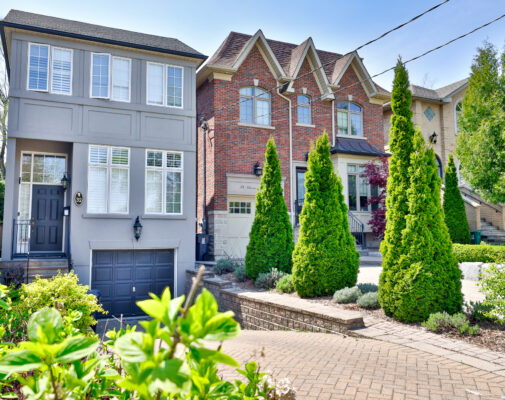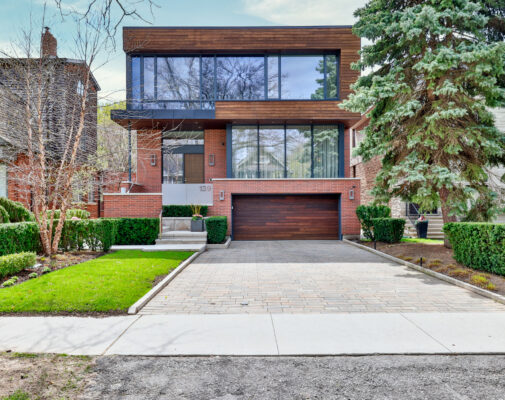We’d love to hear from you. Use this form to start the conversation about how we can help you find and purchase the home of your dreams.
We’d love to hear from you. Use this form to start the conversation about how we can help you find and purchase the home of your dreams.
We’d love to hear from you. Use this form to start the conversation about how we can sell your home for top dollar, and in record time.
Please reach out via the form below to inquire about buying and/or selling your home.
240 Sheldrake Boulevard - $2,295,000
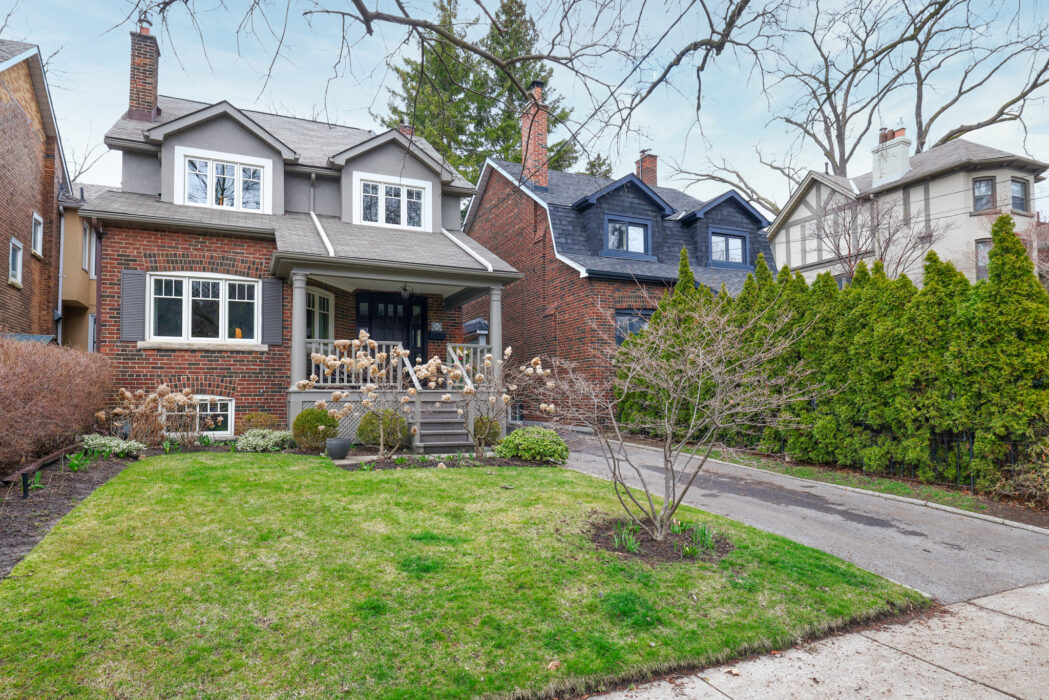







































1 of 40 photos








































240 Sheldrake Boulevard
3 bedrooms & 3 bathrooms
Neighbourhood
Sherwood ParkThe Details
Welcome to 240 Sheldrake Boulevard, a luxury designer’s own home in the prime of Midtown Toronto.
Brimming with warmth and charm, this ultra-sophisticated home will steal your heart the minute you step through the door. Bespoke finishes, sumptuous designer details, and the tastefully curated touches adorning the walls account for much of the unmistakable magic that is showcased within the walls of this home.
Equally impressive behind the walls, 240 Sheldrake Blvd. has been meticulously cared for and modernized with a quality and attention to detail that is rarely seen. The result is a turn-key home that is full of integrity and ready to be loved by a new family.
Situated on a gracious lot in the heart of Sherwood Park, this classic home grabs you from the curb with a large and inviting front porch, well-manicured gardens, and lovely outdoor lighting. Entering through the custom solid wood front door, you’re greeted by a roomy foyer with a stylish tile surrounded by walnut hardwood. To your right, a sturdy staircase with a soft wool runner winds up to the second floor. Enjoy an oversized coat closet with plenty of room for storing coats, shoes, and boots.
Flanking the entry hallway is a sublime living room with room for a crowd. A beautiful fireplace will set the scene for many gatherings with friends and family. Oversized windows overlooking the front garden bring the outside in with pops of greenery, lovely shrubs, and flowers in view. Adjoining the living room is a handsome dining room which can be separated for ambiance with original French pocket doors. With lots of light spilling in from the window and lovely period details intact, dinner parties are sure to be both elegant and comfortable.
The custom kitchen is a sight to behold. Featured in House and Home Magazine, The Globe and Mail, and Scottish Homes and Interiors, there is not a single detail that has been overlooked. A wall of storage and integrated appliances houses glasses, oversized baking dishes, and small appliances, along with table linens. A roomy pantry holds all the provisions a household could ever possibly need. Spanning the third wall is an abundance of storage housed in beautiful millwork topped with Cambria Counters, along with beautiful appliances and great working spaces for those who love to cook. Aside from the practical, there are cheeky touches such as a feature wall with koi wallpaper and sculptural elements adorning the walls that give the space a hint of ‘British eclecticism’. Perhaps the most coveted space in the house is the breakfast dining nook which is the perfect gathering space to start the day with coffee or tea overlooking the professionally designed rear garden.
Approaching the second floor, a lovely landing anchored by hardwood floors and solid wood railings gives the staircase a sense of elegance. Beautifully soft wool runners cushion every step. Three large bedrooms await, the largest of which houses an exquisite Primary suite. This king-sized space is fully appointed with a five-piece bathroom featuring vaulted ceilings, a massive walk-in shower, double vanity, a claw-footed tub, and heated floors. A large walk-in closet perfectly completes the space.
The second bedroom is spacious and features a double closet with lots of room for a bed and a desk and features a huge window overlooking the front garden. The third bedroom, also a good size, has a lovely window seat with garden views through a large window, a double closet, and built-in drawers. An additional five-piece bathroom services the second and third bedrooms, with a perfectly sized linen closet to complete the space.
The lower level features seven-foot ceilings, heated floors, and nearly 900 additional square feet of beautifully finished living space. A recreation room with a fireplace and two above-grade windows provides lots of light to the below-grade space. A fourth bedroom with built-in storage is perfect for guests, nannies, in-laws, or teenagers and is serviced by a newly renovated four-piece bathroom with a walk-in shower. A serene laundry room with cheerful tones is a peaceful place to tuck away to fold the laundry. Enjoy loads of additional storage including wall-to-wall closest, under-stair storage, a work room, and a wine closet.
Sherwood Park is home to some of the most beautiful walking trails in the city. The Blythwood Ravine Park connects to the Burke Brook Ravine system and features a forested trail with an off-leash dog section, a popular playground, and a baseball diamond. Access to some of the city’s best schools including the coveted 9.7-rated Blythwood Junior Public School, Glenview Senior Public School, and 9.5-rated North Toronto Collegiate Institute. A stone’s throw to some of the top private schools including Havergal College, Crescent School, Greenwood College School, and Crestwood School. Walking distance to the TTC, the much-loved Summerhill Market, and the Shops of Yonge Street.
