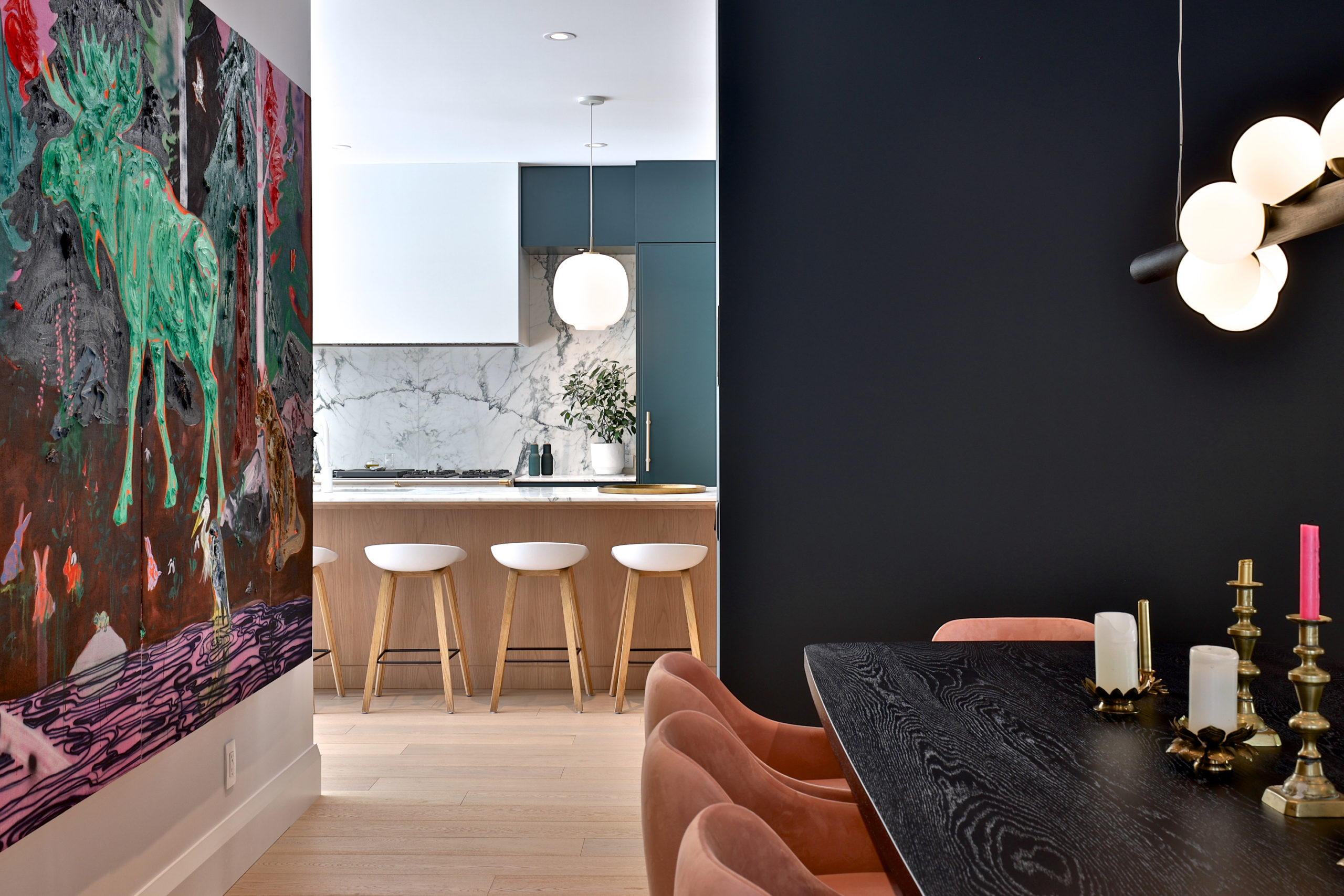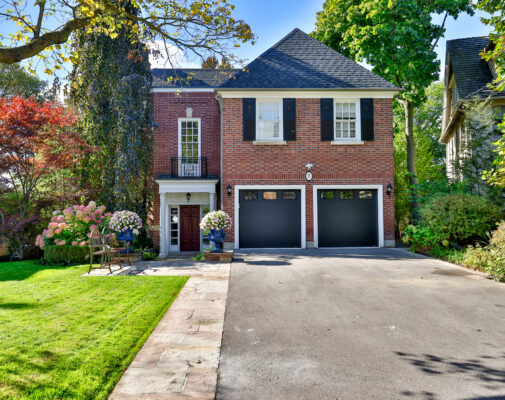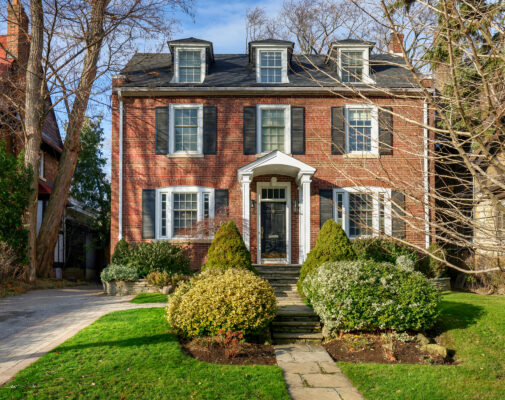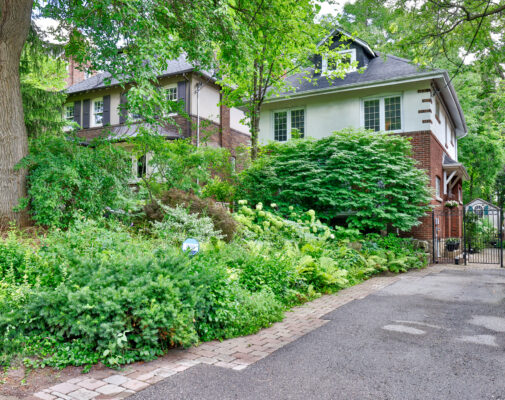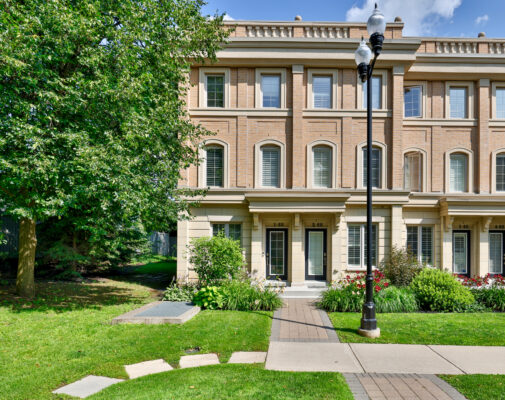We’d love to hear from you. Use this form to start the conversation about how we can help you find and purchase the home of your dreams.
We’d love to hear from you. Use this form to start the conversation about how we can help you find and purchase the home of your dreams.
We’d love to hear from you. Use this form to start the conversation about how we can sell your home for top dollar, and in record time.
Please reach out via the form below to inquire about buying and/or selling your home.
255 Dawlish Avenue -
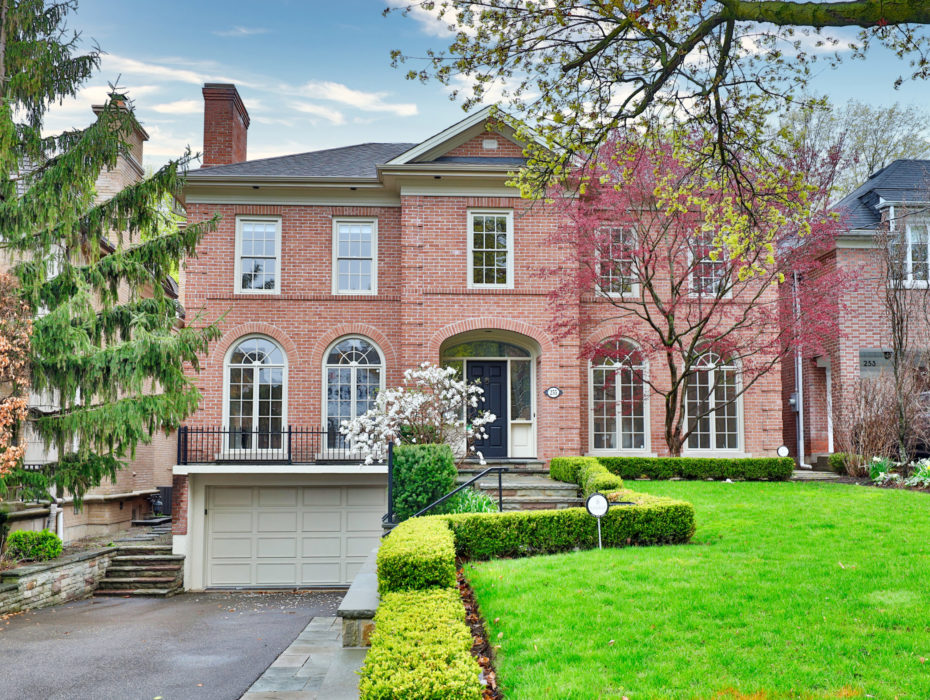
































1 of 33 photos

































255 Dawlish Avenue
5+1 bedrooms & 5 bathrooms
Neighbourhood
Lawrence ParkDownload
Floor Plan Feature SheetThe Details
Welcome to 255 Dawlish Avenue, a gorgeous Georgian-style family home situated in Toronto’s coveted Lawrence Park community on an exclusive fifty-foot by one-hundred-and-seventy-two-foot beautifully landscaped lot. Completely gutted and meticulously renovated with the highest quality materials and attention to detail, this home provides a rare opportunity to escape the hustle and bustle of city life while remaining conveniently close to many fantastic amenities the city has to offer. The private drive with integrated garage provides for ample parking while the lush gardens and perfectly manicured exterior design offer a captivating first impression.
Upon entering the 4,100 square foot (above grade) sun-drenched home, one is immediately drawn to the extensive and impressive millwork, stylish detailing and expansive windows allowing natural light to flow throughout. The main level living space is grand in proportion and features floor-to-ceiling arched windows overlooking the streetscape and a fabulous wood-burning fireplace, ideal for entertaining guests and family alike. The formal dining area is brilliant with stunning floor-to-ceiling millwork and accent lighting to capture the mood. Double French doors lead to a spacious sun-filled library overlooking the front gardens. The gourmet eat-in kitchen boasts a large centre island, custom cabinetry and premium appliances, ideal for the chef in the family! The spacious family room features a cozy wood-burning fireplace and an array of windows offering panoramic views of the picturesque gardens and walk-out to the stone terrace.
The second level primary retreat features a gas-burning fireplace and double walk-in closets with custom cabinetry and ample storage opportunities. The spa-inspired five-piece ensuite boasts an oversized shower, his and her sinks with Italian faucets, soaker tub and heated floors for complete comfort. There are four additional well-proportioned bedrooms each with an abundance of closet space as well as two additional spa-like four-piece bathrooms with heated floors. Taking care of laundry will be a pleasure in the stylish and spacious second-floor laundry room, fully renovated featuring a fabulous deep blue theme, custom cabinetry with stone counters and stunning floor tiles.
The lower level conveniently features direct access from the garage and a mudroom space with custom built-ins for storage, a sixth bedroom or Nanny’s suite with a three-piece semi-ensuite as well as a huge recreational area ideal for entertaining and for the whole family to enjoy. Double french door walk-out leads to the private and expansive rear gardens featuring mature landscaping, lush greenery and a custom wooden gazebo, truly breathtaking. Enjoy barbequing for friends and family within this private oasis on the entertainment sized stone patio featuring a custom outdoor kitchen complete with a built-in stone counter and built-in stainless steel gas BBQ.
255 Dawlish Avenue is only a short drive from the downtown core, within walking distance to the ravine system, in close proximity to some of the best public green spaces that the city has to offer and surrounded by some of the top-ranking public and private schools in the city. A perfect secluded paradise right in the city’s most sought-after neighbourhoods.
