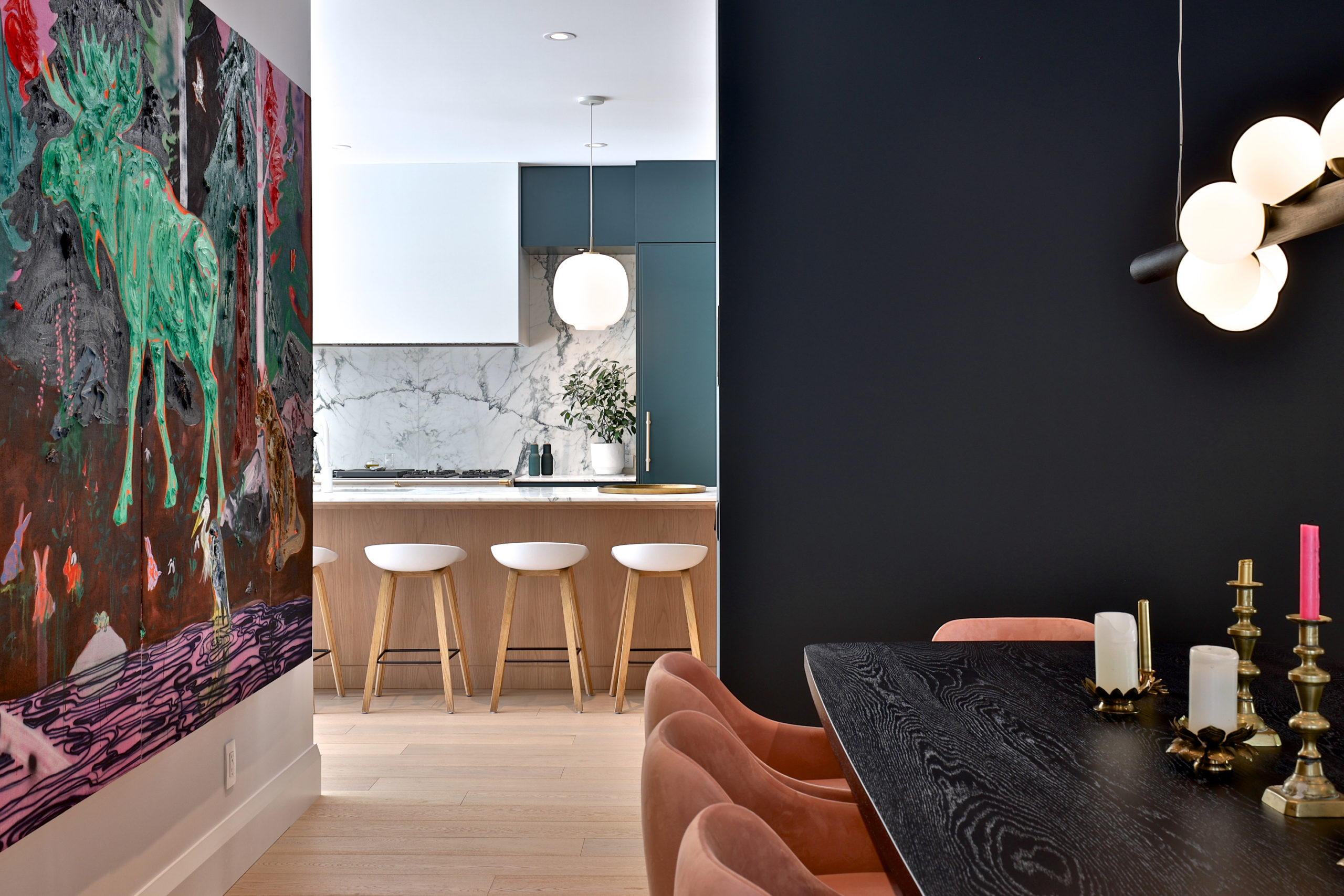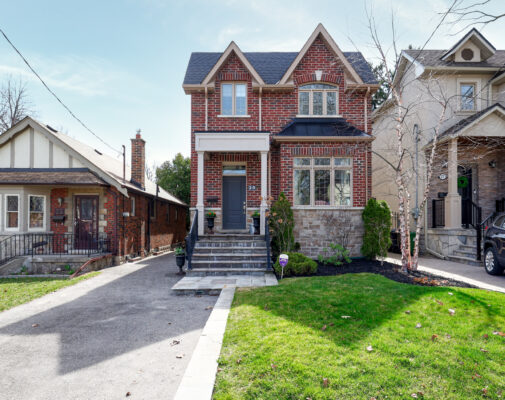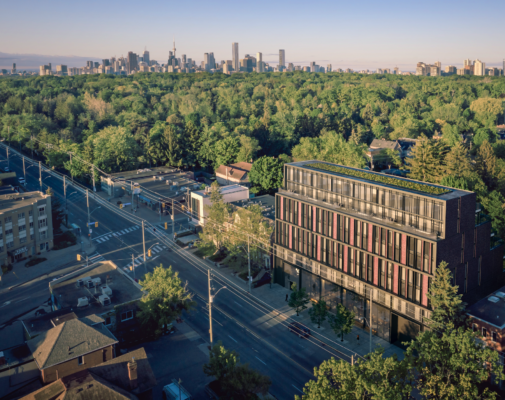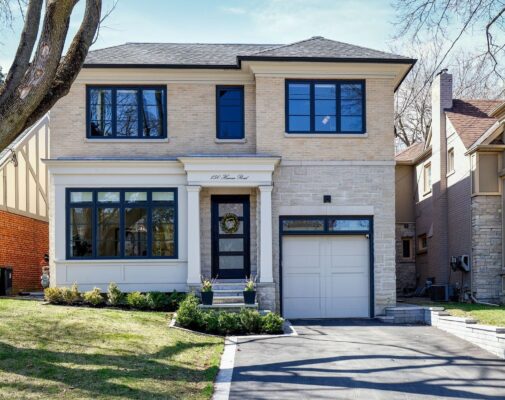We’d love to hear from you. Use this form to start the conversation about how we can help you find and purchase the home of your dreams.
We’d love to hear from you. Use this form to start the conversation about how we can help you find and purchase the home of your dreams.
We’d love to hear from you. Use this form to start the conversation about how we can sell your home for top dollar, and in record time.
Please reach out via the form below to inquire about buying and/or selling your home.
271 Bessborough Drive - $4,595,000
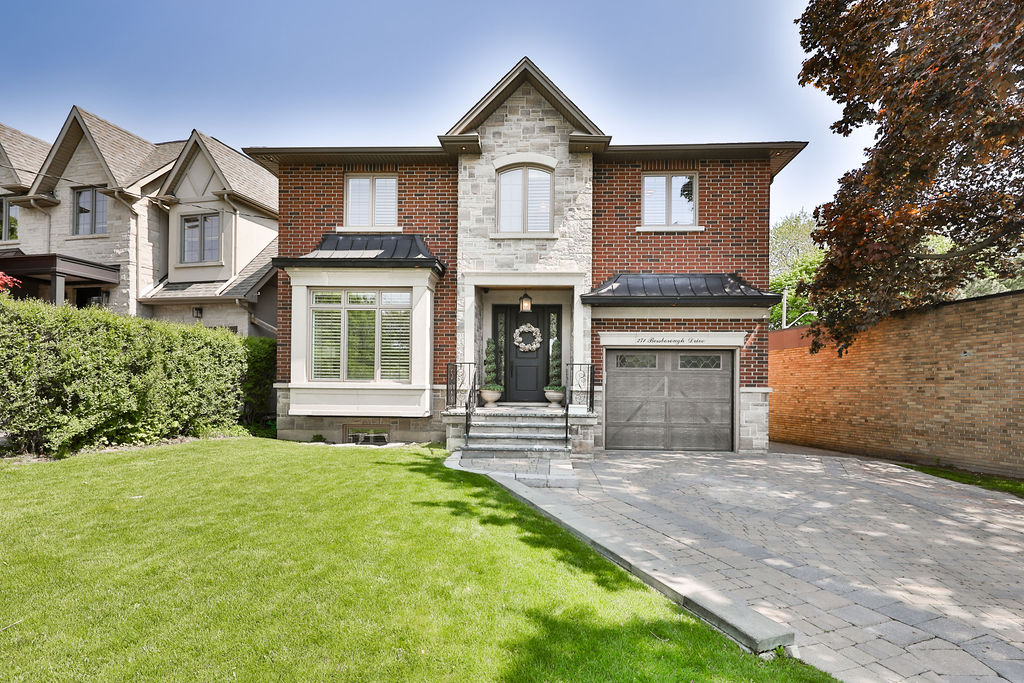






































1 of 39 photos







































The Details
Welcome to the epitome of luxury living! This extraordinary family home exudes elegance, sophistication, and comfort in every corner. Boasting an impeccable layout, exquisite custom detailing, and a plethora of special features, 271 Bessborough Drive, set in desirable North Leaside, is a true masterpiece. Offering an immense 5000 square feet of perfectly appointed living space, this newly built home features soaring ceilings and loads of natural light. Set on a phenomenal 60-foot lot, be instantly captivated by the expansive sightlines and stylish design of this superbly crafted home. Upon entering, you’ll be greeted by a grand foyer with a stunning chandelier and marble tile flooring that sets the tone for the rest of this remarkable residence.
The sun-soaked open-concept main floor boasts a gourmet chef’s kitchen, complete with a center island, stone counters, designer appliances, and a generous wall-to-wall pantry, seamlessly flowing into a light-filled family room. The formal open-concept living and dining rooms are the perfect backdrop for a more elevated entertaining experience. For those who work from home, the rarely available main floor office provides a private and inspiring space to cultivate creativity and productivity. It’s thoughtfully designed with high-end finishes and ample space, ensuring a professional atmosphere without compromising on comfort.
The primary bedroom retreat is a sanctuary unto itself, offering a tranquil escape from the demands of daily life, featuring French doors to a private balcony with treetop views. A double-sided fireplace adds warmth and ambiance to both the bedroom and ensuite bathroom; a haven of relaxation, complete with a luxurious soaking tub, a spacious walk-in shower, dual vanities, and a separate water closet. The additional generously-sized bedrooms each provide occupants with two sets of double closets, room for a desk and dresser, as well as being elegantly adorned with California shutters. The convenience of a second-floor laundry room adds a touch of practicality to this luxurious abode. Say goodbye to hauling laundry up and down the stairs, as this well-appointed space ensures efficiency and ease in your daily routine.
In the lower level, fitness enthusiasts will appreciate the dedicated gym, equipped with mirrored walls and ample room for various workout routines, while wine connoisseurs will rejoice in the stunning wine cellar. Additionally, there is an incredible, not to be missed, double recreation room with wet and dry bars and an extra-wide walk-out to the backyard gardens. Those in need of a guest or nanny suite will also be delighted to have that available here as well, with plenty of storage to boot.
Beyond the incredible interior, the exterior of this home is equally captivating with its handsome stone and brick facade, and rare side-by-side parking with an integrated garage. This ultra-luxurious family home is an architectural gem, crafted for those who appreciate the finer things in life. Experience the epitome of opulence, unparalleled comfort, and a lifestyle that truly represents the pinnacle of luxury living.
