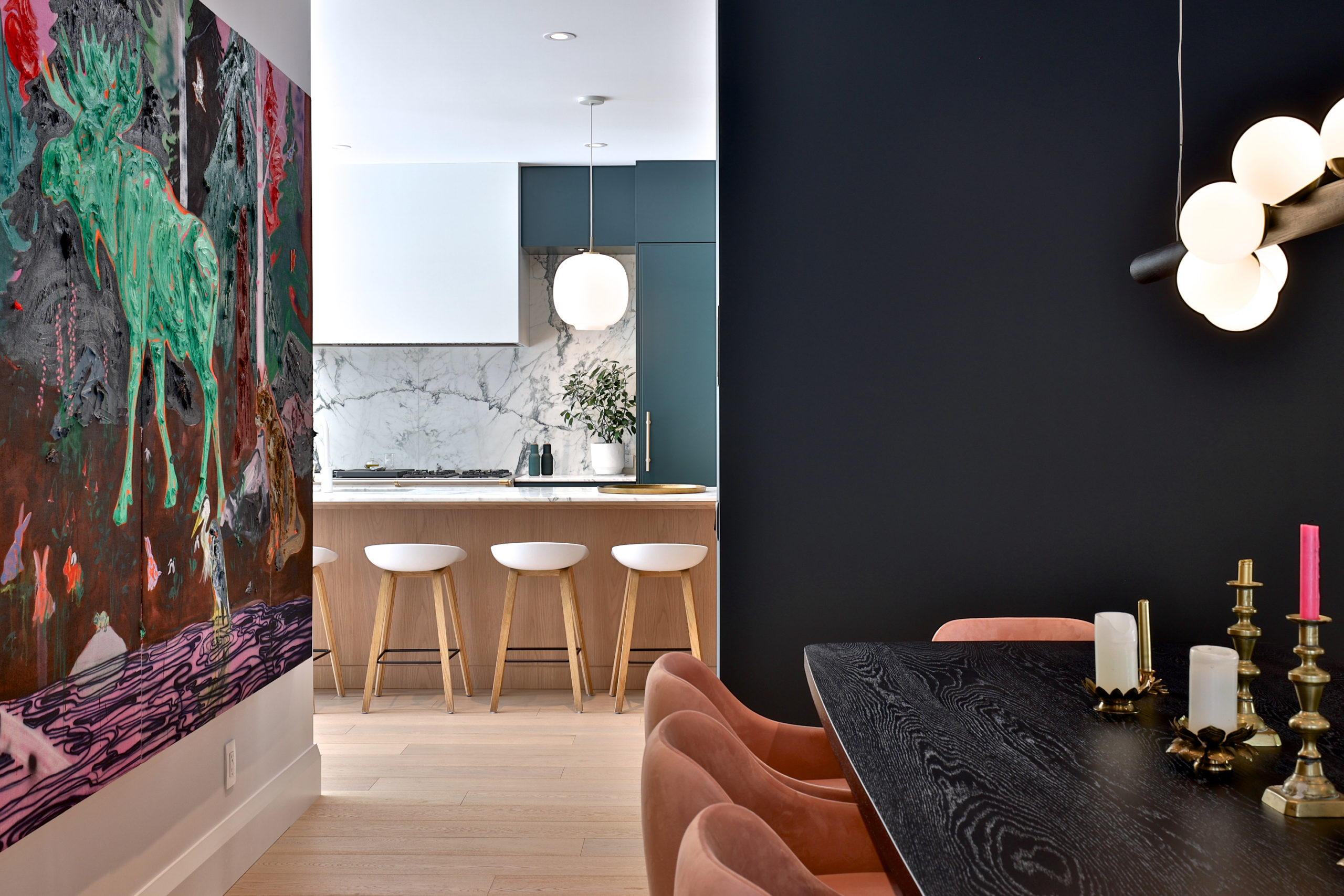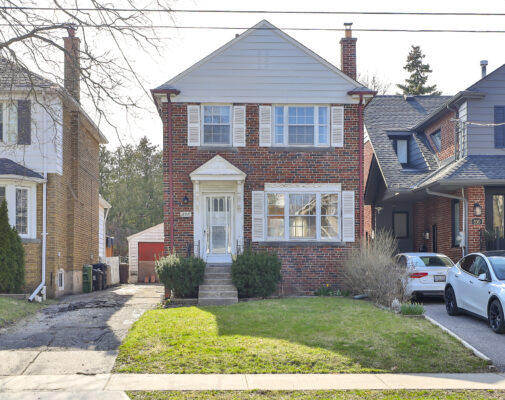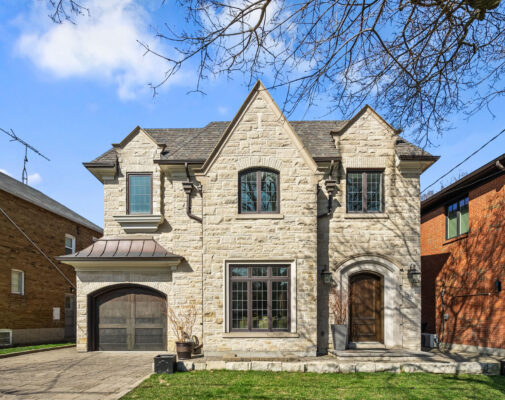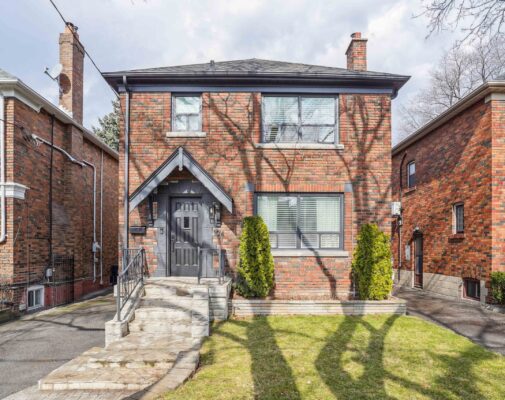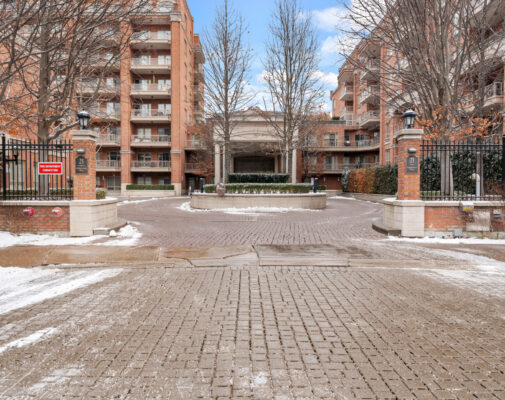We’d love to hear from you. Use this form to start the conversation about how we can help you find and purchase the home of your dreams.
We’d love to hear from you. Use this form to start the conversation about how we can help you find and purchase the home of your dreams.
We’d love to hear from you. Use this form to start the conversation about how we can sell your home for top dollar, and in record time.
Please reach out via the form below to inquire about buying and/or selling your home.
39 Killdeer Crescent - $3,495,000
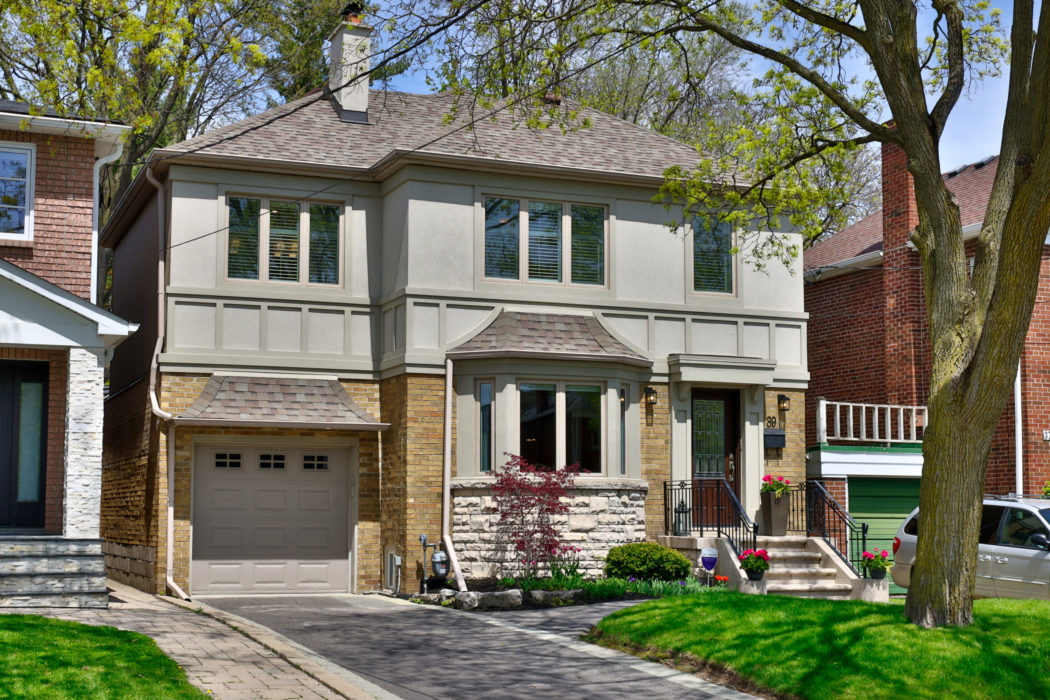








































1 of 41 photos









































39 Killdeer Crescent
4+2 bedrooms & 4 bathrooms
Neighbourhood
North LeasideDownload
Floor PlanThe Details
39 Killdeer Crescent is an elegant, thoughtfully updated, and spacious detached home nestled on a quiet sought-after street in the heart of North Leaside. The lush landscaping and exterior design exude charm and style and offer a one-of-a-kind first impression. This rare offering is situated on a deep 150-foot lot and is surrounded by a mature tree canopy.
This family home tastefully balances modern updates with wonderful traditional features, including rich hardwood flooring and stunning custom built-in cabinetry and millwork.
The spacious main level offers a bright foyer with a double-entry closet and a convenient powder room. A bright living room is sunlight through a bay window and provides an abundance of natural light. A wood-burning fireplace serves as the room’s focal point. The formal dining room boasts high ceilings and lovely crown mouldings. This space is perfect for entertaining guests or relaxing with family. The impeccably renovated kitchen features a large quartz island, stainless steel appliances, and ample storage space. It overlooks a comfortable light-filled family room, complete with a gas-burning fireplace and a walk-out to a deck and rear terrace. Wrap-around windows bathe light on a breakfast area that overlooks the rear gardens. The convenient adjacent mudroom features heated floors, custom cabinetry, and access to the garage and backyard.
The second level hosts a large skylight and displays four well-proportioned bedrooms with a flexible floorplan for growing families. The large primary bedroom overlooks the canopy of Killdeer Crescent and boasts hardwood floors, and a generous walk-in closet. The expansive ensuite bathroom features a soaker tub, a large enclosed shower, and heated floors, making this an idyllic space to relax and indulge. Three additional light-filled bedrooms complete this level, each with ample closet space, plus an additional five-piece bathroom with heated floors, and an independent laundry suite.
The lower level offers a recreation room with a spacious seating area with a built-in electric fireplace and above-grade windows. Steps away are two additional bedrooms, an additional newly renovated four-piece bathroom, and a utility room offering freezer and ample storage space.
The rear garden is surrounded by a mature canopy offering privacy and tranquility, perfect for relaxation and entertaining. This rare space features a stone patio, wooden deck, hot tub, and landscape lighting that adds a dramatic ambiance. The garden shed provides plenty of additional storage space. The intergraded garage includes a professionally installed storage system allowing for bikes and other outdoor equipment placement. The private driveway provides parking for two cars with ease.
Nestled near some of Toronto’s premier green spaces, 39 Killdeer Crescent is walking distance to local shops and restaurants along Eglinton and Laird and close to the ever-popular Bayview Avenue shopping area. Easy access to the downtown core and near the TTC. It falls within the Northlea Elementary school district (including French Immersion) and Leaside High School, and is close to many top private schools. This stellar home provides the perfect opportunity to live in one of Toronto’s most sought-after neighbourhoods on one of the area’s most desirable streets. This is the ideal place to call home!
