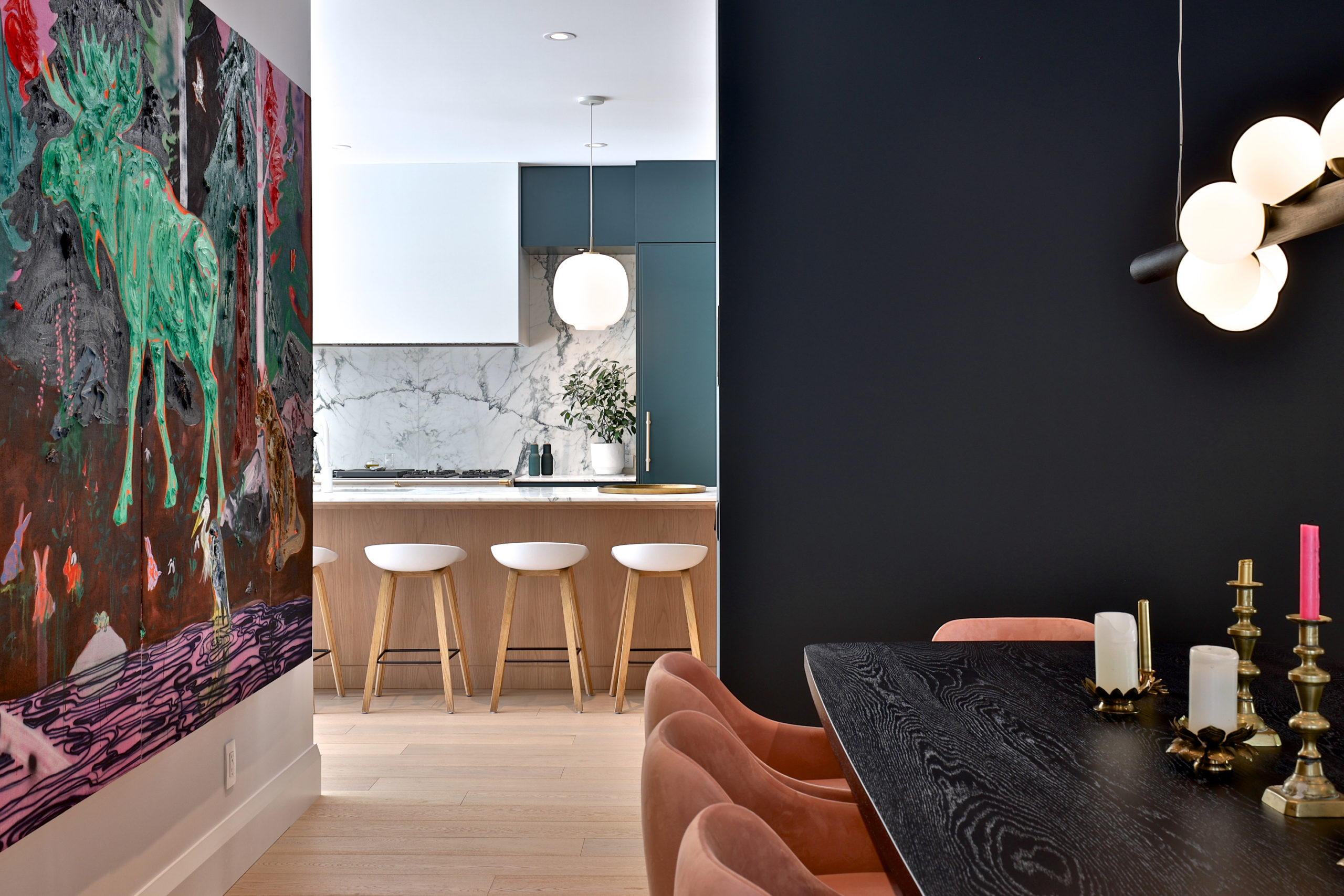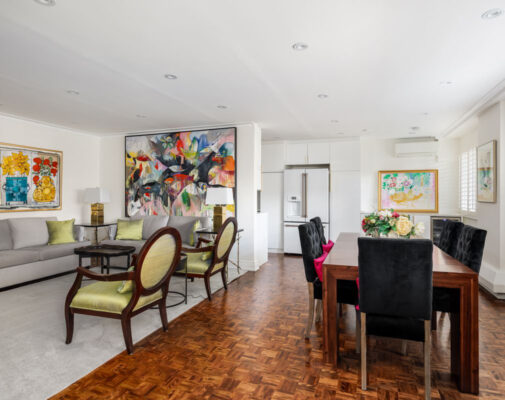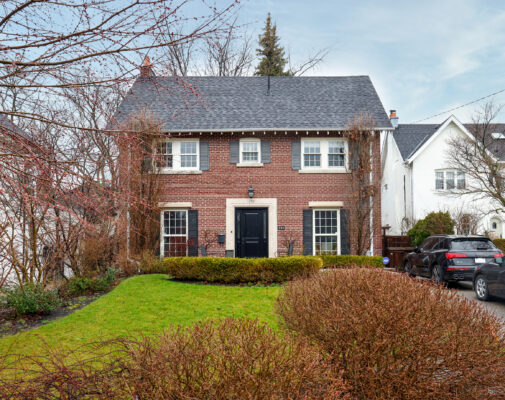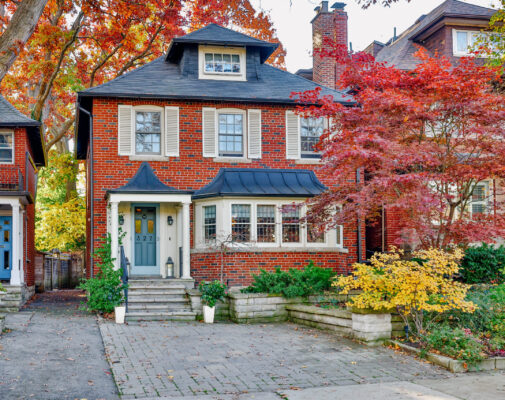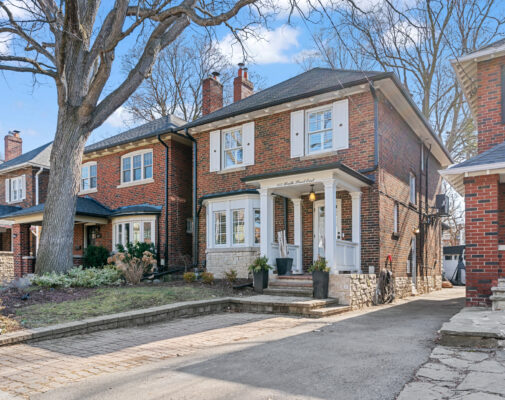We’d love to hear from you. Use this form to start the conversation about how we can help you find and purchase the home of your dreams.
We’d love to hear from you. Use this form to start the conversation about how we can help you find and purchase the home of your dreams.
We’d love to hear from you. Use this form to start the conversation about how we can sell your home for top dollar, and in record time.
Please reach out via the form below to inquire about buying and/or selling your home.
42 Hudson Drive - $4,950,000
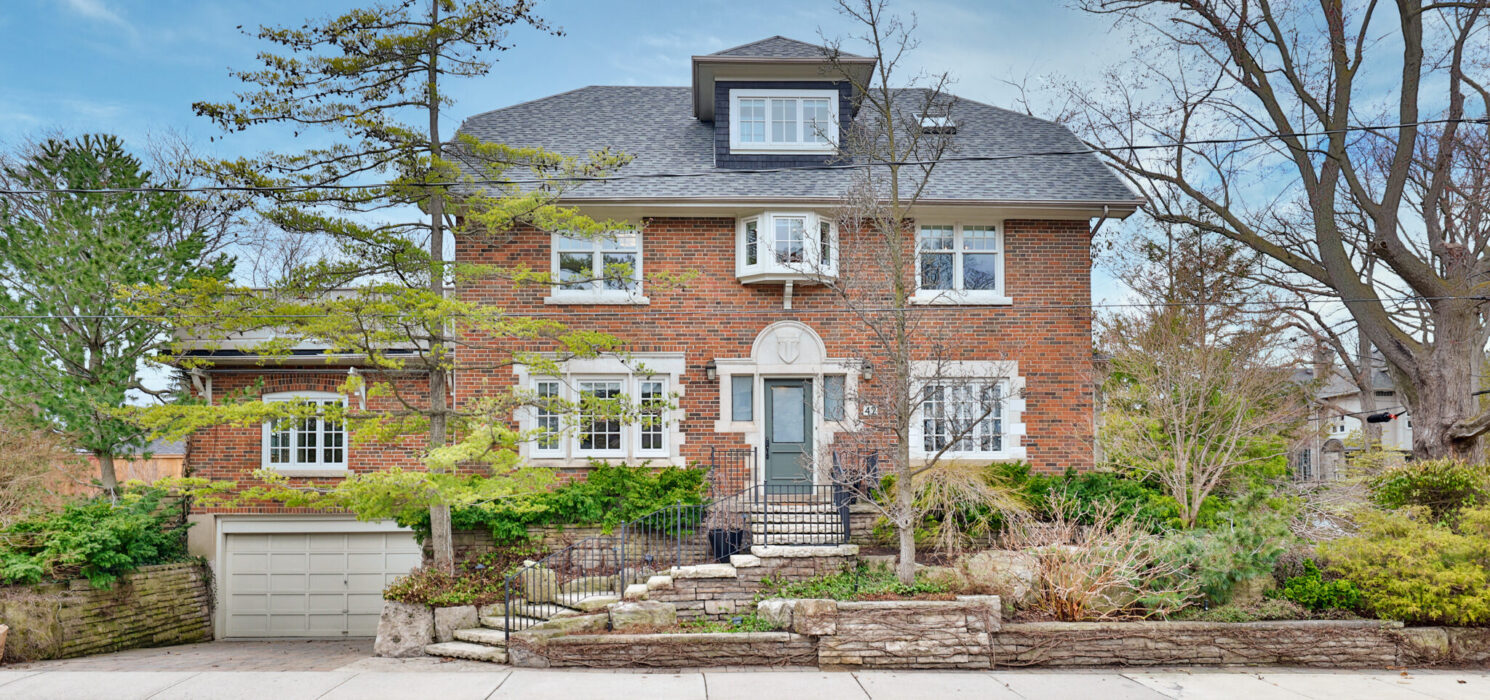


































1 of 35 photos



































The Details
Perfectly situated in the heart of Toronto’s esteemed Moore Park neighbourhood, this magnificent, once-in-a-lifetime home is beautifully set on a gorgeous corner lot. 42 Hudson Drive offers unrivalled quality, bespoke finishes, and represents undeniable timelessness and sophistication.
Entering the home evokes a moment of pause in anticipation of what lies beyond. This expansive home with almost 6,000 square feet of living space, showcases high ceilings, and warm tones, which creates a feeling of comfort and tranquillity. The entryway offers a balanced sense of airiness and warmth and features amazing sight lines to the eat-in kitchen and formal living spaces.
The bright and sophisticated living room boasts hardwood floors, elegant crown moulding, a wood-burning fireplace, and overlooks the side family room and garden. The formal dining room is ideal for entertaining and features a light-filled bay window with a window seat, rich millwork, and abundant sophisticated storage.
The kitchen boasts high-end stainless-steel appliances, custom cabinetry with Silestone countertops, and a built-in nook to display your favourite art. The impressive large living room is the perfect space to relax with family or host a formal function, and a wood burning fireplace anchors the room with a French door walk-out to the garden, the perfect backdrop for exceptional living.
The main level is also home to a powder room and a light-filled family room overlooking the south-facing deck and garden.
The second level boasts the expansive, light-filled primary bedroom replete with abundant storage, an ensuite bathroom and a large sun drenched private terrace overlooking the yard. Two additional well-proportioned bedrooms, each with abundant storage and a four-piece bathroom complete this level.
The third level boasts two large additional bedrooms each with ample closet space and a three-piece bathroom.
The spacious lower level features a side door to the double garage, a large mud room, an open concept recreation room, a dedicated arts and crafts room with custom built-in cabinetry. The lower level also has a three-piece bathroom, a cold storage room, a large laundry area, and a walk out to the yard.
42 Hudson Drive is only a short drive from the downtown core, within walking distance to Moorevale Park and the Beltline Trail, and near the various amenities of Yonge and St. Clair. This stellar property offers a unique opportunity to own the perfect family home for even the most discerning buyer in search of the very best that this city has to offer.
