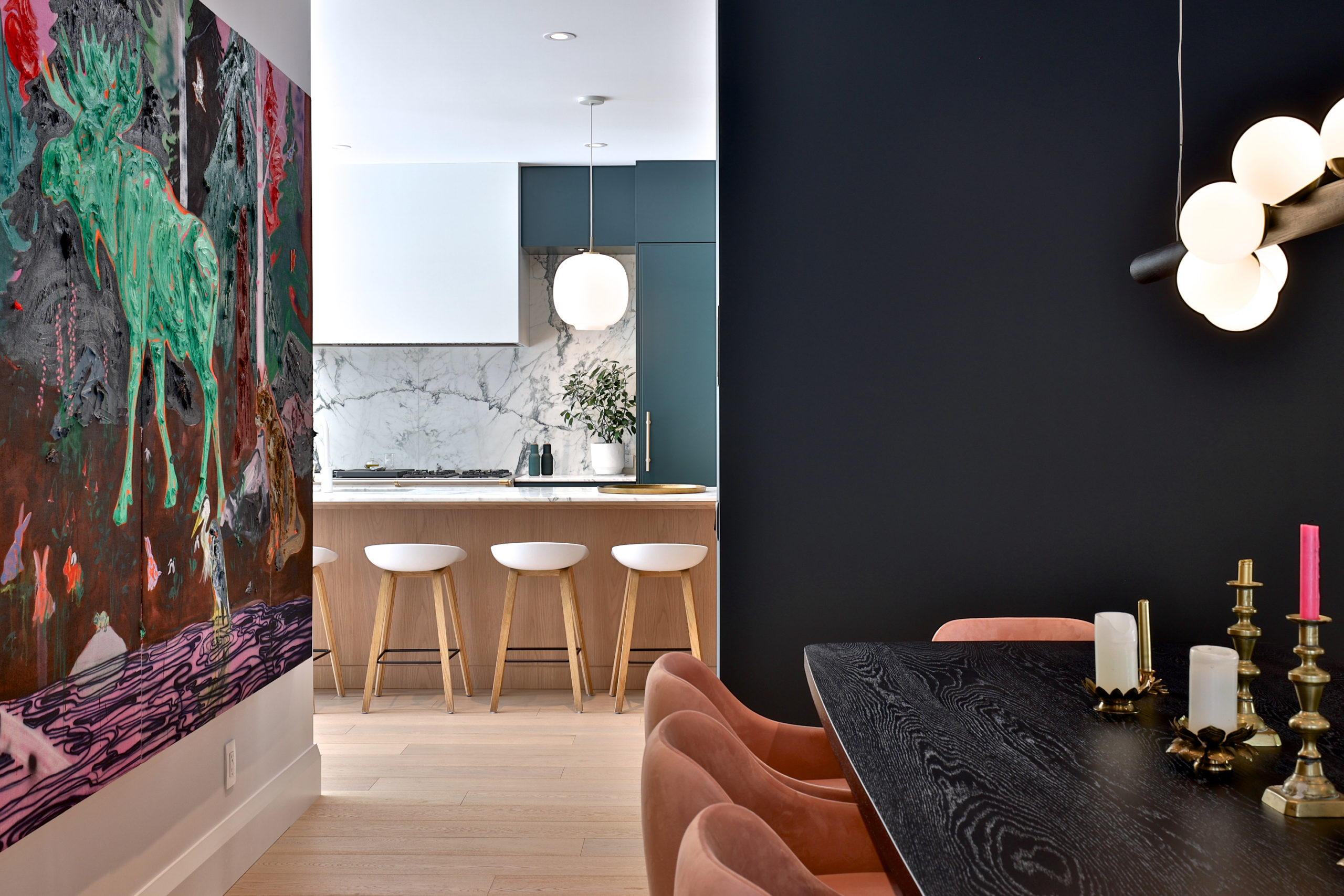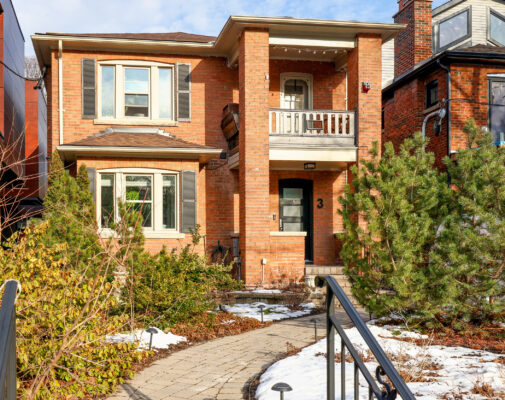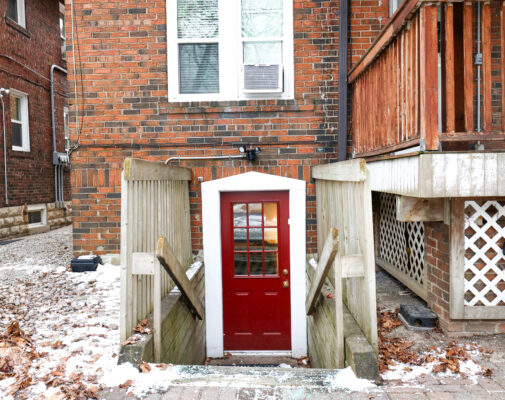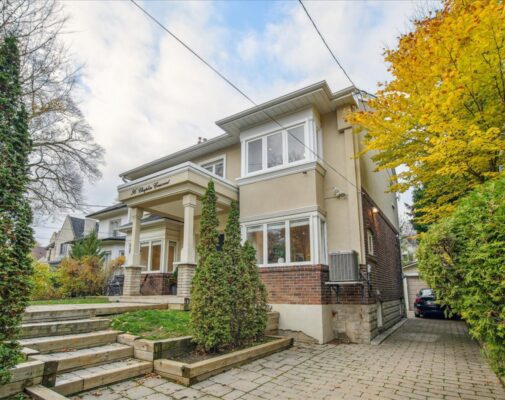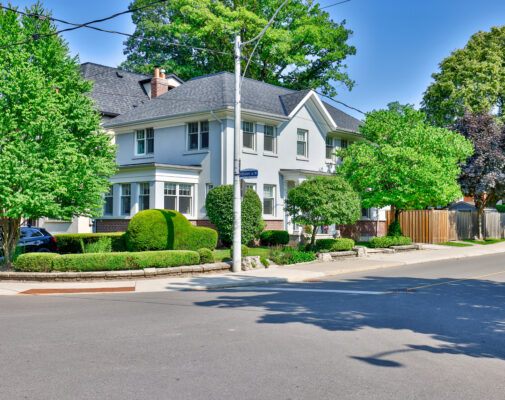We’d love to hear from you. Use this form to start the conversation about how we can help you find and purchase the home of your dreams.
We’d love to hear from you. Use this form to start the conversation about how we can help you find and purchase the home of your dreams.
We’d love to hear from you. Use this form to start the conversation about how we can sell your home for top dollar, and in record time.
Please reach out via the form below to inquire about buying and/or selling your home.
43 Lascelles Boulevard - $3,995,000
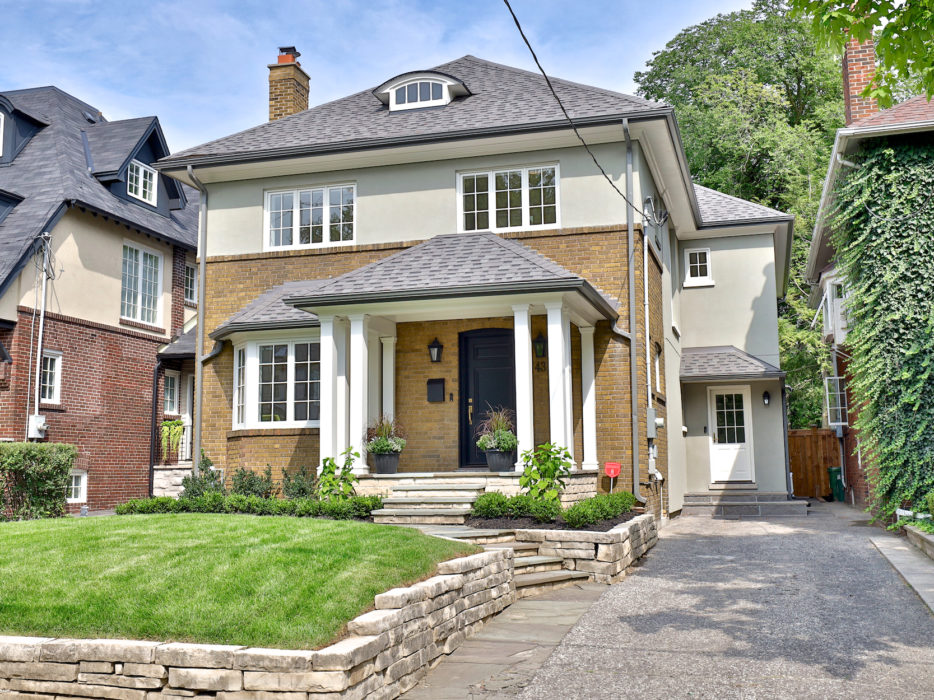



1 of 4 photos




43 Lascelles Boulevard
4 + 1 bedrooms & 5 bathrooms
Neighbourhood
Chaplin EstatesThe Details
Welcome to 43 Lascelles Boulevard, well positioned on one of the best streets in coveted Chaplin Estates. Lorne Rose, one of Toronto’s premier residential architects created the plans for the rebuild of this exquisite home. It was completed with exceptional attention to detail and high-end finishes throughout. The light-filled foyer showcases a custom double closet with mirror inlay, grey and white marble floors and a stunning white oak staircase with bespoke wrought iron railings. As you enter the home, you immediately feel a sense of the light and space. Off the entry to the left is the formal dining room. Here a wood burning fireplace with its custom mantle and white Thassos marble surround defines the space. Light floods into the bay window sitting area with views to the front garden. Through the servery and two steps down is an impressive chef’s kitchen with high-end appliances, oversized island and breakfast area, all overlooking the large main floor family room which walks out to a stone terrace and private, pool sized garden. There is also a delightful powder room, a mud room with custom built-ins and separate side entrance. Premium white oak hardwood floors are carried throughout the home, including a classic herringbone pattern in the open concept kitchen and family room area. The chef’s kitchen is designed to satisfy the professional or occasional chef, offering an oversized centre island with white Caesarstone countertop. A convenient servery connecting the dining room and kitchen offers two additional refrigerator drawers, wine refrigerator, bar sink and additional storage; an ideal addition for hosting parties. The impressive upper level houses a hotel-worthy master suite with coffered ceilings, oversized dressing room with skylight and custom built-ins, and a stunning five piece master ensuite with skylight, heated floors, standalone bathtub with floor mounted faucet, custom cabinetry with his and hers sinks, and glass enclosed shower, all of which is draped in porcelain and marble sourced from Italy. Well-designed floor plan offers three additional bedrooms, each with ample closet space and two stunning bathrooms. Lower level offers a bright and spacious recreation room, an additional four-piece washroom with custom designed decorative tile flooring and glass enclosed shower, incredible storage, a gym area and a gorgeous laundry room with custom cabinetry, laundry sink and Caesarstone countertops. Perfectly located in a sought-after pocket in midtown Toronto with close proximity to Oriole Park and the Green Belt, the winding paths of historic Mount Pleasant cemetery, steps to Davisville Subway Station, all the restaurants and amenities on Yonge Street, and easy access to downtown. Great school district and close distance to top private schools.
