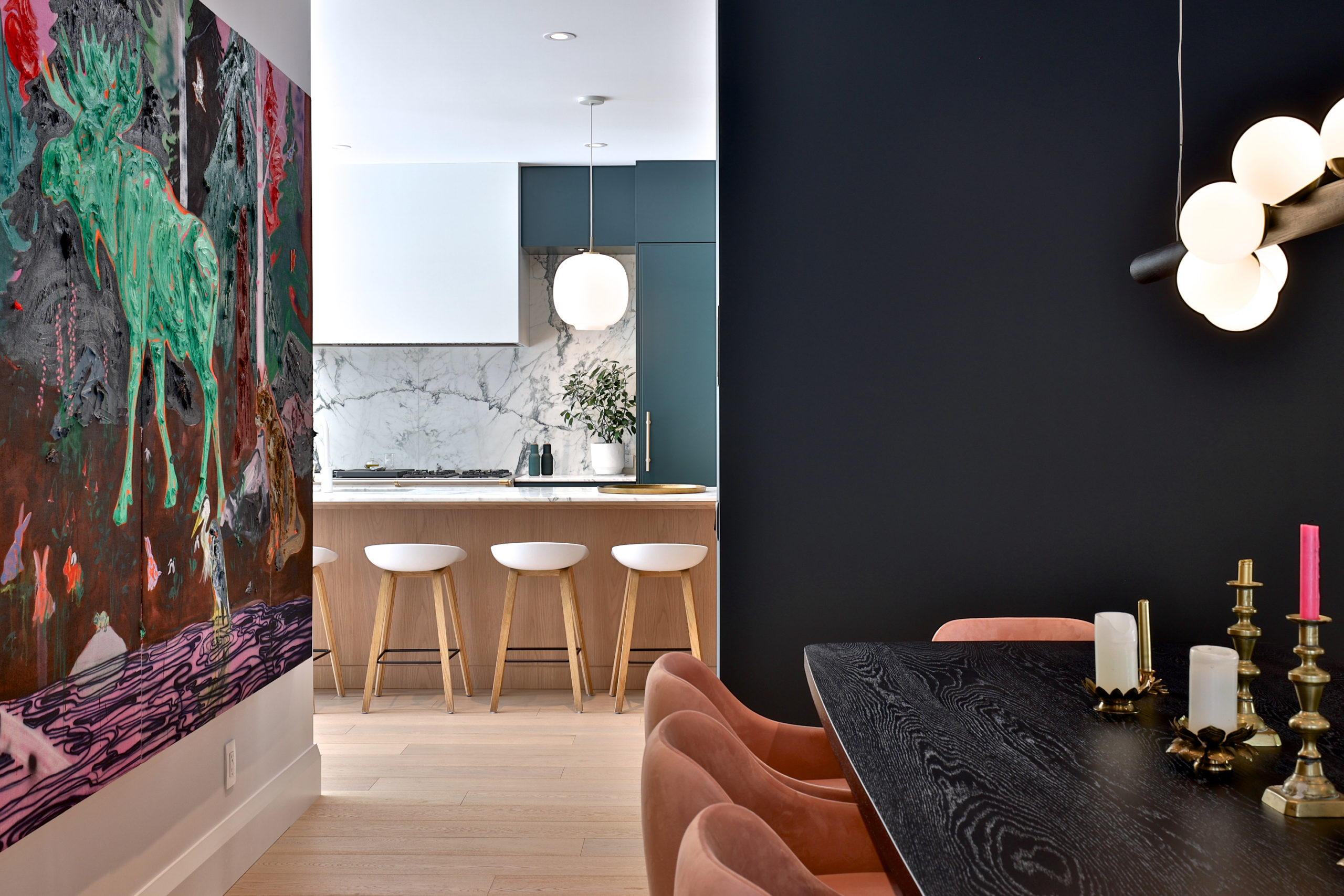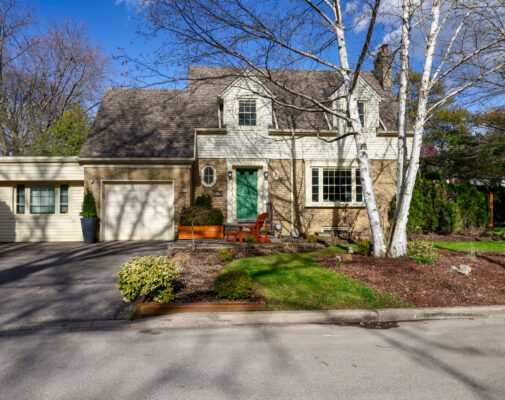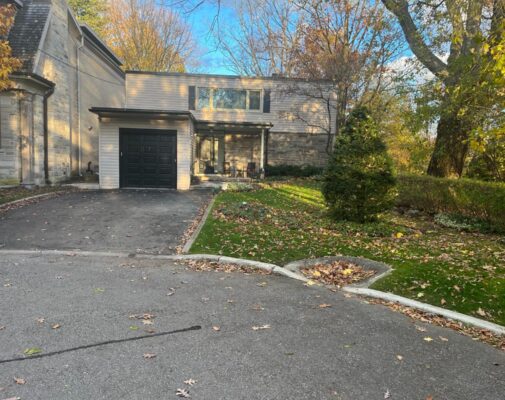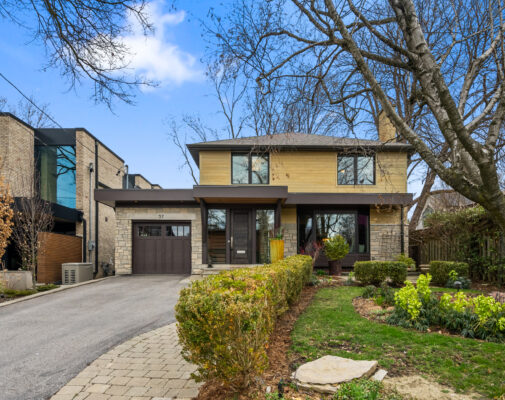We’d love to hear from you. Use this form to start the conversation about how we can help you find and purchase the home of your dreams.
We’d love to hear from you. Use this form to start the conversation about how we can help you find and purchase the home of your dreams.
We’d love to hear from you. Use this form to start the conversation about how we can sell your home for top dollar, and in record time.
Please reach out via the form below to inquire about buying and/or selling your home.
52 Bennington Heights Drive - $4,595,000
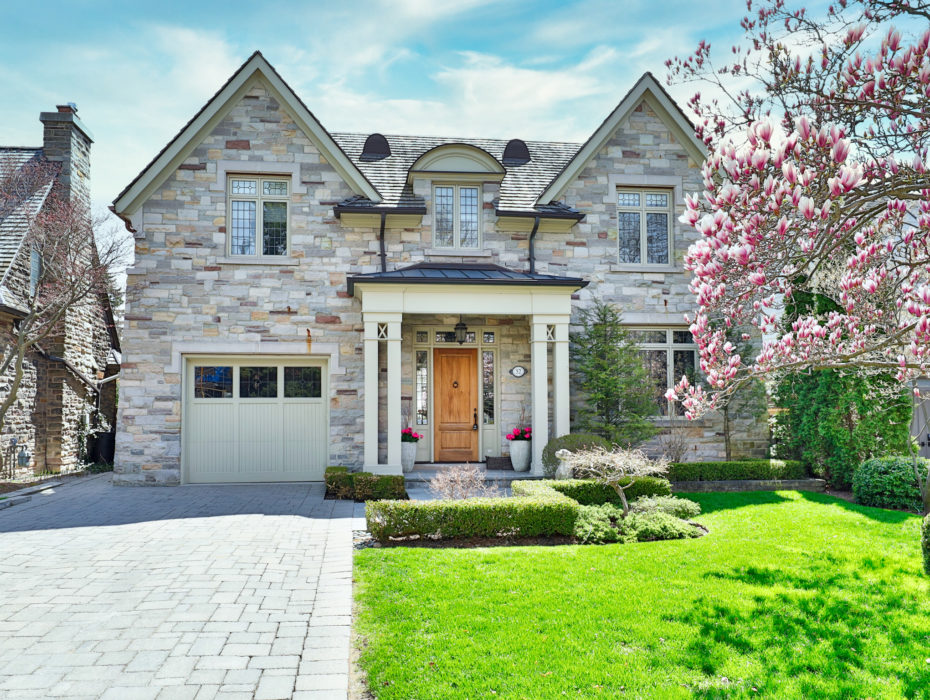






































1 of 39 photos







































52 Bennington Heights Drive
5+1 bedrooms & 4 bathrooms
Neighbourhood
Bennington HeightsDownload
Floor Plan Feature SheetThe Details
Nestled on a quiet street in Toronto’s coveted Bennington Heights, this meticulously crafted custom-built home is situated on an exclusive fifty-foot by one-hundred-twenty-six-foot lot and exudes refined style, offers unrivalled quality, and unmatched bespoke finishes. A private drive provides parking for multiple cars with ease and features an integrated garage with direct access to the home and oversized mudroom.
Upon entering the impressive 4,100 square foot above grade light-filled home, one is immediately struck by the impeccably designed living space that boasts elaborate millwork and luxurious finishes. The main level features a spacious living room complete with character-rich leaded glass windows that offers breathtaking views of the front gardens as well as a dining room replete with coffered ceilings and built-in speakers. The stunning chef’s kitchen is complete with an oversized island boasting a Caesarstone countertop, high-end appliances, and a breakfast area completely surrounded by windows overlooking the rear gardens and saltwater pool. The charming and cozy family room is complete with a gas fireplace flanked by custom cabinetry, a built-in bench, and hardwood flooring throughout. Built-in speakers throughout the main floor, primary bedroom and exterior.
The second level boasts a large primary bedroom with vaulted ceilings, a gas-burning fireplace, a spacious walk-in closet and an oversized spa-style five-piece ensuite bathroom. Three additional well-proportioned bedrooms, each with double closets and custom built-in shelving, a spacious office, convenient upstairs laundry room, and an additional four-piece bathroom complete the second level.
The lower level offers a lofty ceiling height, a spectacular wine cellar, a guest suite, a convenient home gym, and a renovated recreational room by Karen Kayne featuring a unique recessed ceiling, custom built-ins, wet bar, art studio with large oversized windows creating a sun-filled space.
The professionally landscaped south-facing backyard oasis is perfect for summer fun and features a saltwater pool, a hot tub, outdoor speakers and low maintenance Astroturf situated amongst a mature tree canopy and beautiful gardens.
52 Bennington Heights Drive is only a short drive from the downtown core, surrounded by some of the best green spaces and ravine systems in the city, and in close proximity to the best public and private schools that the city has to offer. This property offers a unique opportunity to experience a tranquil retreat in the heart of the city while providing easy access to the many nearby amenities.
