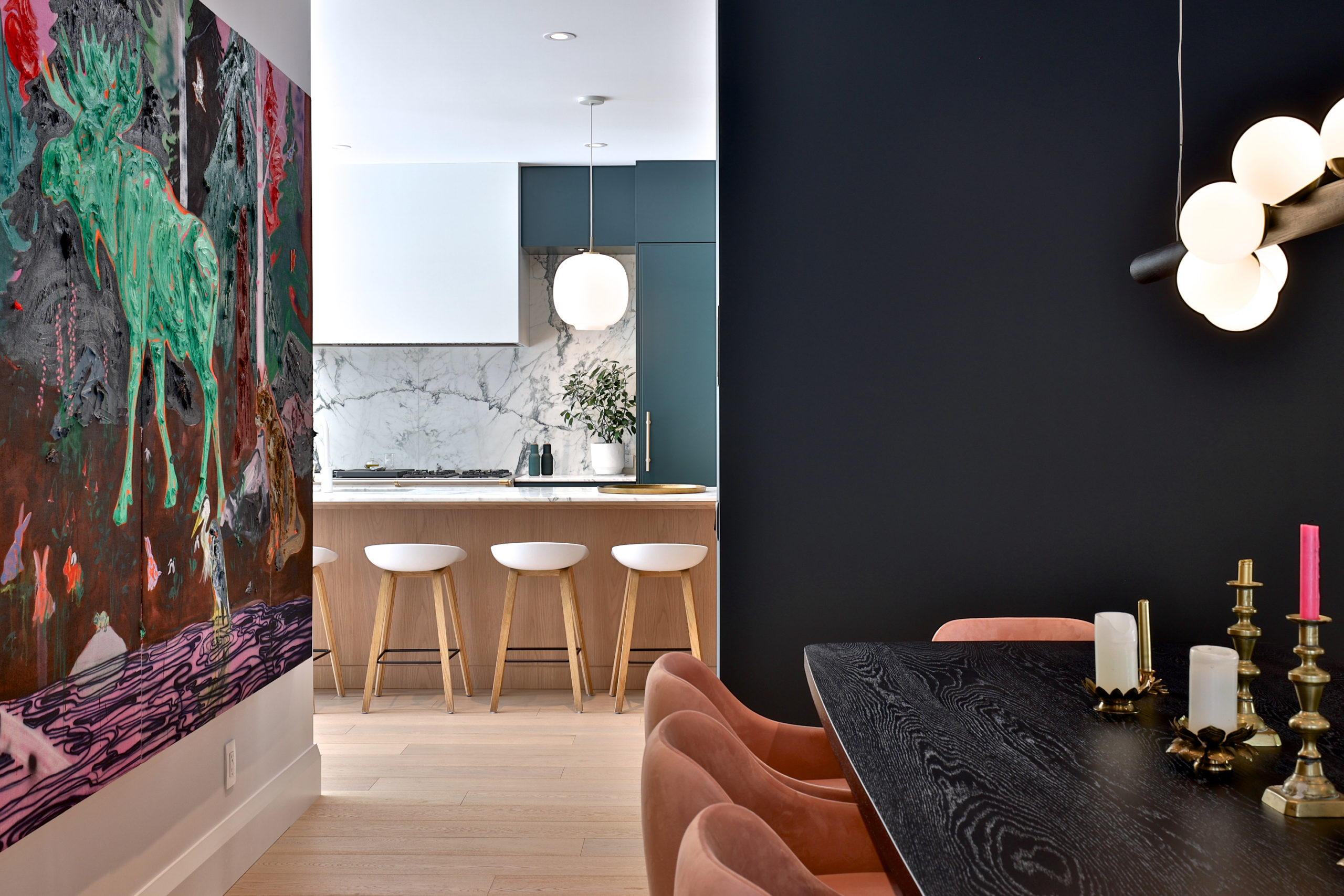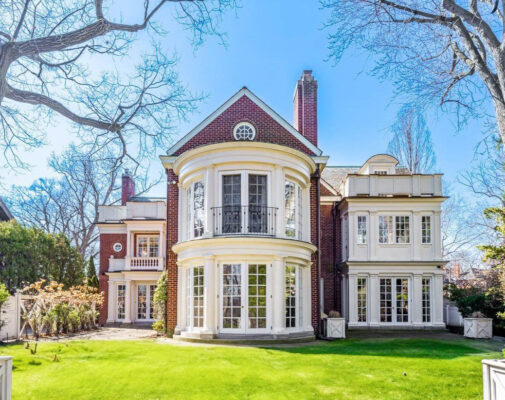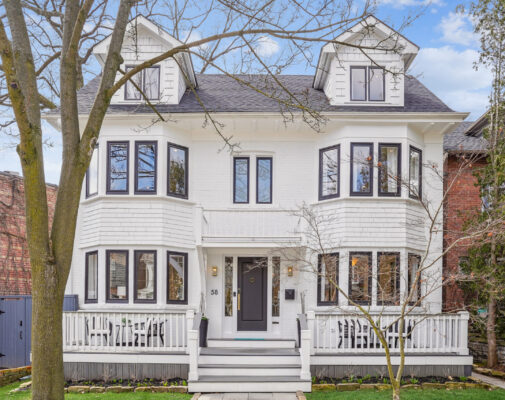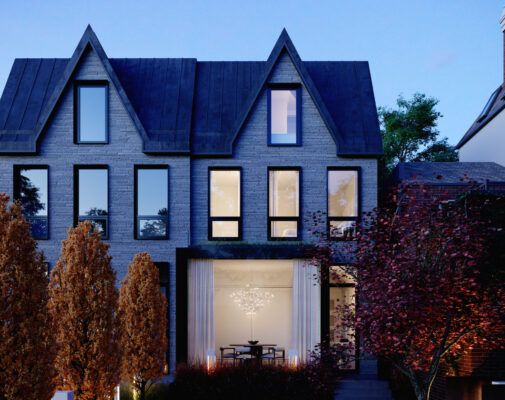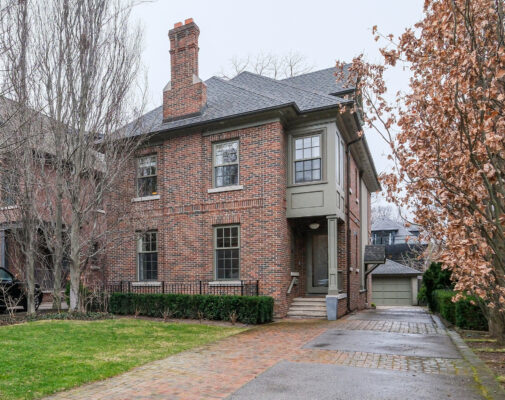We’d love to hear from you. Use this form to start the conversation about how we can help you find and purchase the home of your dreams.
We’d love to hear from you. Use this form to start the conversation about how we can help you find and purchase the home of your dreams.
We’d love to hear from you. Use this form to start the conversation about how we can sell your home for top dollar, and in record time.
Please reach out via the form below to inquire about buying and/or selling your home.
54 South Drive - $5,650,000
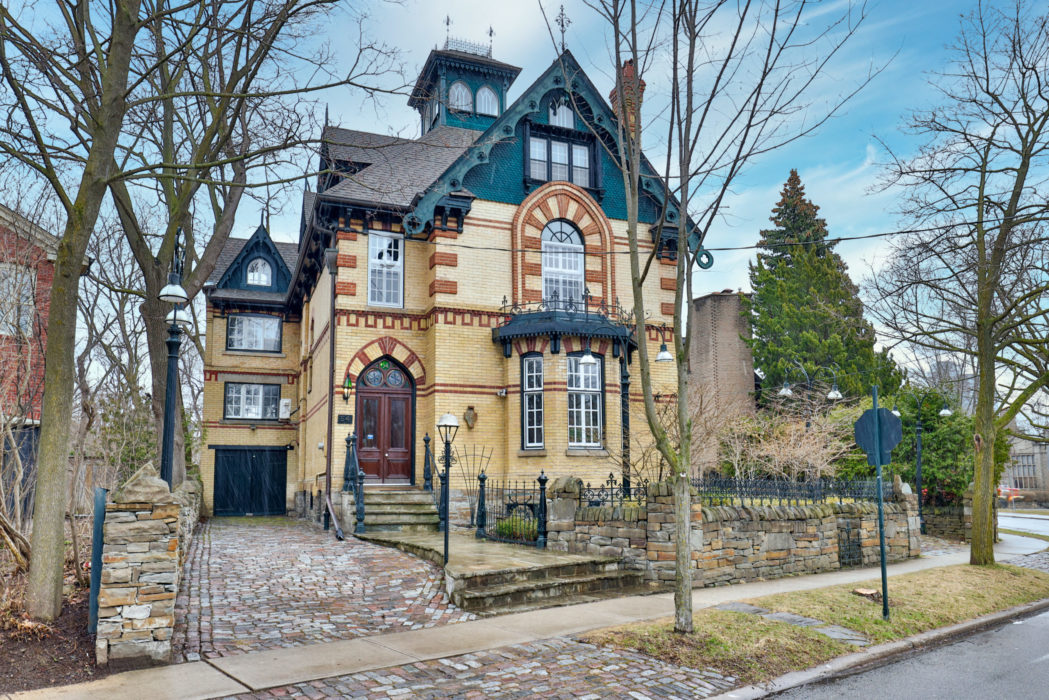






























1 of 31 photos































The Details
This storied Rosedale Victorian is genuinely a work of art. Built in 1860, the picturesque property, known as John Thom House, was one of the first ten homes in the area now known as prestigious South Rosedale. This impressive, impeccably restored heritage home boasts spectacular curb appeal, with its unique facade serving as a reminder of its significance as a part of Toronto’s architectural history.
Originally constructed as a farmhouse, the home is situated on an expansive lot at the top of Park Road and housed Stables at the rear, which the Post Office often used to switch horses as they travelled on Mount Pleasant Road. Now a charming Garden Suite, set within the English style yard, the former Stables can be converted into a unique studio or workshop.
The tale of this charming heritage home is told throughout, with the intricate millwork, handcrafted plaster crown moulding, soaring ceilings, stained and leaded glass windows, aged hardwood flooring, and endless character details that collectively define the essence of this quintessential Rosedale home.
The main level features stately principal rooms that evoke a sense of unmatched grandeur. The welcoming foyer boasts a chandelier with an ornate plaster medallion and a hallway featuring an anse de panier archway leading to a character-rich living room. The oversized formal living room features a bay window overlooking South Drive, detailed millwork, elaborate plaster cornice mouldings, and a 19th-century heritage Victorian cast iron fireplace with a marble and a handcrafted oak surround. A formal dining room features a stunning ceiling medallion, a fireplace, and a charming set of French doors opening to the side porch. The main level also boasts a sizable eat-in kitchen with well-preserved cabinetry, an abundance of storage space, a breakfast area, a pantry, and a window overlooking the tranquil rear gardens. Also featured is an enchanting studio that was once a summer kitchen featuring exposed beams and overlooks the rear garden. A lovely light-filled bedroom with windows on three sides, suggestive of a treehouse, with an ensuite bathroom graces the second level.
This home features a separate wing in the front that includes two distinct apartments. The light-filled second level suite boasts an oversized living room and dining room, two spacious bedrooms, a renovated eat-in kitchen with laundry and a large, renovated bathroom. Two lovely fireplaces evoke a sense of history and warmth.
The third level suite offers stunning views of the city from the spacious living room and both bedrooms. An additional fireplace and an updated bathroom complete this suite. The entire home is blessed with ample closet and storage space.
This unique and lovingly restored artist’s home offers an opportunity to own a prestigious part of Rosedale’s history and may be maintained as a multi-unit property or imaginatively transformed into a spectacular single-family home.
The lower level offers the perfect opportunity to be reimagined into an additional family-centric space complete with an office, a bedroom, a full bathroom, ample additional storage space, and a sizeable laundry and utility room. It also features two separate stairwells to the main level.
The vast south-facing rear gardens provide a private and serene oasis with lush greenery and mature trees and an expansive back patio. The home has a long private driveway with ample parking, a second, double-width cobblestone driveway and an attached garage featuring original wood doors and lovely exposed brickwork.
