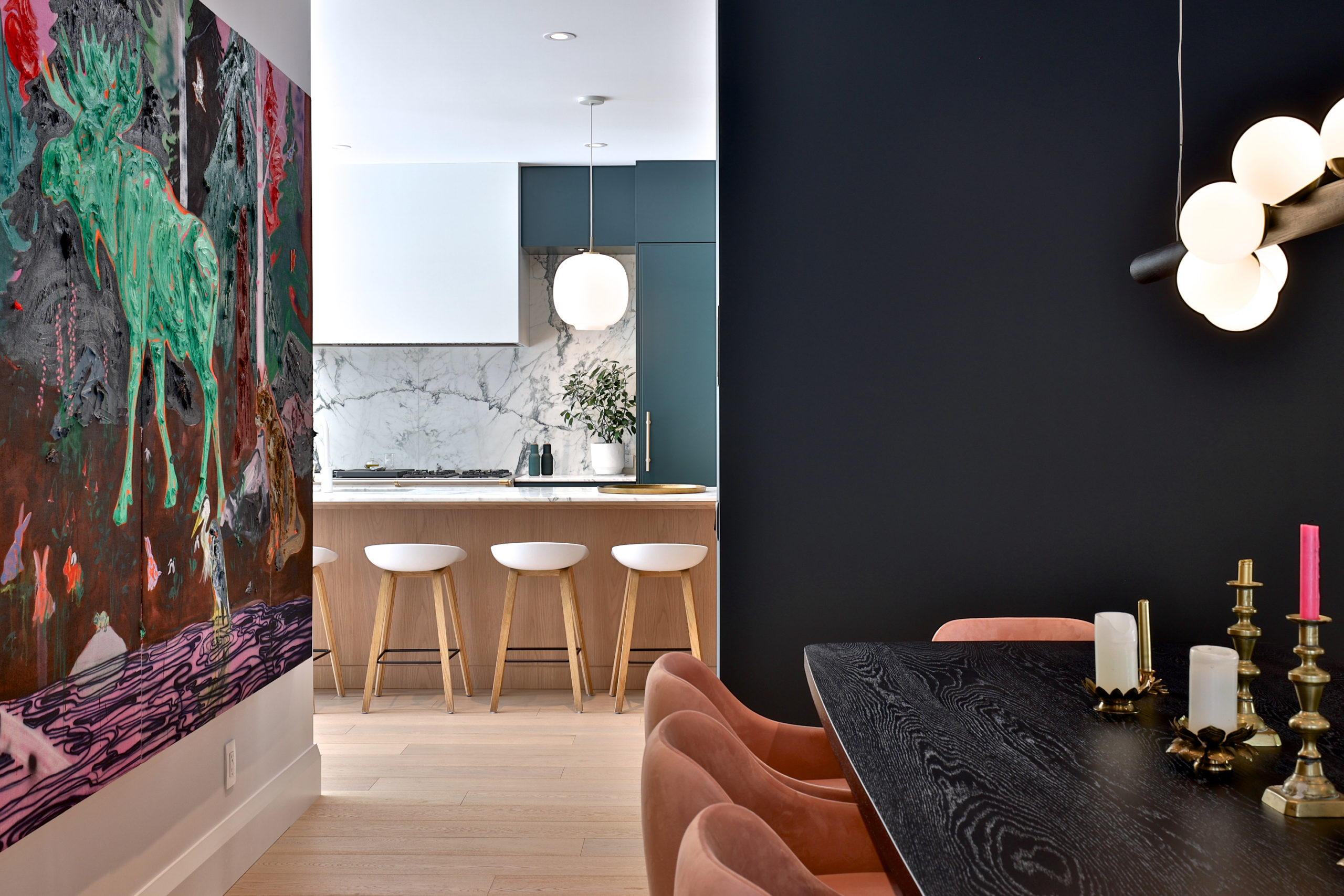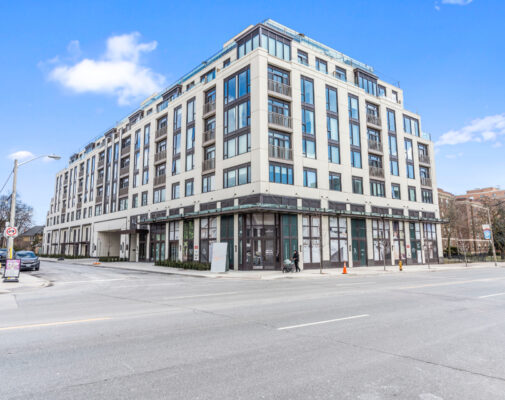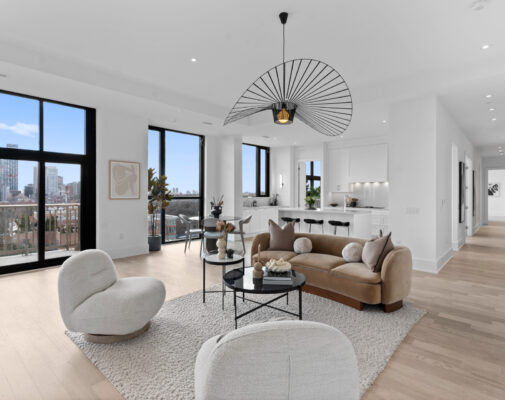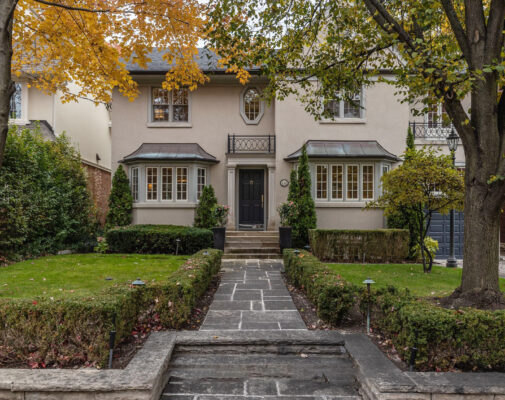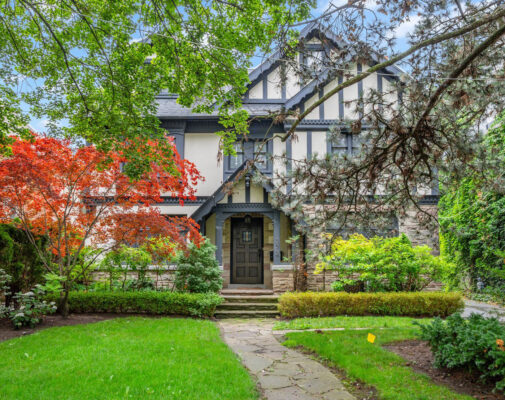We’d love to hear from you. Use this form to start the conversation about how we can help you find and purchase the home of your dreams.
We’d love to hear from you. Use this form to start the conversation about how we can help you find and purchase the home of your dreams.
We’d love to hear from you. Use this form to start the conversation about how we can sell your home for top dollar, and in record time.
Please reach out via the form below to inquire about buying and/or selling your home.
71 Glencairn Avenue - $2,995,000
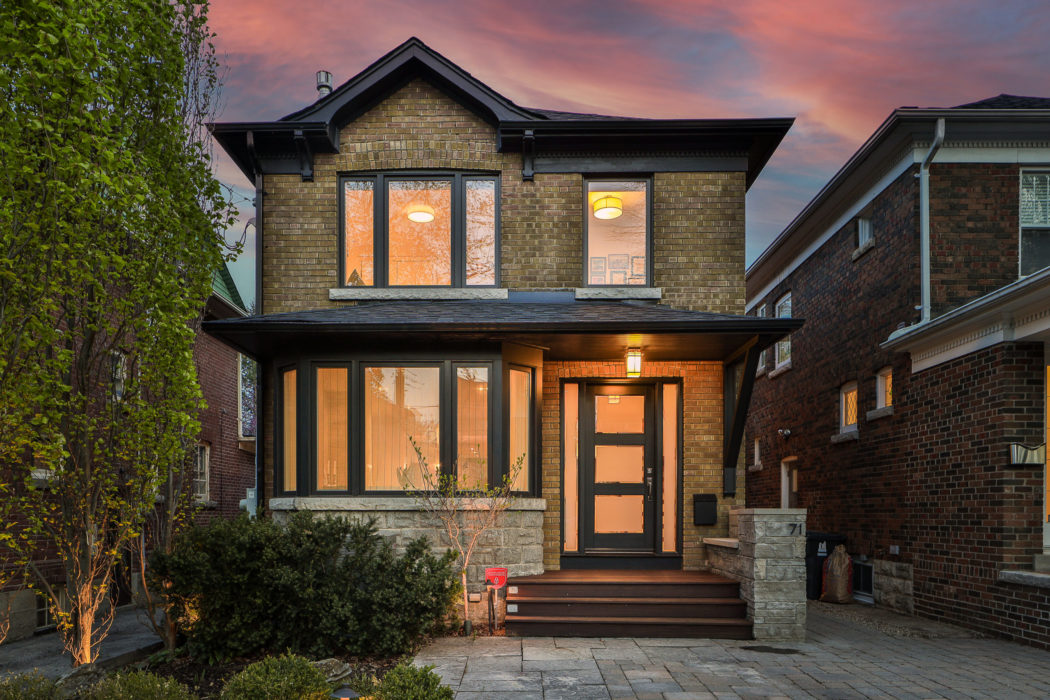







































1 of 40 photos








































71 Glencairn Avenue
4+1 bedrooms & 4 bathrooms
Neighbourhood
Lawrence Park SouthDownload
Floor PlanThe Details
The perfect marriage of location and style come together to create an exceptional family home in the highly desirable Lytton Park neighbourhood. 71 Glencairn Avenue is an outstanding four-plus-one-bedroom, four-bathroom, detached home that has been extensively renovated with discerning quality and taste. This home is situated on an exceptionally deep 185-foot lot with a south-facing pool sized backyard.
The main level boasts an open-concept layout with a formal living room showcasing an elegant bay window and striking gas-burning fireplace, a dining room overlooking the kitchen that is perfect for entertaining guests and a convenient tucked away powder room. The renovated, sleek kitchen showcases custom cabinetry, stainless steel appliances, quartz countertops and a large centre island with a convenient second sink. This space opens up to the expansive rear family room addition, which features in-floor radiant heating, and a walk-out to a private backyard oasis and basketball court that is perfect for entertaining guests or relaxing with family, offering a tranquil escape from the hustle and bustle of urban living.
The second level boasts three spacious bedrooms, each with ample closet space, and an additional room that is perfect as a home office or can be easily converted into a fourth bedroom. The serene primary bedroom is complemented by a spa-style three-piece ensuite bathroom, ample built-in closet cabinetry and stunning views of the back garden. An additional four-piece bathroom and multiple linen closets with an abundance of built-in storage space meet the functional needs of a modern family.
The chic lower level is accentuated by trendy polished concrete floors with in-floor radiant heating and soaring ceilings. Also featured is a fifth bedroom, a convenient fourth bathroom and a large recreation room that is perfect as a children’s play area or as a multimedia room. The oversized lower level mudroom is replete with built-in closet storage perfect for any family.
This exceptional home is located in the sought-after John Ross Robertson Junior Public School and Glenview Senior Public School district and is conveniently situated just steps away from the Lawrence Subway Station. It is surrounded by some of the finest green spaces in the city, only a short drive from the downtown core and major transit arteries, and steps away from the grocery and retail shops on Yonge Street. This sophisticated property offers a unique opportunity to own the perfect family home and enjoy the idyllic Toronto lifestyle.
