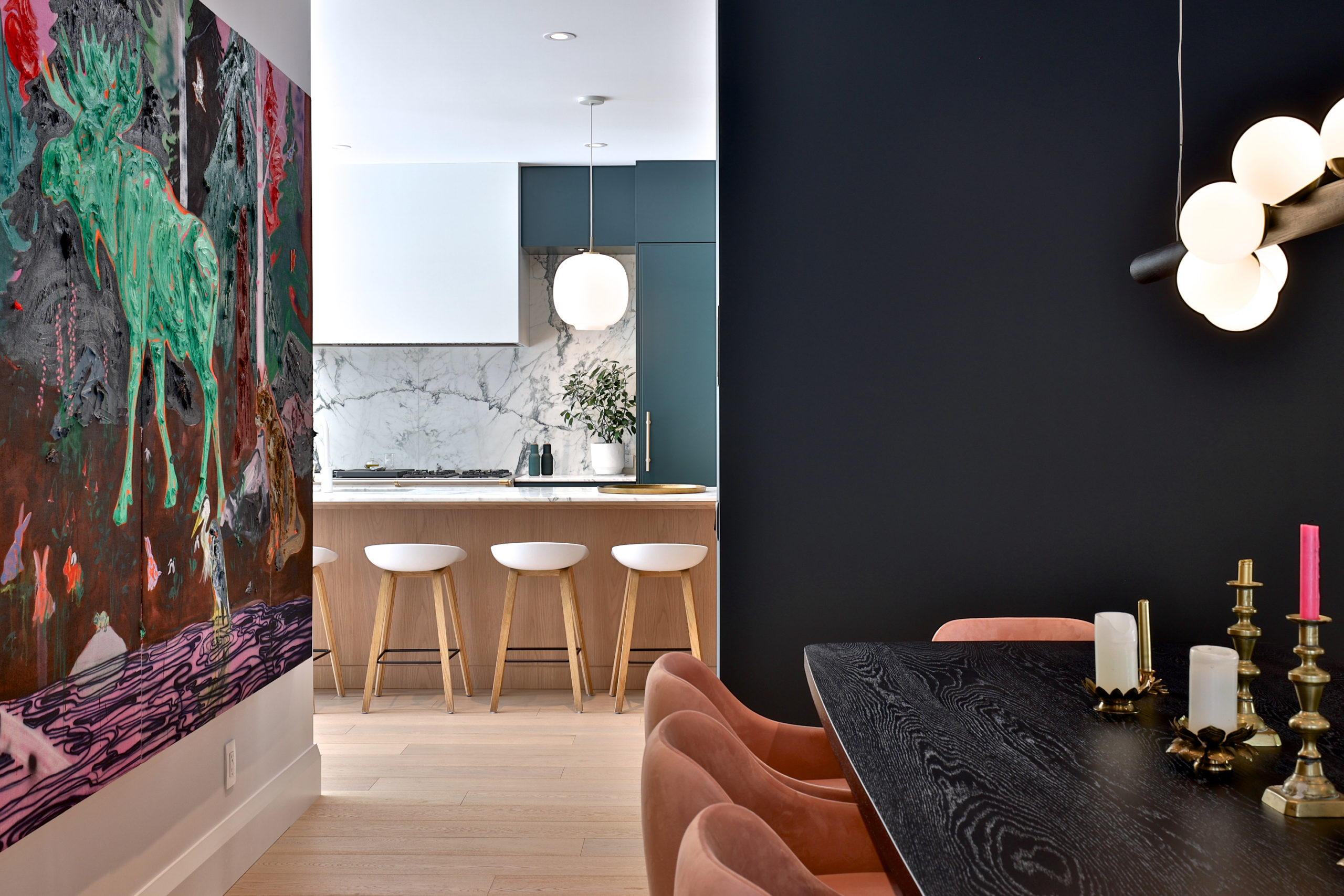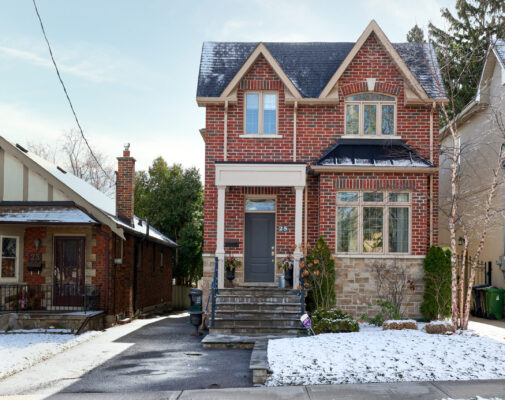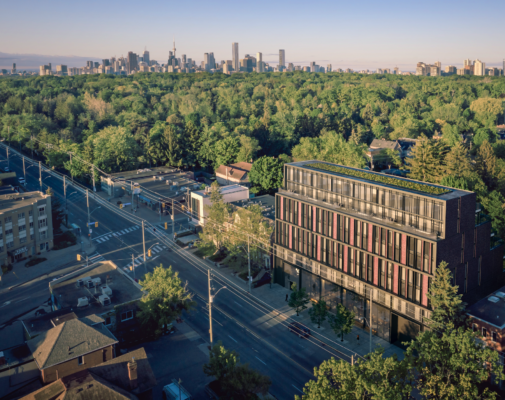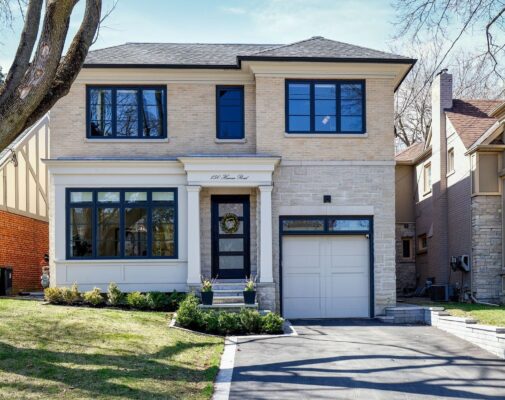We’d love to hear from you. Use this form to start the conversation about how we can help you find and purchase the home of your dreams.
We’d love to hear from you. Use this form to start the conversation about how we can help you find and purchase the home of your dreams.
We’d love to hear from you. Use this form to start the conversation about how we can sell your home for top dollar, and in record time.
Please reach out via the form below to inquire about buying and/or selling your home.
80 Glenvale Boulevard - $3,395,000
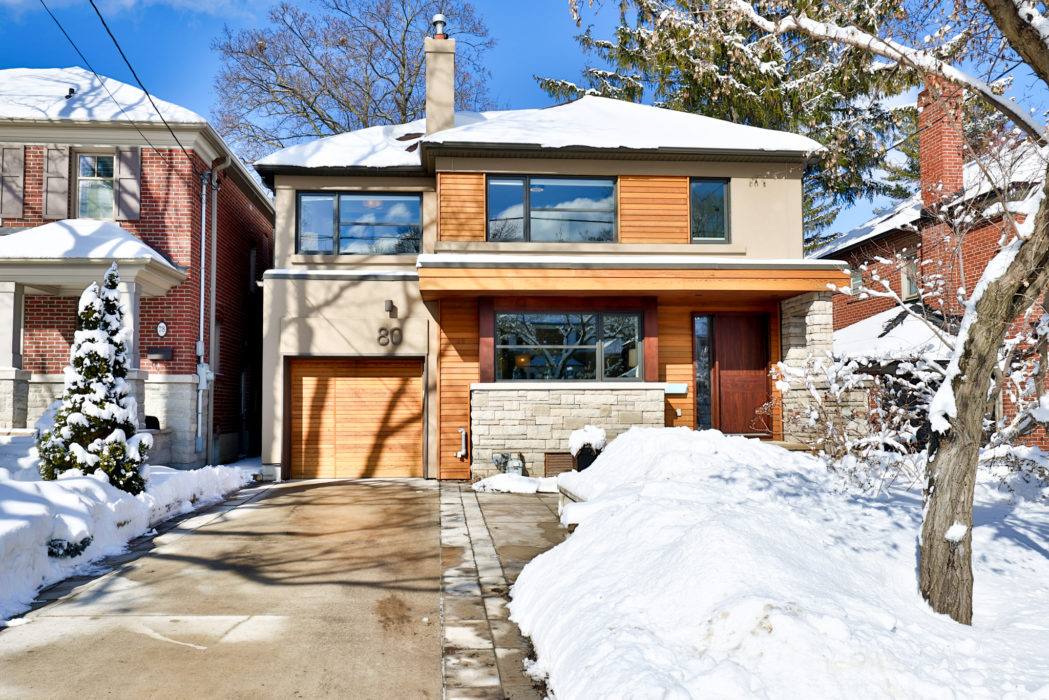













































1 of 46 photos














































80 Glenvale Boulevard
4 bedrooms & 4 bathrooms
Neighbourhood
LeasideDownload
Feature SheetThe Details
Welcome to 80 Glenvale Boulevard, a contemporary masterpiece designed by renowned architect Richard Librach, and featured in The Globe and Mail as the perfect house. This home has the most impressive curb appeal with a meticulously designed front façade that seamlessly blends wood and stone to create a rare and special offering in Leaside.
With over 3,886 square feet of living space, one is immediately struck by the perfect combination of sophisticated design coupled with contemporary architecture making each room unique with well-thought-out details. The foyer offers a warm welcome with a solid custom mahogany door and natural stone floors. The light-filled living room features rich Brazilian walnut hardwood floors, a sleek wood-burning fireplace with a contemporary design draped in granite, and oversized windows that perfectly ground the space. The living room overlooks the spacious dining room with pot lights and custom built-in floating sideboard with recessed lighting. The rear portion of the home houses the kitchen and family room with large doors and windows occupying the entire rear wall allowing for an incredible amount of natural light. The oversized eat-in chef’s kitchen has heated tile floors, a large centre island with waterfall Caesarstone countertop, high-end appliances, a crisp glass tile backsplash, and custom cabinetry providing ample storage. An amazing sun-filled breakfast area is complete with heated tile floors, custom built-in cabinetry and French doors leading out to the stunning, rear covered IPE wood deck and private, manicured English gardens. A sun-drenched family room offers a serene place to relax with family with wall-to-wall windows. A well-placed powder room is tucked away for privacy with a beautiful stone vessel sink and floating vanity. Direct access to an integrated garage with a double closet for storage upon entry.
The light-filled staircase with glass railings leads you to a spacious primary retreat with hardwood floors, a coffered ceiling, custom built-in dresser, an oversized walk-in closet with custom built-ins and a spa-inspired ensuite with sleek heated limestone floors, his and hers sinks with Caesarstone countertops, a deep soaker tub and an oversized glass enclosed shower with stunning limestone surround. Two additional well-appointed bedrooms boast hardwood floors, coffered ceilings and double closets and a four-piece bathroom with an oversized custom vanity, and a glass enclosed shower/bathtub combination. The fourth bedroom is currently being used as a walk-in closet but could easily be converted into a bedroom. Spacious upper laundry room with cabinetry and storage, as well as an additional linen closet completes the second level.
The lower level boasts a spacious recreation room with laminate wood floors, high ceilings, pot lights and features a stunning glass railing that overlooks an additional sunken media/games room, which could easily be converted to a fifth bedroom with an additional four-piece stunning bathroom.
The rear gardens feature a partially covered oversized IPE deck, professionally manicured gardens complete with an irrigation system, and offer ultimate privacy.
The home is ideally situated in walking distance to all the shops, amenities and restaurants of Bayview Avenue, Laird and Eglinton, conveniently located near the LRT and just steps to some of Toronto’s premier green spaces and ravine systems. It is also in district for the highly coveted Northlea Elementary and Middle school and Leaside High school, and in close proximity to some of Toronto’s top private schools.
