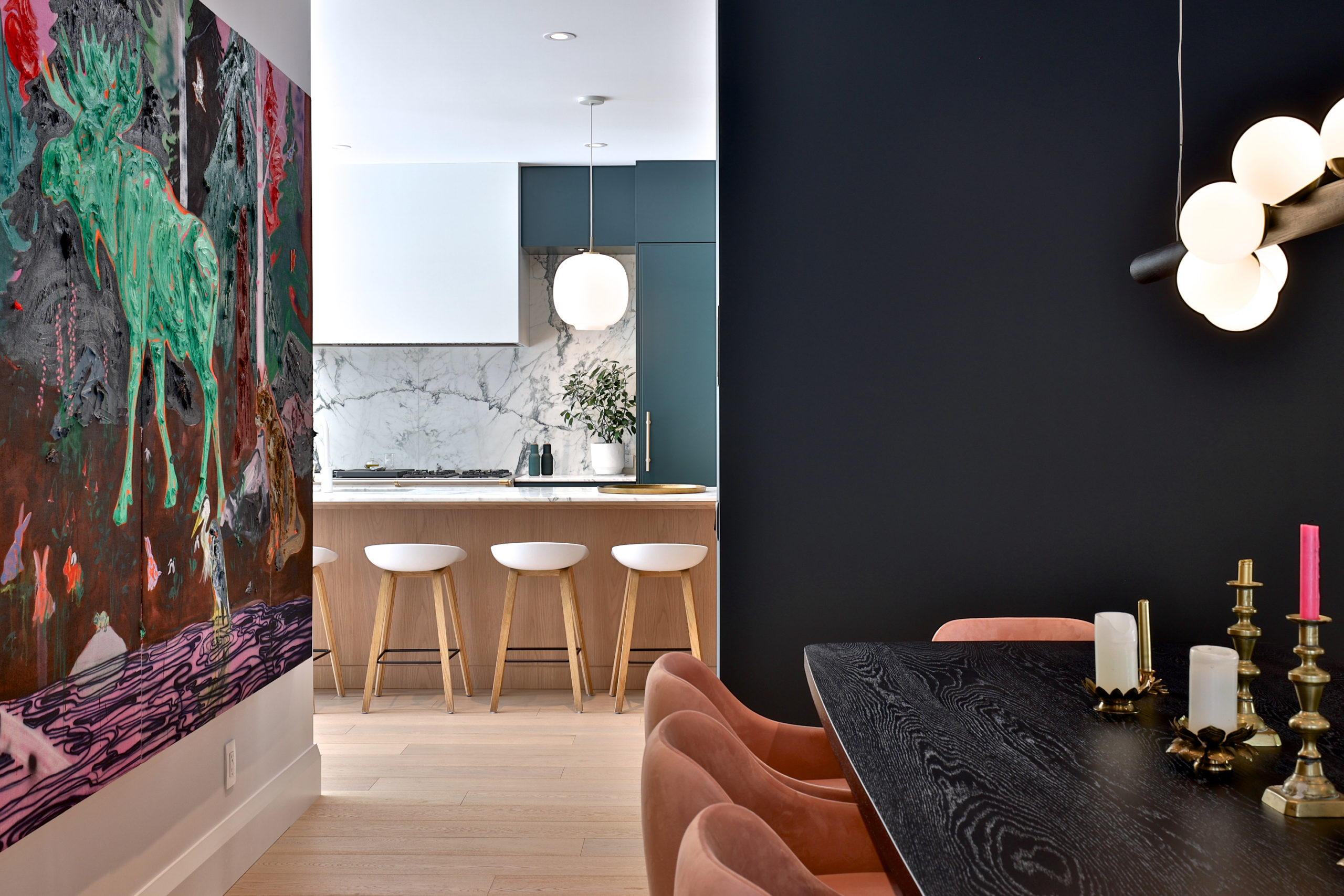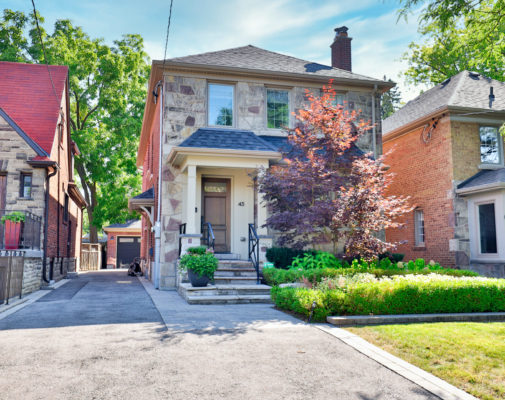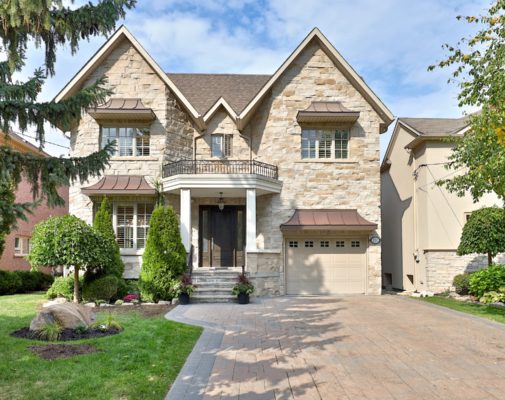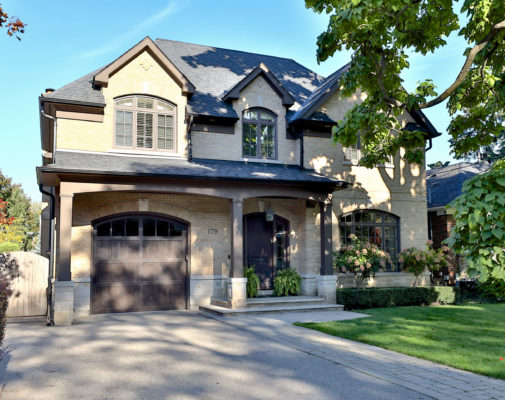We’d love to hear from you. Use this form to start the conversation about how we can help you find and purchase the home of your dreams.
We’d love to hear from you. Use this form to start the conversation about how we can help you find and purchase the home of your dreams.
We’d love to hear from you. Use this form to start the conversation about how we can sell your home for top dollar, and in record time.
Please reach out via the form below to inquire about buying and/or selling your home.
95 Esgore Drive - $3,000,000
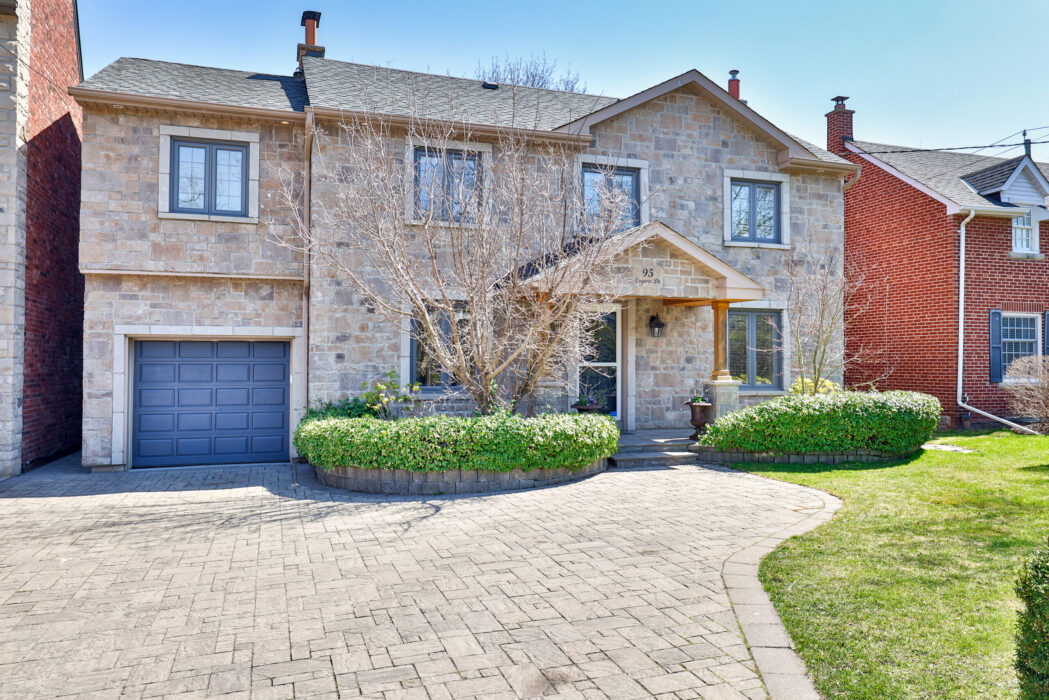






































1 of 39 photos







































95 Esgore Drive
4 bedrooms & 4 bathrooms
Neighbourhood
Cricket ClubThe Details
Welcome to 95 Esgore Drive, a quintessential family home in the heart of the coveted Cricket Club neighbourhood. Charmingly clad in stone and red brick and landscaped to perfection, this centre-hall home stands out for being as welcoming as it is handsome. Set on a 51-foot by 100-foot lot with a widened private driveway and built-in garage, there is a generousness about this property from both an interior and exterior vantage point. Glowing with natural light throughout, this home is sure to delight.
Step beneath the front portico and into a welcoming foyer with a generous coat closet. To the right, enjoy a convenient breakfast room featuring a desk, built-in storage, and a two-piece bathroom. To the left, a large living room with beautiful hardwood floors, a wood-burning fireplace, and windows overlooking the front garden. As you approach the rear of the main floor you’ll enjoy a lovely dining room, family room, and kitchen which combine as an entertainer’s perfect trio. The dining room overlooks the backyard and is wonderfully spacious with pocket doors to the adjoining family room. The family room is sure to be the hub for many evenings together watching movies and sports. The utilitarian kitchen has everything you need to just move in and enjoy this incredible home as-is with the option to renovate to suit your individual style. Capping off a fabulous main floor plan is a walkout to an expansive private cedar deck with multiple entertaining levels – sure to be the scene of many neighbourhood gatherings.
Ascend the oak staircase to find a substantial primary suite with sky-lit vaulted ceilings, a large four-piece ensuite bathroom, and ample closet space. The whole family will enjoy roomy and dedicated space with a second bedroom with built-in storage, window seat, and double closets. A third bedroom with built-in closets and a desk is followed by a fourth bedroom with vaulted ceilings, large double closet, attic loft storage space, and an adjoining office. Skip the stairs on laundry day with a delightfully large second-floor laundry room.
The lower level is designed for fun parties and family time with a large games room featuring a custom built-in wet bar, followed by a massive recreation room with a wall-to-wall double desk, a newly renovated three-piece bathroom, and ample amounts of storage.
95 Esgore Drive is a short drive from the downtown core, steps away from the grocery and retail stores of Avenue Road and Yonge Street, and some of the best public green spaces in the city. It is surrounded by some of the top-ranking public and private schools that Toronto has to offer. This stellar property provides a unique opportunity to own the perfect family home in one of Toronto’s most sought-after neighbourhoods.
