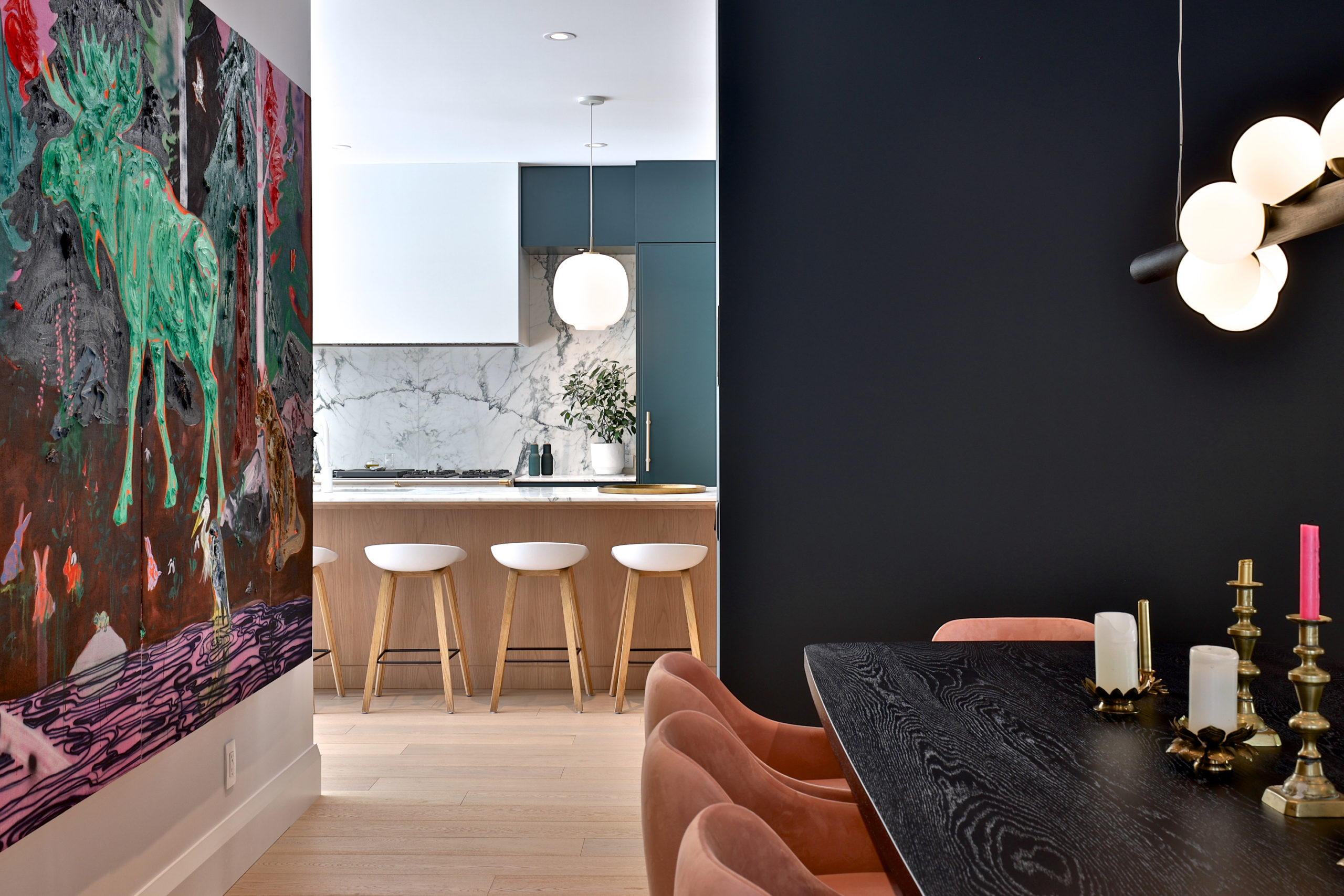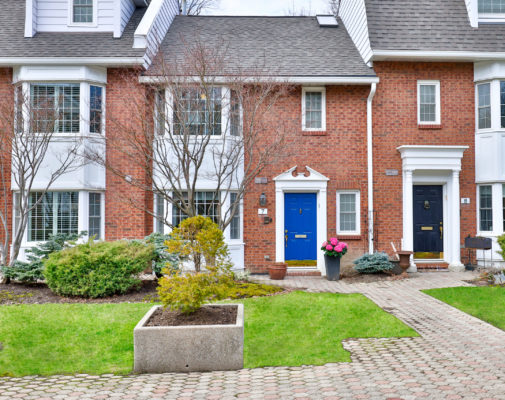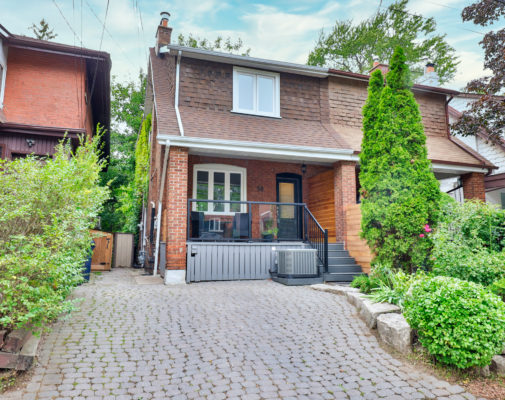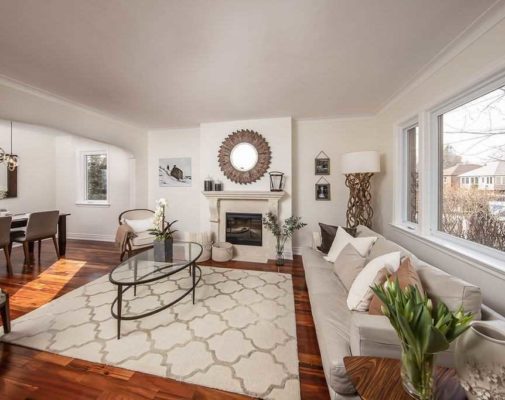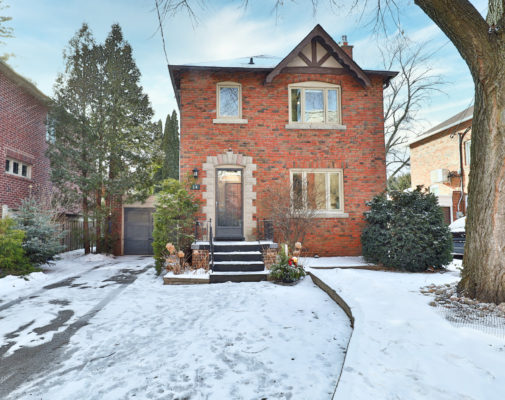We’d love to hear from you. Use this form to start the conversation about how we can help you find and purchase the home of your dreams.
We’d love to hear from you. Use this form to start the conversation about how we can help you find and purchase the home of your dreams.
We’d love to hear from you. Use this form to start the conversation about how we can sell your home for top dollar, and in record time.
Please reach out via the form below to inquire about buying and/or selling your home.
698 Oriole Parkway - $2,450,000
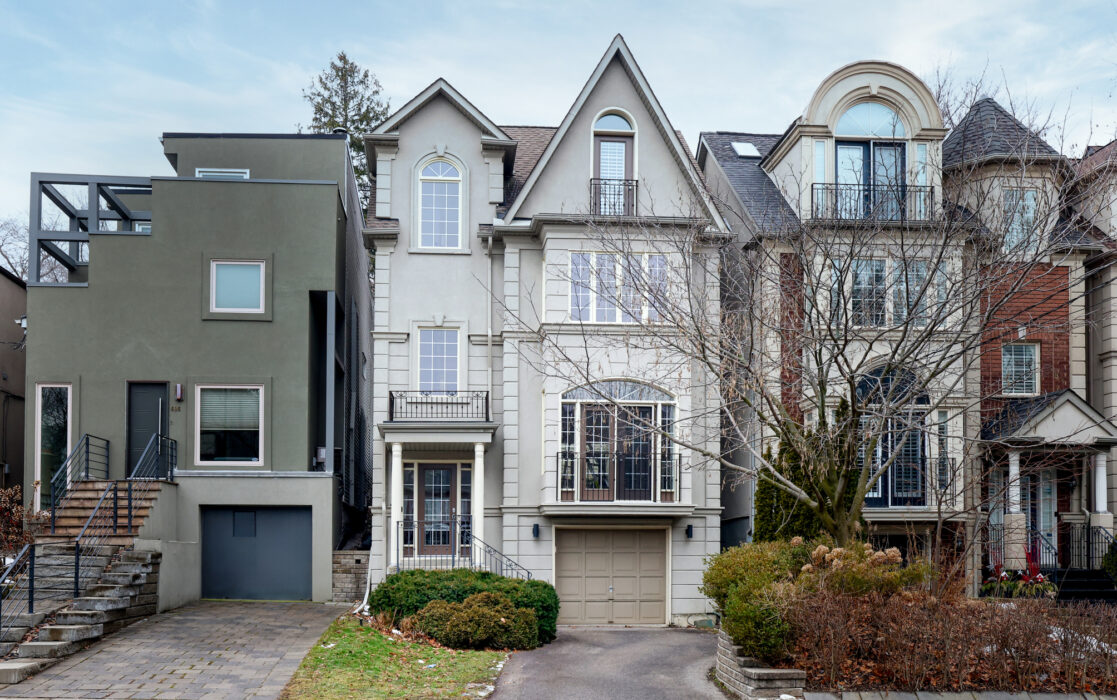





















1 of 22 photos






















698 Oriole Parkway
4 bedrooms & 4 bathrooms
Neighbourhood
North TorontoThe Details
Perfectly situated on a quiet street, this four bedroom home spans three storeys and has beautiful views of Eglinton Park and beyond. One is immediately taken by the beautiful curb appeal with professionally landscaped front and rear gardens, private driveway with built-in garage and ample parking, and steps away from the excitement, vibrancy, and amenities and shops of midtown Toronto.
The entryway offers a separate and private foyer area with a double closet and natural stone floors. The main floor is the perfect layout with hardwood floors throughout, an open concept living room and dining room with panelled walls, crown moulding, a large bay window, fireplace and pot lights. The dining has a convenient walk-out to the rear gardens, lending way for a seamless indoor/outdoor living space. The kitchen, which overlooks the dining room, boasts an oversized breakfast island with Caesarstone countertops and a double sink, an abundance of custom cabinetry, and a large bay window filling this space with ample natural light. A two piece powder room is conveniently tucked away and completes the main level.
The second level is equally as impressive and boasts three spacious bedrooms each with hardwood floors, ample closet space and beautiful pendant lights. Two of the three bedrooms boast a large bay window offering beautiful views and natural light. A four piece bathroom is conveniently positioned amongst the bedrooms along with a linen closet and a second mechanical closet.
As you ascend the stairs to the third level, you retreat to the primary suite with soaring cathedral ceilings with two skylights and a Juliette balcony that opens to a view of greenspace in the park and the cityscape beyond. Rounding out this primary retreat is a large walk-in closet with custom built-ins and a stunning, oversized five-piece ensuite with a glass enclosed shower and separate, deep soaker bathtub, and a large vanity with his and hers sinks.
The lower level adds to the home’s allure with a recreation room, a four-piece bathroom, laundry and utility room, and direct access to the garage and a walk-out to the rear garden and patio area.
With its seamless blend of modern comforts and transitional design, this home is not to be missed. Steps from excellent shops and restaurants at Yonge and Eglinton. Easy access to the TTC and the upcoming Eglinton Crosstown LRT. In close proximity to top-rated schools and amazing parks.
