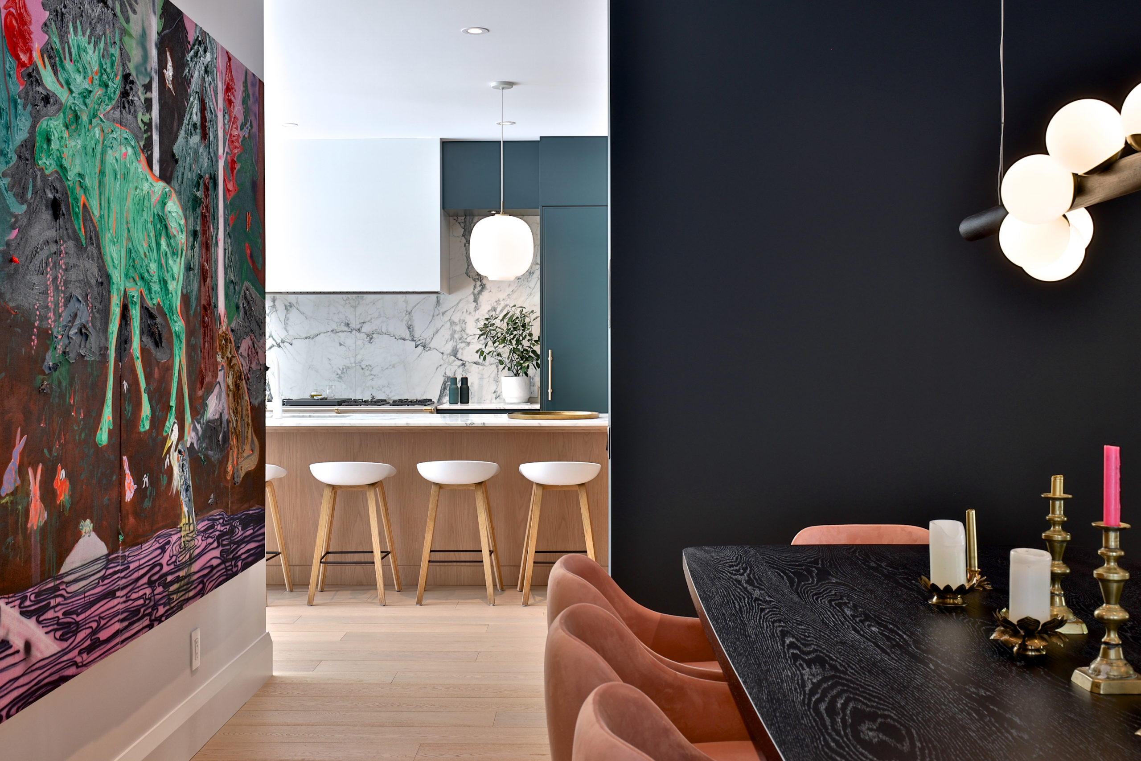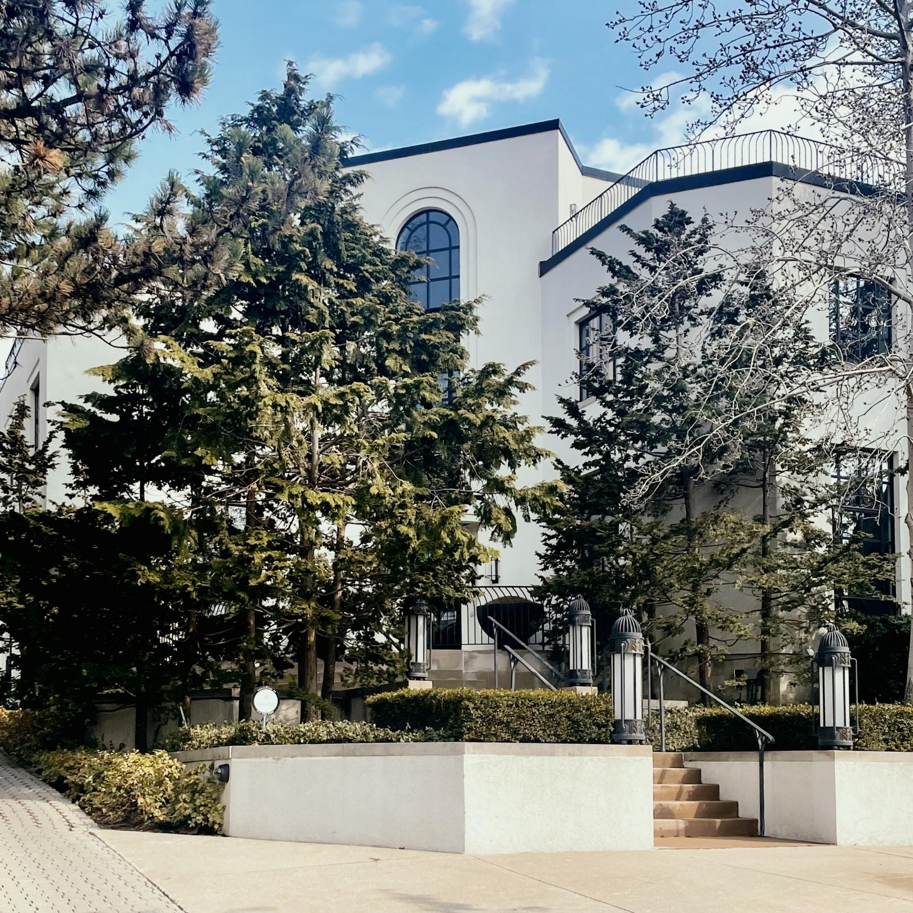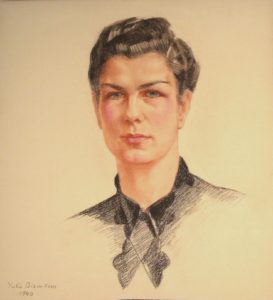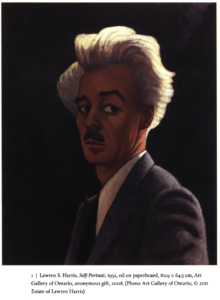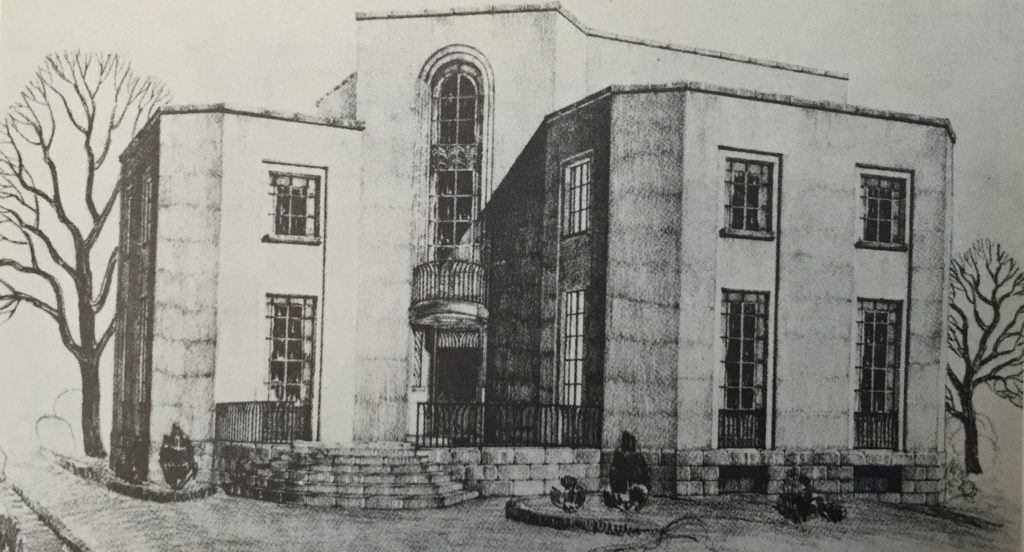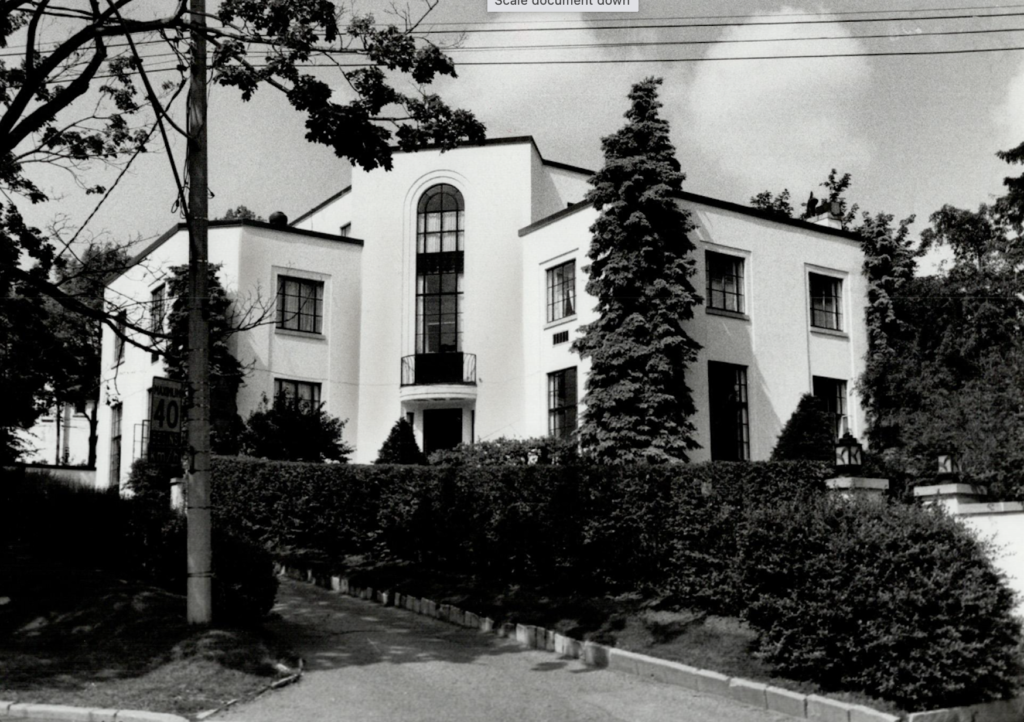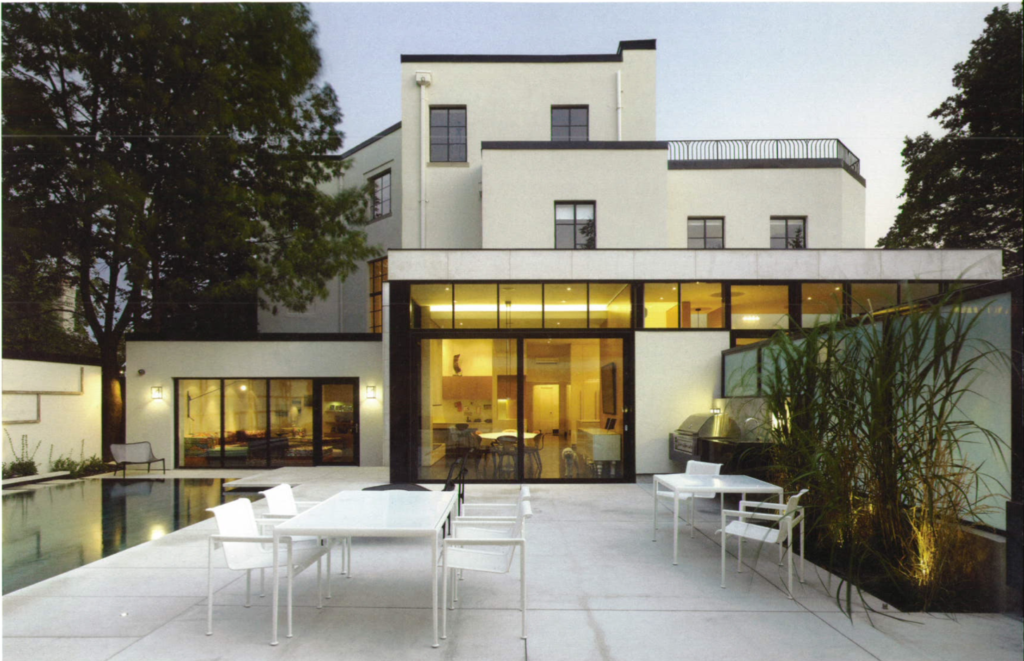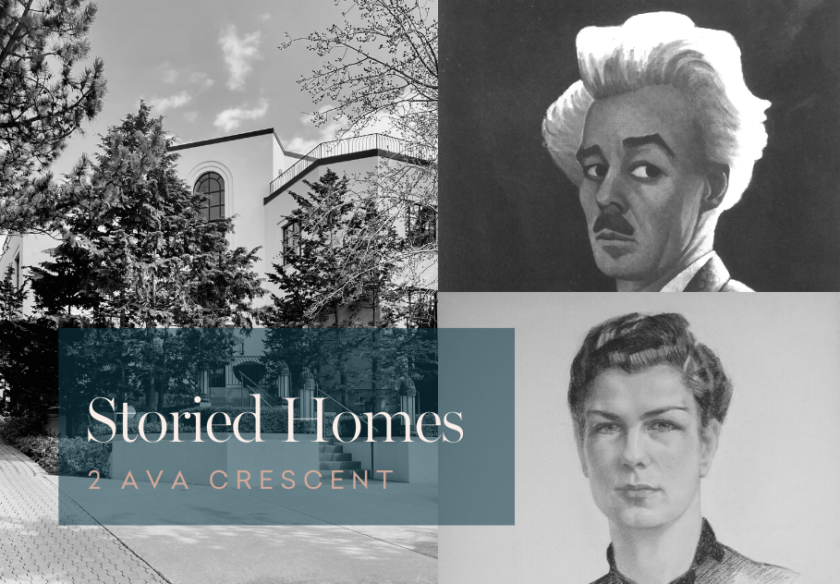
On July 19th, 1929, architect Alexandra Biriukova stepped off the S.S. Montcalm in Montreal, along with her artist sister, Yulia, to embark on a new life in Canada. They were fleeing the political tensions that had engulfed their early life in Russia, and later their second home in Italy. Within three years of her arrival, Alexandra would design one of the most significant early modern homes in the city of Toronto for a titan of the Canadian art world, only to step away from architecture soon after. Let’s take a look at Alexandra, her famous client, and her legacy that still stands in Forest Hill today
Born in 1895 in Vladivostok, Russia, Alexandra’s fascination with architecture and design arose at an early age, perhaps encouraged by her father Dimitri Biriukoff, the chief engineer of the original trans-Siberian railway. At age 16, she enrolled at the School of Architecture in St. Petersburg, graduating on the eve of the first world war in 1914.
Prior to the Revolution of 1917, architecture in Russia was generally split between the “Russky Modern” – a style related to Art Nouveau and primarily seen in Moscow – and Neoclassicism, which was deeply rooted in St Petersburg. Alexandra would have been exposed to both schools, along with other popular styles circulating throughout Europe at the time, including the Viennese Secession, British Arts and Crafts, and the Constructivist movement that was rising within Russia. All of these would later come to influence her work in Toronto.
The Russian Revolution of 1917 upended the Biriukoff family. They were accused of anti-Bolshevism, which ultimately led to their exile in 1919, and prompted the family’s move to Rome, where Alexandra would continue her studies and train under the Italian architect Arnaldo Foschini, a neo-classicist (and later an architect for the fascist regime of Mussolini). In 1929, following the death of her father, Alexandra and her artist sister, Yulia, left Rome and headed for Canada, where another sister had moved in the early 1920s – part of a wave of Russian immigration to the country following the Bolshevik revolution.
Alexandra and Yulia arrived in Toronto in the fall of 1929. The talented sisters’ arrival earned them an announcement in The Toronto Star, and they soon took up residence with the Group of Seven in the Severn Street Studio Building, tucked away off of Park Road. It is entirely possible that Yulia had already made the acquaintance of the collective on an earlier trip to Toronto, however, it was Alexandra who would really make an impression on one of the group’s most famous members – Lawren Harris – one that would lead to her commission at 2 Ava Crescent.
A noted Europhile, Lawren Harris had, by the late 1920s, made numerous trips to Europe, absorbing the artistic culture of cities such as Berlin, Paris, and Rome. His own art during this period took a decidedly modern turn, becoming more abstract and simplified, and he embraced theosophy, a new religious movement founded by Russian author Helena Blavatsky, which blended European and East Asian philosophies and religions. Alexandra, herself a theosophist, immediately struck up a friendship and working relationship with Harris upon her arrival at the Studio Building, thanks, in part, to this connection.
Prior to embarking on an Arctic expedition in 1930, Harris entrusted Alexandra with the design of his new house on Ava Crescent in Forest Hill, which he had previously awarded to the Canadian architect Douglas Kertland. Forest Hill at that time was a suburban village not yet part of the City of Toronto, and a fashionable alternative to Rosedale and the Annex for the city’s upper-middle class. At 2 Ava Crescent Alexandra encountered a challenging site made even more difficult by the restrictive by-laws that Forest Hill’s village council had enacted at the time, governing the size and placement of new homes. Working within these confines, Alexandra broke from the neighbourhood’s prevailing revivalist styles, and designed for Harris a decidedly modern home that would have undoubtedly sent waves throughout staunchly conservative Toronto.
Placed atop a rise of land and situated diagonally to the street, the house is comprised of a central three-storey volume containing the primary entrance, off of which two two-storey wings extend. The exterior is smooth white stucco, with industrial metal-framed windows set within ever so slightly recessed panels. The monumentality of the house’s form – a clear reference to Alexandra’s neoclassical roots – is offset by delicate detailing, including natural motifs, and the splayed chrome steel balustrades. Through this design we see a clear nod to the art nouveau and neoclassical styles of Europe, including the works of the architects Adolf Loos and Auguste Perret, while the compositional style and interior arrangement is reflective of the work of her former colleagues and classmates in Russia who were by then making waves in the new Soviet Union.
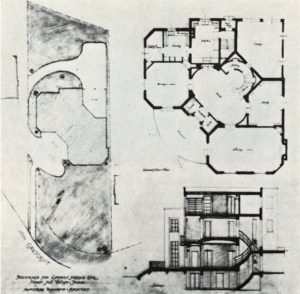 Inside, the floor-plan reveals a house designed for entertaining and for indulging in the love of art. Upon entering you are presented with a grand hall featuring gleaming stone floors and cove lighting, along with a built-in bar placed in front of a sweeping curved staircase. Emanating off of the hall are the primary public spaces – the living room, dining room, and study. Upstairs, the second floor was the family’s private space consisting primarily of bedrooms, with the third floor set aside for Lawren and his art. By moving the gallery and studio to the third floor, Alexandra’s design afforded these spaces both soft northern exposure – perfect for the creation and display of art – and bright southern views towards the growing city skyline.
Inside, the floor-plan reveals a house designed for entertaining and for indulging in the love of art. Upon entering you are presented with a grand hall featuring gleaming stone floors and cove lighting, along with a built-in bar placed in front of a sweeping curved staircase. Emanating off of the hall are the primary public spaces – the living room, dining room, and study. Upstairs, the second floor was the family’s private space consisting primarily of bedrooms, with the third floor set aside for Lawren and his art. By moving the gallery and studio to the third floor, Alexandra’s design afforded these spaces both soft northern exposure – perfect for the creation and display of art – and bright southern views towards the growing city skyline.
Completed in 1931, 2 Ava Crescent is both a testament to the skills of Alexandra Biriukova as an architect, as well as the artistic vision of Lawren Harris. It is somewhat surprising that the home’s construction didn’t see more of a critical reception from the city’s architectural circles; upon completion it received just a passing mention in The Toronto Star, and was the subject of a short article in Canadian Homes and Gardens. Not yet a member of the notoriously stodgy old boys’ clubs of the Royal Architectural Institute of Canada, nor the Ontario Association of Architects (OAA), Alexandra and the Lawren Harris House at 2 Ava Crescent were effectively locked out from widespread recognition despite her extensive credentials,
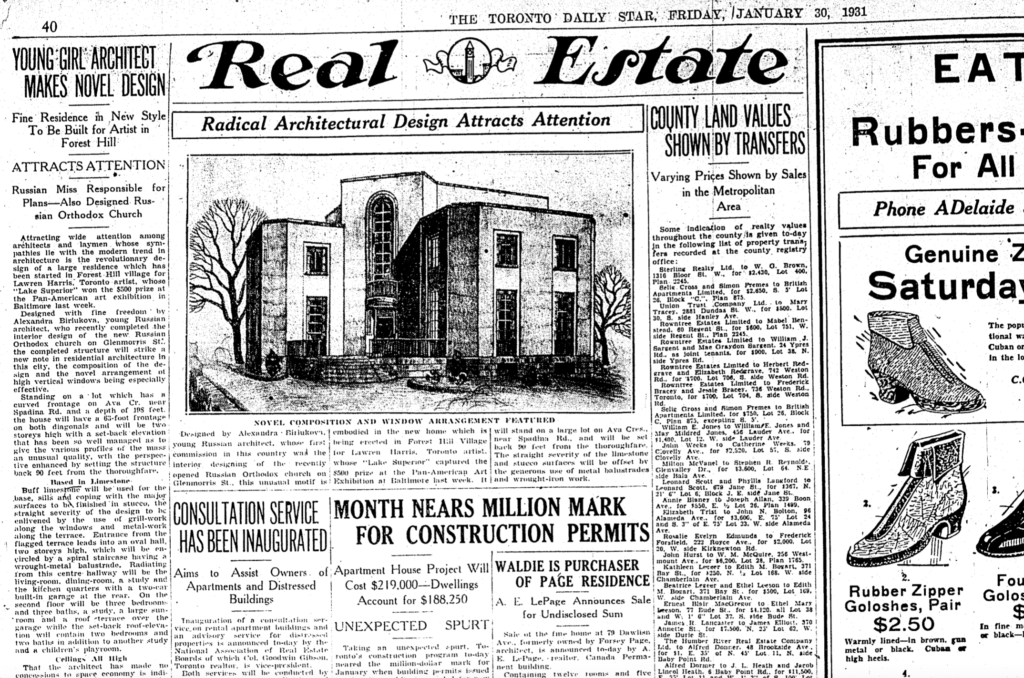
The Toronto Star, 01-31-1931
the famous client, and the significant architectural achievement the house represented.
It wouldn’t be until after the construction that Alexandra was admitted to the OAA, however, for reasons not entirely known – perhaps it was the lack of work during the depression, the city’s reluctance to work with a Russian female architect, or the death of her colleague and Group of Seven member, J. E. H. MacDonald – she stepped away from architecture in 1934. Alexandra registered as a nurse soon after, and worked at the Toronto Free Hospital for Consumptives, a tuberculosis hospital for the city’s working poor, where she would live until her retirement in the 1960s, by which time few of even her closest friends knew of her architectural pedigree.
In 1934 Lawren Harris left 2 Ava Crescent, along with his wife of 24 years, Trixie, causing ripples throughout Toronto society as he and his second wife, Bess Houser, moved to the United States. In 2012 the home’s new owners undertook an extensive restoration and renovation project, helmed by the Toronto architectural firm of Drew Mandel, paying homage and respect to Alexandra’s design while updating the home for contemporary family life, and ensuring the continuation of this significant architectural legacy within Forest Hill.
About the Author

Alex Corey’s passion for real estate is grounded in an appreciation for home, history and community. He brings 10 years of experience in architecture and heritage conservation to his current position in real estate with the Heaps Estrin Team, and holds a master’s degree from Columbia University in historic preservation.
Growing up in Rosedale and Moore Park, Alex developed a fascination with the area’s houses and streets, a passion and admiration that has since extended to neighbourhoods across Toronto. He can often be found exploring Toronto’s ravines, walking with his dog, Billie, in his neighbourhood of Cabbagetown or seeking out the city’s hidden historic gems.
