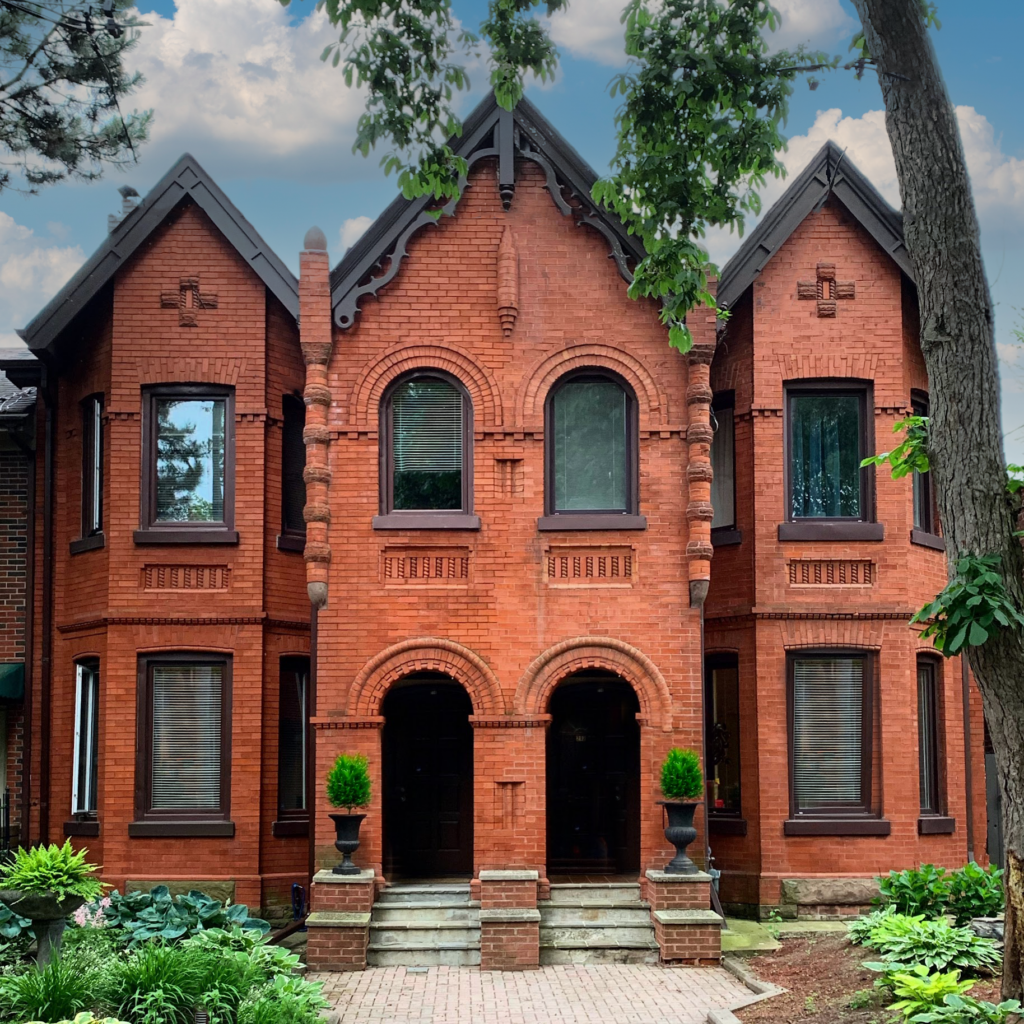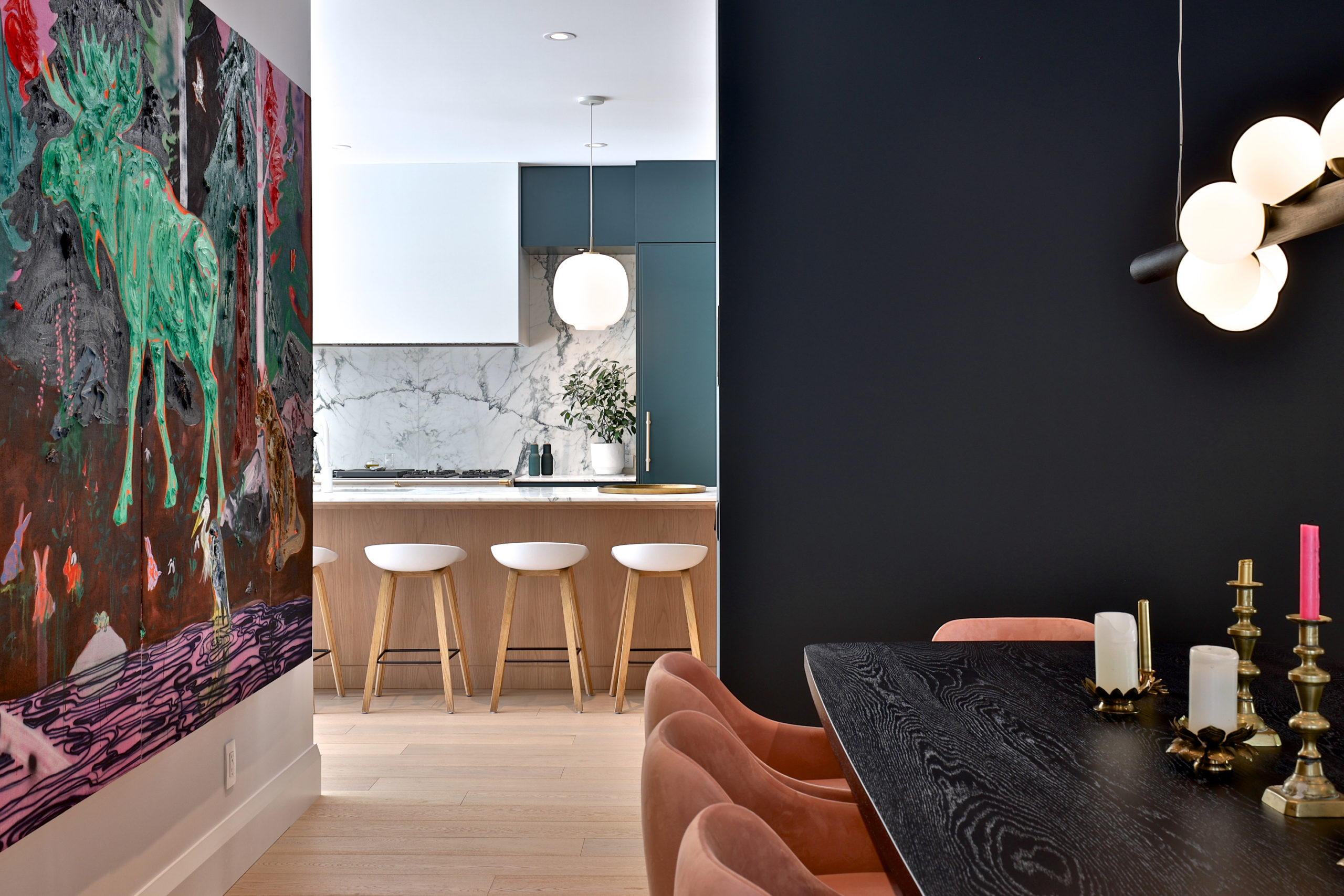
From Beyond, A Heaps Estrin Publication
Page 9
Words by Alex Corey
Heaps Estrin Real Estate Agent and Architectural Historian

The Bay-and-Gable architectural style is significant in Toronto’s architectural history. Unlike well-known styles such as Georgian, Tudor, or Queen Anne revival, bay-and-gable stands out for its wide geographic spread and numerous homes. This style can be found throughout the city, with concentrations in areas like Cabbagetown, Summerhill, the Annex, Little Italy, and Parkdale, and smaller groupings stretching from the Upper Beaches to Weston and down to Mimico. Developed in the 1870s, the bay-and-gable style emerged in response to the economic challenges of housing the growing middle class in Toronto’s suburban outskirts. The city’s population boom at the time necessitated affordable yet attractive housing options beyond the confines of the city centre.
Between 1881 and 1891, Toronto’s population more than doubled, from 80,000 to 181,000, creating a pressing need for homes.
The bay-and-gable style proved to be an optimal solution due to its stylistic roots in English architecture, which resonated with the waves of immigrants from the British Isles, and its cost-saving features. Since property taxes were based on lot width, the tall and narrow design of bay-and-gable homes (usually 13 to 20 feet wide) maximized space without increasing taxes. To compensate for the narrow frontage, these homes often featured large bay windows, high ceilings of 10 feet or more, and transom windows above doors, which allowed ample light and ventilation.
A typical bay-and-gable home has a staircase along the interior wall, leading to various living and bedroom spaces. The parlour is usually placed at the front of the house, separated from the central dining room, with doors that offer privacy and assist with heat retention. The kitchen is often located at the back for better ventilation and access to work yards and deliveries. Some style variations incorporate elements from the Gothic Revival, Queen Anne Revival, or Romanesque Revival styles. In contrast, others are more utilitarian in nature, reflecting the working-class neighbourhoods in which they were built.
As the 20th century dawned, the bay-and-gable style remained prevalent in Old Toronto. However, as middle-class residents began to venture into the suburbs of North Toronto, High Park, and Playter Estates, they embraced different building styles due to varying taxation systems and more affordable land. Nonetheless, bay-and-gable homes remain an integral part of Toronto’s architectural heritage, showcasing the aspirations and lifestyles of its residents at the turn of the 20th century.
The Bay and Gable Home – Page 8 Beyond Magazine
Sources where you can find relevant information:
- Toronto Historical Association: http://www.torontohistory.net – For historical insights into Toronto’s architectural heritage.
- City of Toronto – Heritage Preservation Services: https://www.toronto.ca/city-government/planning-development/heritage-preservation/ – For information on heritage properties and preservation policies in Toronto.
- Ontario Architecture – Victorian Architecture: http://www.ontarioarchitecture.com/Victorian.htm – For details about Victorian architecture, which includes the Bay-and-Gable style.
- BlogTO – Historic Neighborhoods in Toronto: https://www.blogto.com – Search for articles on historic neighbourhoods in Toronto where Bay-and-Gable homes are prevalent.
- Canadian Architect: https://www.canadianarchitect.com – For articles and features on Canadian architecture, including historical styles.




