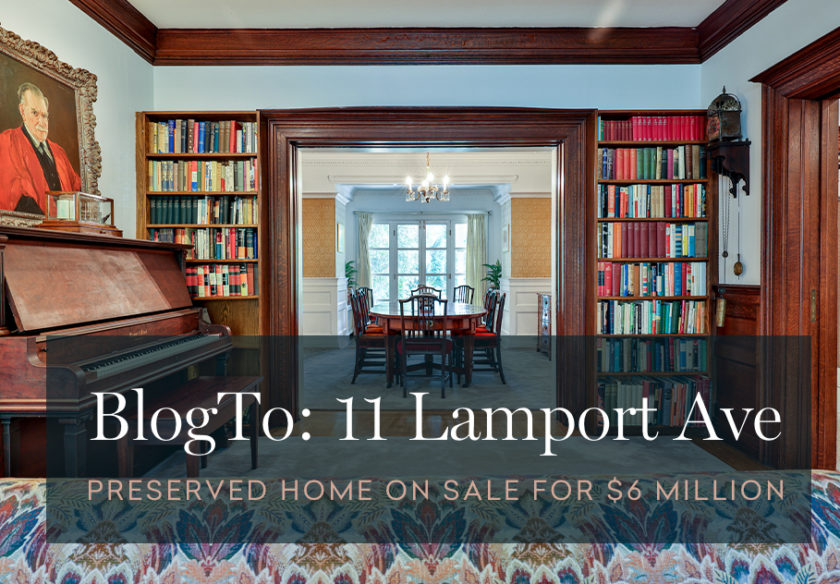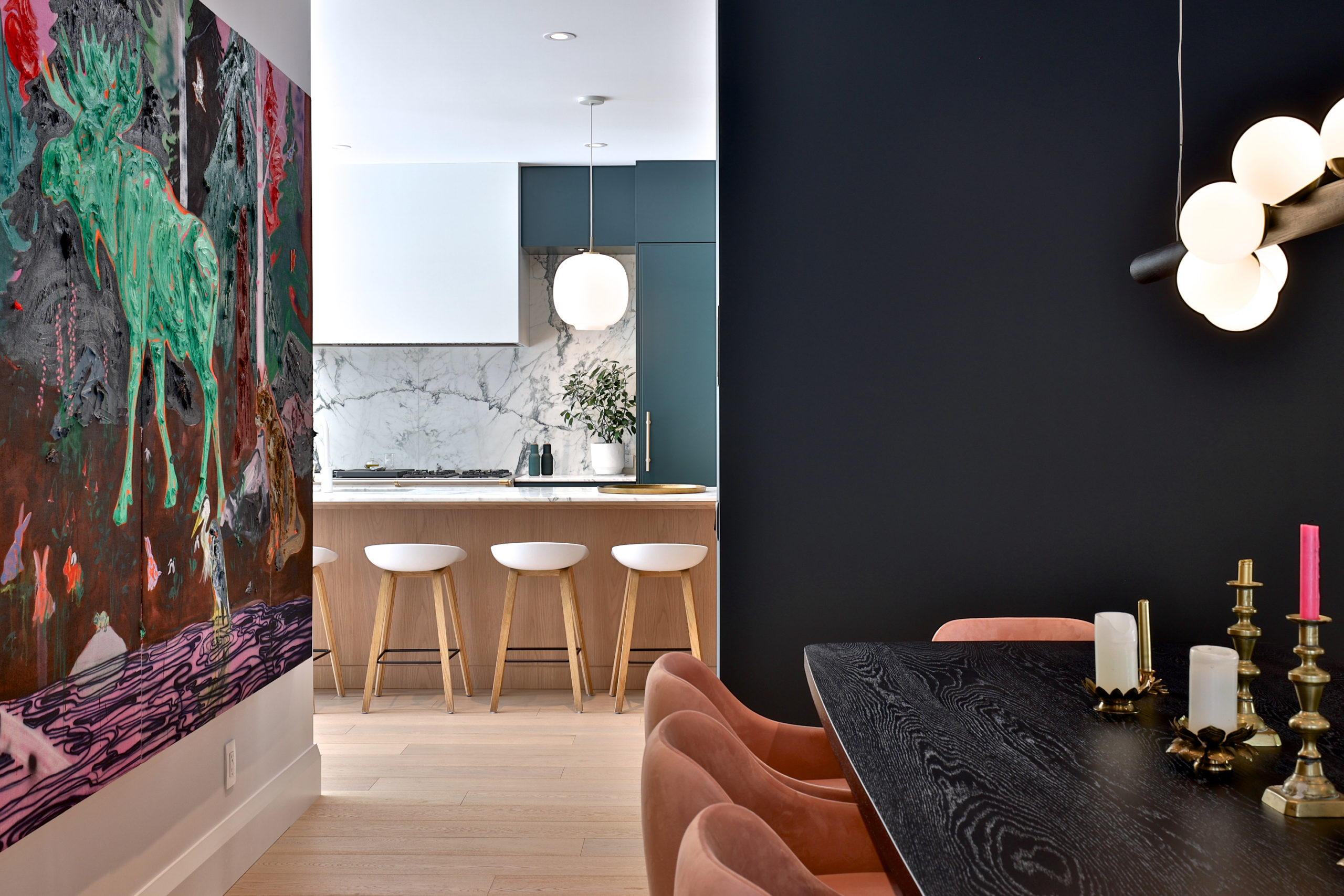
Built in 1906, 11 Lamport Avenue was home to the famed Toronto architect George M. Miller, who designed some of Toronto’s most iconic buildings and homes including the Gladstone Hotel, Havergal College, and the Lillian Massey Building.
Clearly the man knew what he was doing, so it’s no surprise his home is a masterpiece.
The five-bedroom, four-bathroom heritage property hasn’t been on the market since 1965, according to realtor Cailey Heaps.

Leaded windows can be found throughout the home.
And while normally that sends all kind of red flags about the state of the home, this case is proving to be the exception.

The warm-toned handcrafted oak staircase.
Listed for $5,900,000, the home is full of charm, character and superb craftsmanship.

The living room which opens to the dining room.
From the intricate millwork to the ornate crown mouldings, this home is beyond impressive, if not a bit like stepping into a time capsule.

The character-rich parlour room with ornate millwork, elaborate cornice mouldings, built-in shelving, textured wall coverings, and a wood-burning fireplace.
Right off the foyer of the house there’s a small den or sitting room. It features intricate woodwork, a gorgeous fireplace and vintage wallpaper that somehow isn’t atrocious.

Built-in bookcases frame the entrance to the dining room.
The living and dining room are spacious and filled with original details like dark wood wainscotting, coffered ceilings, leaded glass windows, elaborate cornice mouldings and built-ins galore.

The oversized formal living room is perfect for entertaining guests or relaxing with family and boasts a wood-burning fireplace with a handcrafted oak surround, multiple built-in niches, elegant wainscotting, and a leaded glass window overlooking the front gardens.
One of the more unique built-in aspects in the living room is bench seating next to the wood burning fireplace, which has a handcarved oak mantel.

The dining room.
The large dining room is sophisticated and is complete with custom built-in cabinetry, a recessed ceiling, elaborate millwork, and a walk-out to the private rear gardens.

The pantry.
The kitchen is possibly the only let down of the home.

The eat-in kitchen features an abundance of storage space and a breakfast area.
It’s clearly very dated and the appliances don’t really match the stateliness of the rest of the home. In fact, they look like they belong in a rundown rental unit rather than a $6 million home.

A bedroom with built-in bookcases.
On the second floor you’ll find the bedrooms and an office.

The primary bedroom.
The primary bedroom has direct access to the office as well as a four-piece ensuite and a walk-in wardrobe. 
Another bedroom.
The other bedrooms are spacious and bright.

A view of the backyard from the porch.
As for outdoor space, there’s a beautiful covered porch that overlooks the backyard and pool.

The rear gardens provide a private and serene oasis surrounded by lush greenery and mature trees.
And if that wasn’t enough outdoor space you’re mere steps from the David Balfour Park.

The covered back patio.
So if you’re a fan of preserved heritage homes you’d be hard pressed to find one nicer than this.


