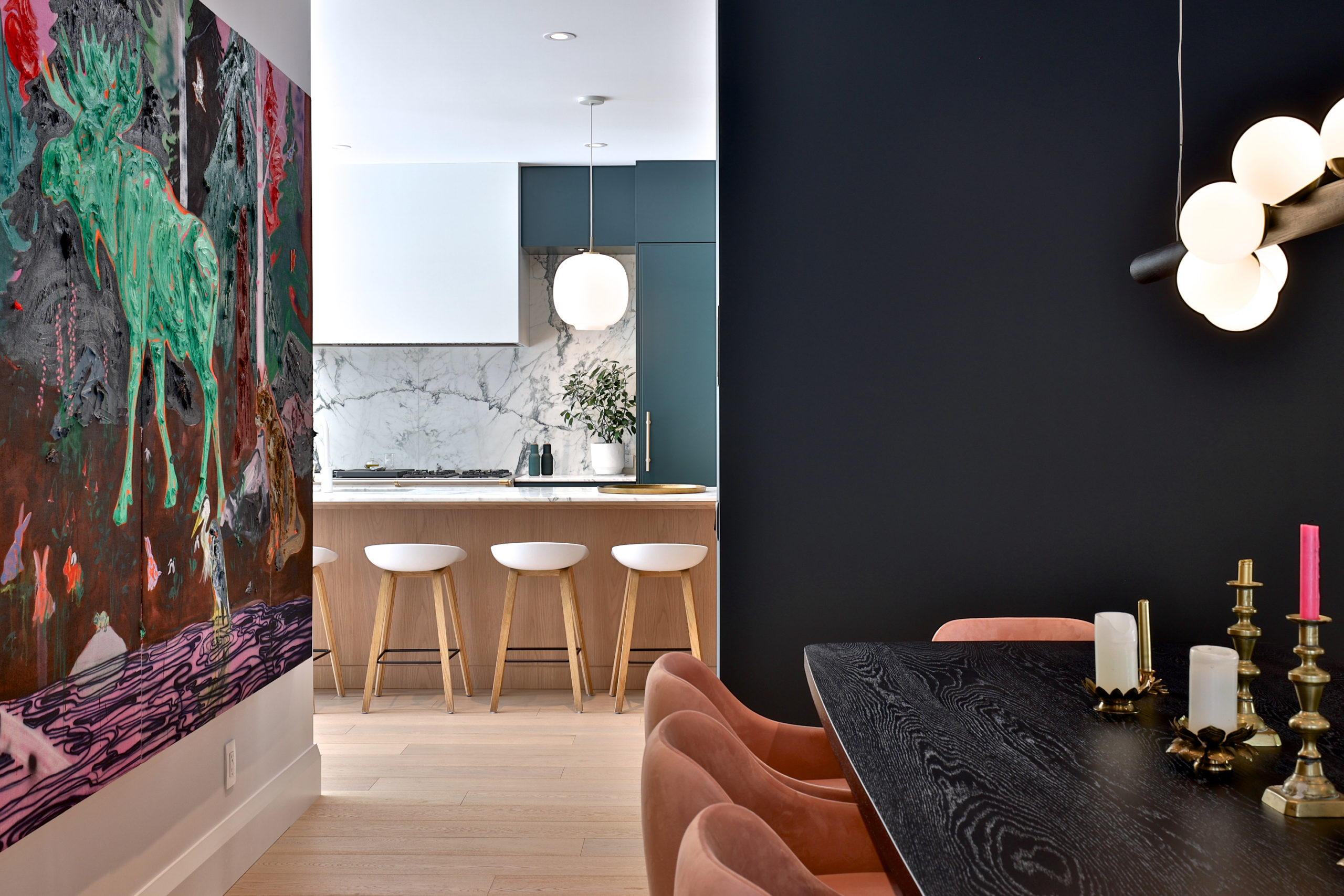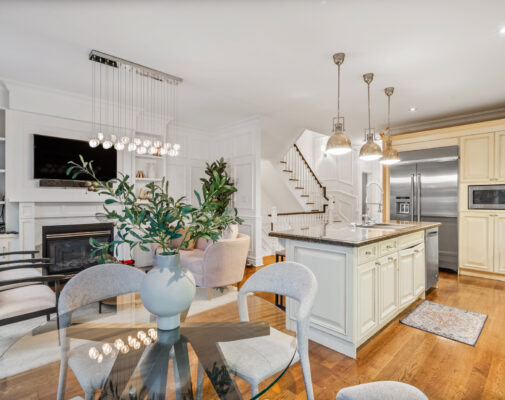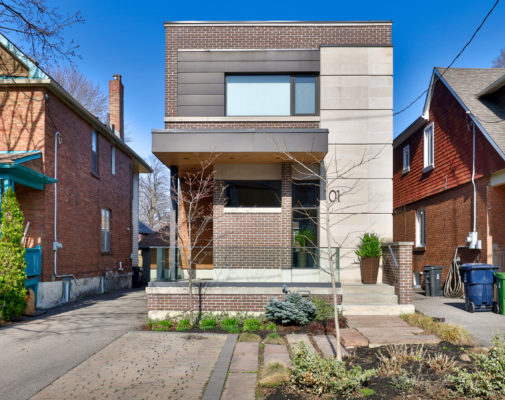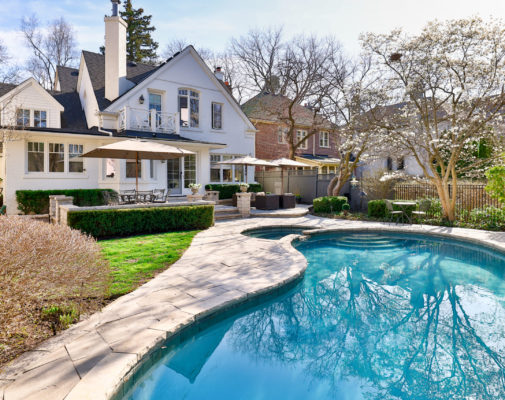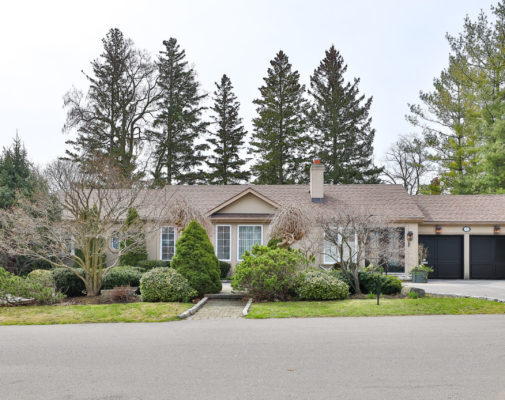We’d love to hear from you. Use this form to start the conversation about how we can help you find and purchase the home of your dreams.
We’d love to hear from you. Use this form to start the conversation about how we can help you find and purchase the home of your dreams.
We’d love to hear from you. Use this form to start the conversation about how we can sell your home for top dollar, and in record time.
Please reach out via the form below to inquire about buying and/or selling your home.
131 Ronan Avenue - $2,195,000
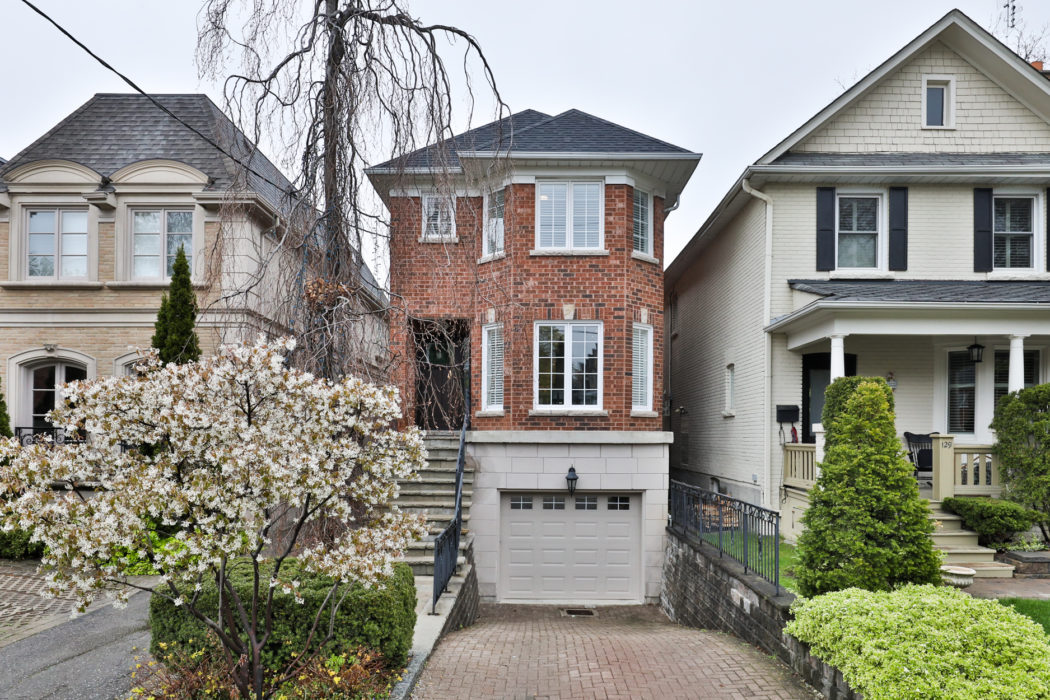























1 of 24 photos
























131 Ronan Avenue
3 bedrooms & 4 bathrooms
Neighbourhood
Wanless ParkDownload
Floor Plan Feature SheetThe Details
Nestled on a quiet street in Toronto’s coveted Wanless Park community, this incredible family home is situated on a twenty-five-foot by one-hundred-forty-one-foot lot and exudes a refined style that uniquely balances scale and grand proportions offering a one-of-a-kind first impression. The private driveway provides parking for multiple cars with ease and features a built-in garage.
Upon entering the impressive light-filled home, one is immediately struck by the excellent open layout, high ceilings, and an abundance of natural light.
The main level boasts an open concept living space complete with a well-proportioned dining room that is perfect for entertaining, a large family room with a fireplace, and a two-piece powder room. The recently updated eat-in chef’s kitchen is complete with custom cabinetry, built-in stainless-steel appliances, a quartz countertop, and pot lights. Walkout from the family room to a private deck with picturesque views of the lush backyard.
The second level features three light-filled bedrooms each with ample storage space and hardwood flooring throughout. The stunning primary bedroom is complete with custom built-in cabinetry, a walk-in closet, and a five-piece ensuite bathroom with a retro vibe. Two additional well-proportioned bedrooms are serviced by a four-piece bathroom.
The lower level boasts a large recreational room complete with a wood-burning fireplace, a built-in storage and home office nook, a convenient three-piece bathroom, a bright laundry area, a utility room, and a storage room that meet the functional needs of a modern family.
Walkout from the lower level to the private backyard oasis surrounded by lush landscaping and a large patio area that is perfect for relaxation and entertaining. The ultra-deep lot adds plenty of additional outdoor living space that is perfect for growing families.
131 Ronan Avenue is tucked away in one of the city’s most desirable neighbourhoods, a short drive from the downtown core steps away from some of the best green spaces in the city, and surrounded by some of the best public and private schools that the city has to offer. This truly spectacular home offers a unique opportunity to own the perfect family home in one of Toronto’s most sought-after and tight-knit communities.
