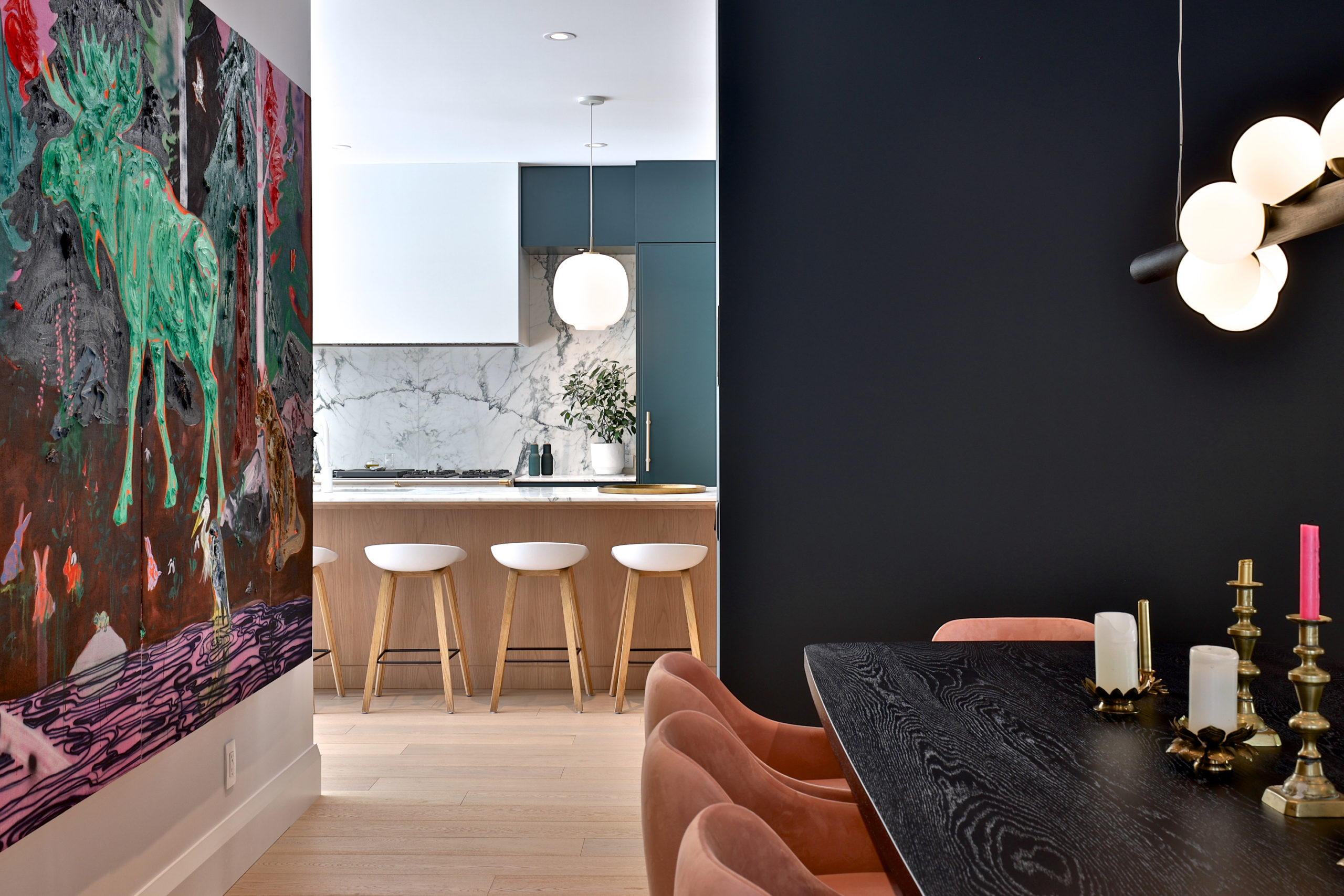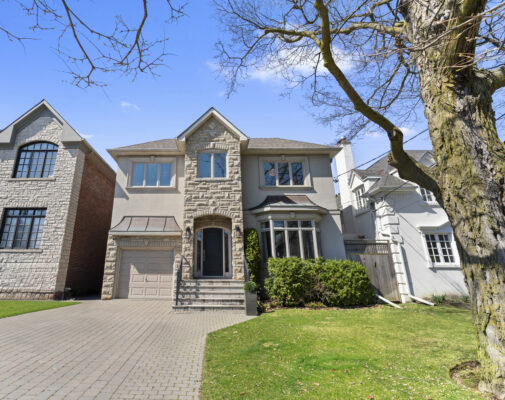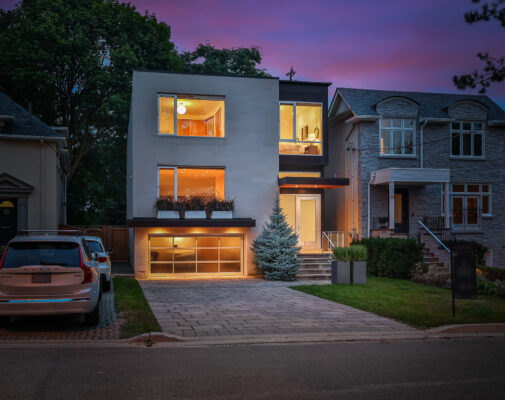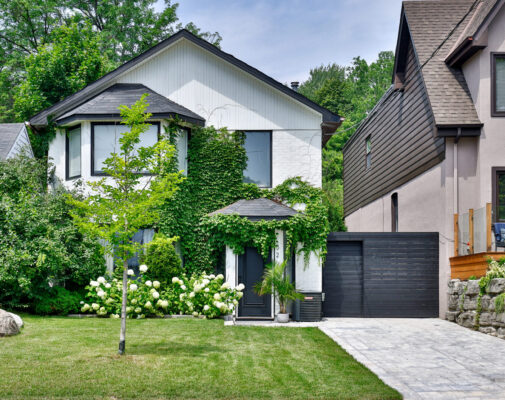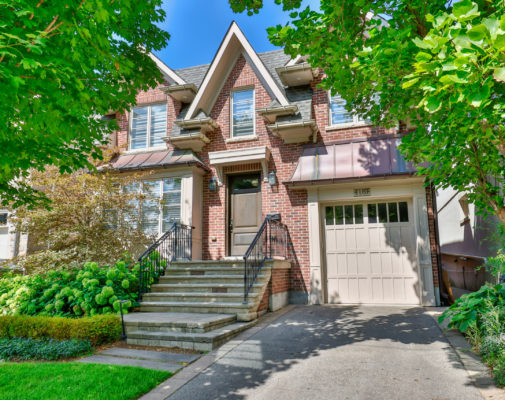We’d love to hear from you. Use this form to start the conversation about how we can help you find and purchase the home of your dreams.
We’d love to hear from you. Use this form to start the conversation about how we can help you find and purchase the home of your dreams.
We’d love to hear from you. Use this form to start the conversation about how we can sell your home for top dollar, and in record time.
Please reach out via the form below to inquire about buying and/or selling your home.
31 Governors Road - $4,700,000
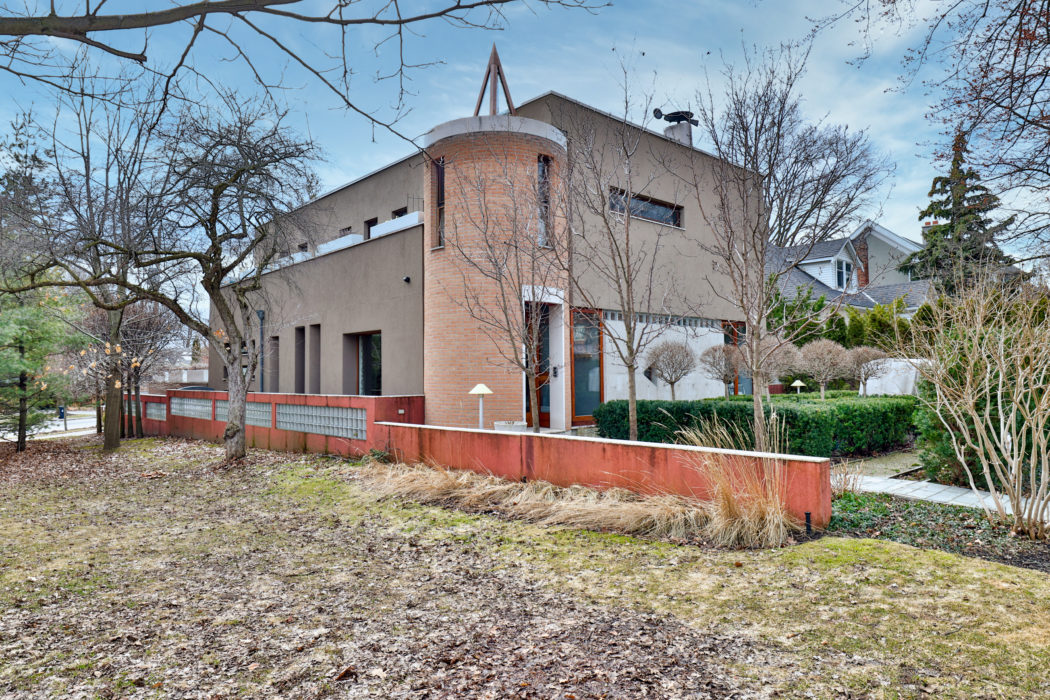







































1 of 40 photos








































31 Governors Road
3 bedrooms & 4 bathrooms
Neighbourhood
Governor’s BridgeDownload
Floor Plan Feature SheetThe Details
Welcome to 31 Governors Road, a European contemporary custom-built masterpiece in coveted Governor’s Bridge designed by the award-winning Piccalugga brothers. Offering over 5,900 square feet of luxurious living space with a bright and expansive interior tailored to meet the living and storage needs of any family.
This post-modernist villa stands out amongst the crowd with a concrete build and a brick turret that integrates the front door. The entryway features striking red clay herringbone flooring that extends into the hallway across the home to the back door. With in-floor radiant heat throughout, the home always feels comfortable. Another distinctive feature includes the numerous Italian Panto marine-grade mahogany frame, tilt-and-turn windows that flood the home with natural light.
The sun-filled open concept Valcucine kitchen and dining room is the heart of the home, and recently remodeled equipped with high end appliances, custom cabinetry, marble backsplash and a centre island for the home chef. The dining table rests on stunning marble tile flooring and features a large circular window that overlooks the 600 square foot patio perfect for entertaining.
The spacious living room is perfectly set up for relaxing after a long day or entertaining a gathering of family and friends. The space also features the beautiful inner facade of the brick turret, a wood-burning fireplace, beautiful tile flooring and a walkout to a mature, post-modern parterre front garden with a sitting area and low-flame alcohol firepit.
Up the grand marble staircase leads to the expansive primary bedroom that features a walk-in closet, a walk-through closet, a make-up room in the upper part of the turret that also doubles as a peaceful meditation room, and a six-piece spa-like ensuite that features tile up to the ceiling. There are also two other well-appointed bedrooms that share a serene five-piece bathroom. All bedrooms have walk-outs to the upper balcony.
One of the many unique aspects to the room includes the iceberg basement that extends underground past the main floor. The lower level includes a recreational room with a kitchenette that can easily be converted to a self-contained apartment with separate entrance. Perhaps the most prized feature of this stunning home: an indoor saltwater pool, just to the side of the fitness room, to refresh after a workout. An expansive circular wine room completes the wish list for every wine lover.
Beyond the entertainer’s dream of an outdoor patio at the back of the home, there is access to the two-car carport, and double utility shed that has a green roof. The house lies on a corner lot uniquely positioned adjacent to a garden parkette which extends the homes’ abundant green space.
Nestled in a tranquil wooded ravine valley, 31 Governors is easily accessible to downtown Toronto as well as schools, shops, hiking trails, and the Saturday farmer’s market at Evergreen Brick Works.
