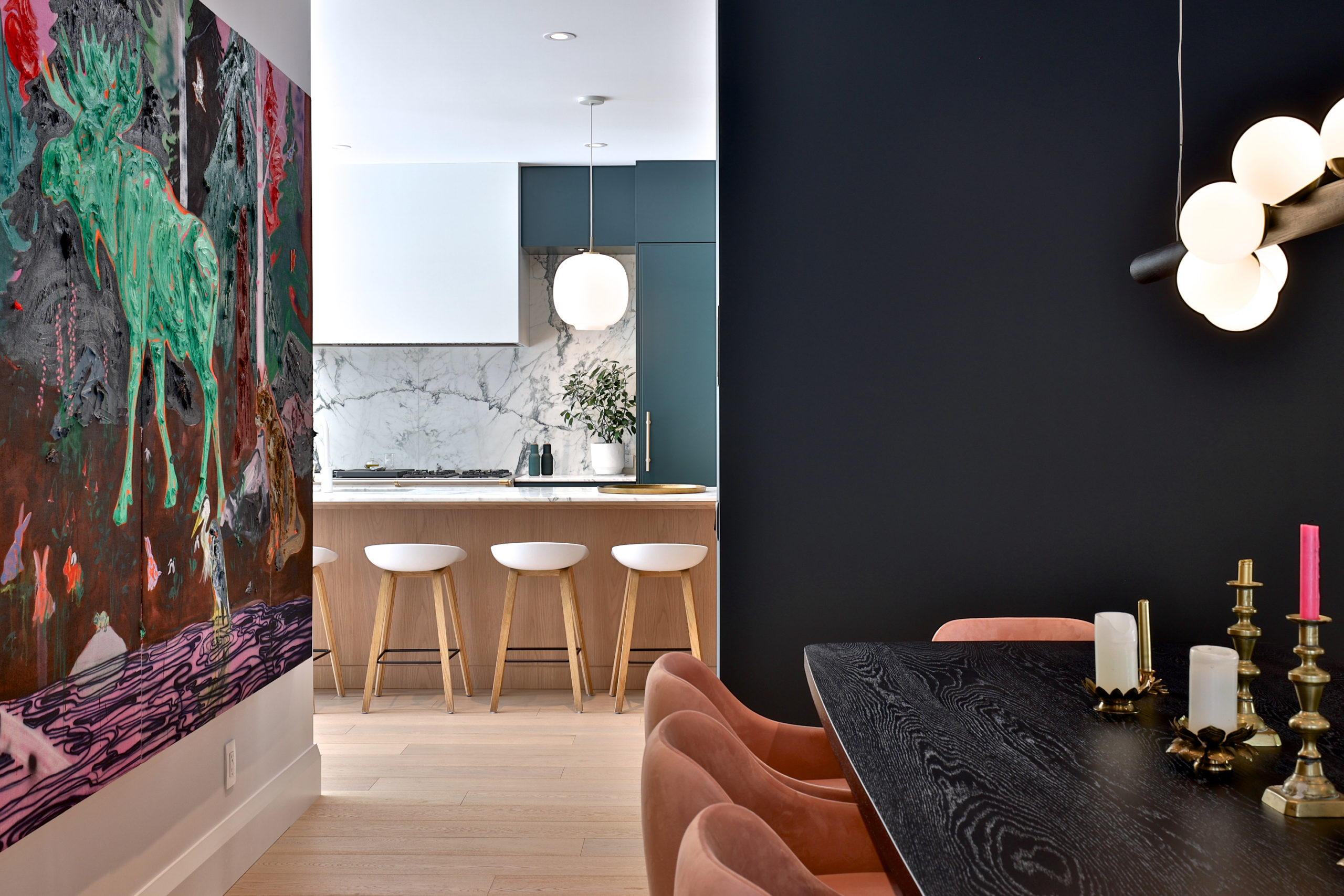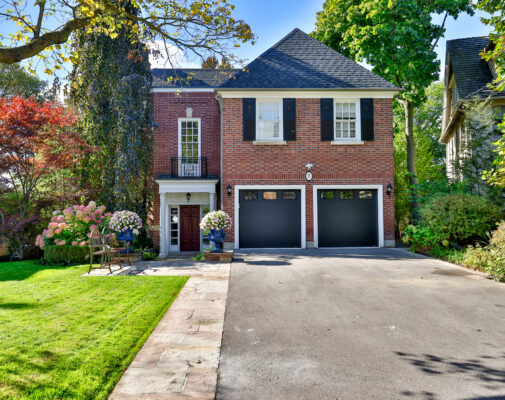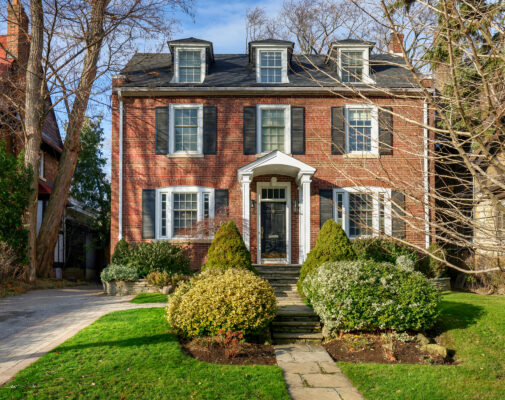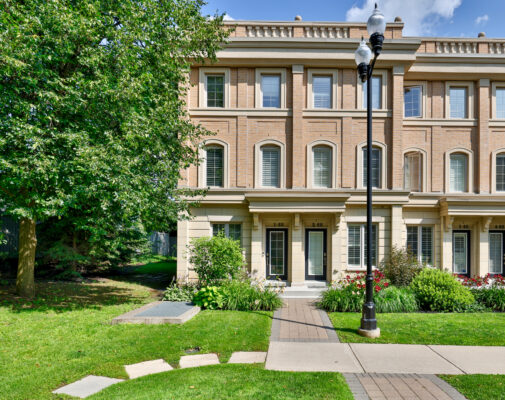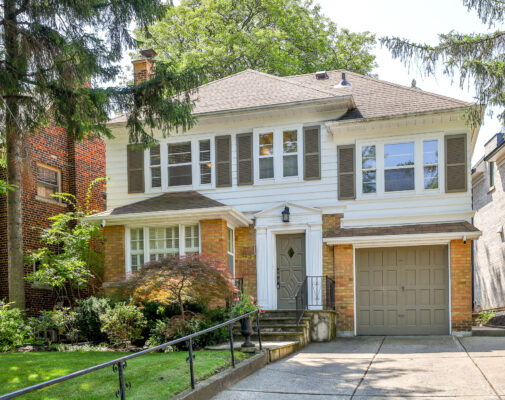We’d love to hear from you. Use this form to start the conversation about how we can help you find and purchase the home of your dreams.
We’d love to hear from you. Use this form to start the conversation about how we can help you find and purchase the home of your dreams.
We’d love to hear from you. Use this form to start the conversation about how we can sell your home for top dollar, and in record time.
Please reach out via the form below to inquire about buying and/or selling your home.
357 Blythwood Road - $2,675,000
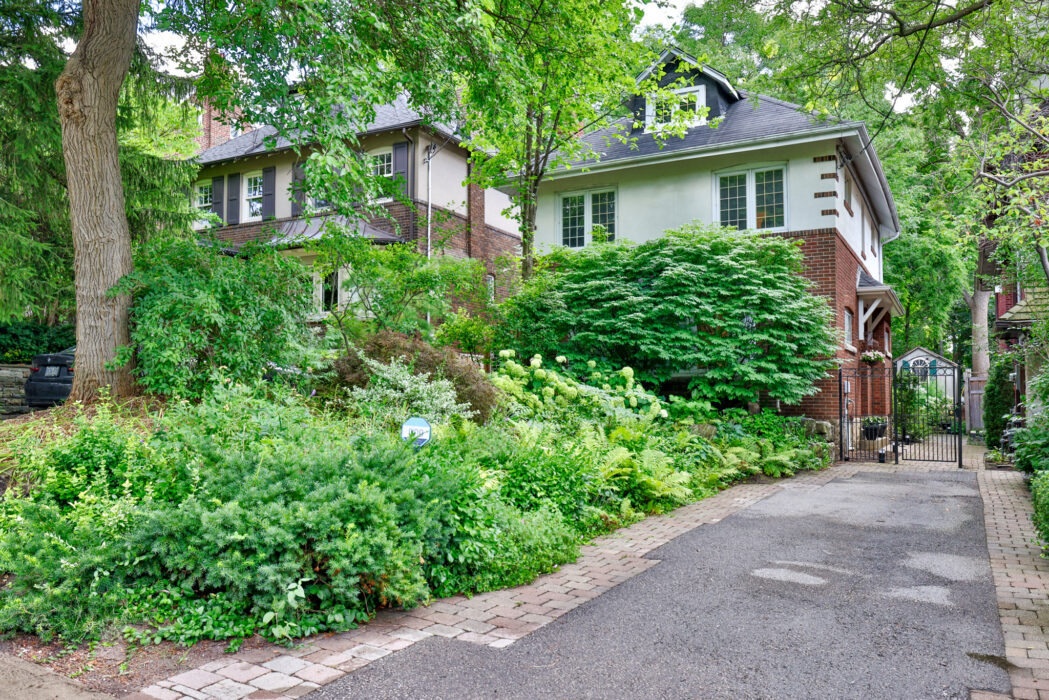























1 of 24 photos
























The Details
Elevate your living experience in this detached, character-filled home overlooking a stunning ravine backdrop in highly sought-after Lawrence Park. Extending an incredible depth of 258 feet of flat table land, the meticulously landscaped backyard beckons you into a lush view of surrounding trees and flowers, creating a private sanctuary backing onto Sherwood Park. This residence merges nature with the best of Toronto city living!
Enter the side centre hall plan with a welcoming foyer leading to grand principal rooms on either side. The spacious living room, adorned with crown moulding and graced by a central gas fireplace, sets the tone of the residence, infusing warmth and charm. The windowed enclave oversees the luscious front garden, offering a refreshing ambiance with the potential to craft a reading nook.
A formal dining room provides a beautiful setting for special occasions and family gatherings, graced with three leaded windows elevating the aesthetic of the space.
Adjacent to the dining room, is the expansive open-concept family room and kitchen accentuated with a captivating solarium-style glass-panelled ceiling. This room makes you feel like you are truly living in nature with abundant natural light through the vaulted skylights with views to the lush backyard and mature trees set in the ravine. Walk out to the captivating backyard patio and seating area that provides an incredible setting for hosting backyard parties and gatherings.
With heated floors and an architecturally beautiful skylight with rich wood detailing, this main floor extension is a perfect place to relax and unwind.
The stunning, renovated kitchen includes extensive custom cabinetry, stainless steel appliances and plenty of counter space, presenting a delightful ambiance for culinary endeavours. Heated limestone floors are a wonderful accent to this chef’s kitchen, which opens to the private rear garden.
Ascending the gracious staircase, the second floor unveils three bedrooms and a family bathroom. The spacious primary bedroom boasts a captivating view of the beautiful backyard and provides ample space for a king-size bed, as well as fantastic closet space with a wall of mirrored closets, ensuring storage space for all your necessities. A lovely seating area also complements the room, and should one desire; there is the possibility of converting this area into an ensuite bathroom if required. With wall-mounted units in both the primary and second bedroom, it is easy to adjust the room to your ideal temperature as it has heating and cooling features. The versatile second and third bedrooms receive abundant light during the day from large windows with a view of the whimsical gardens in front.
The lower level extends the living space with a well-sized recreation room, ideal for entertainment, relaxation, or guest accommodations. In-floor radiant heating is a welcome and comforting upgrade extending to the beautifully appointed three-piece bathroom. The laundry room offers convenience and function essential appliances, and a double laundry sink for your daily needs. Abundant space for storing miscellaneous and seasonal supplies can be found beneath the stairs and in the storage room.
Step into the backyard, a true outdoor haven that transforms from day to night with low-voltage outdoor lighting, illuminating the garden and casting a warm glow across the space. Customizable lighting accents the shed, pathways, and garden, setting the perfect ambiance for any occasion. It is also equipped with a standalone garden shed with a power supply. This captivating home is a celebration of nature and a reflection of refined living. With the home being across the street from highly ranked Blythwood Junior Public School and within proximity to Northern Secondary School, among a host of the city’s best private schools, it’s incredibly convenient for families.
Seize the opportunity to make this remarkable residence your own, with its harmonious blend of comfort, elegance, and proximity to Sherwood Park, esteemed schools, and local amenities. In Lawrence Park, luxury and convenience seamlessly converge, creating a haven you’ll never want to leave.
