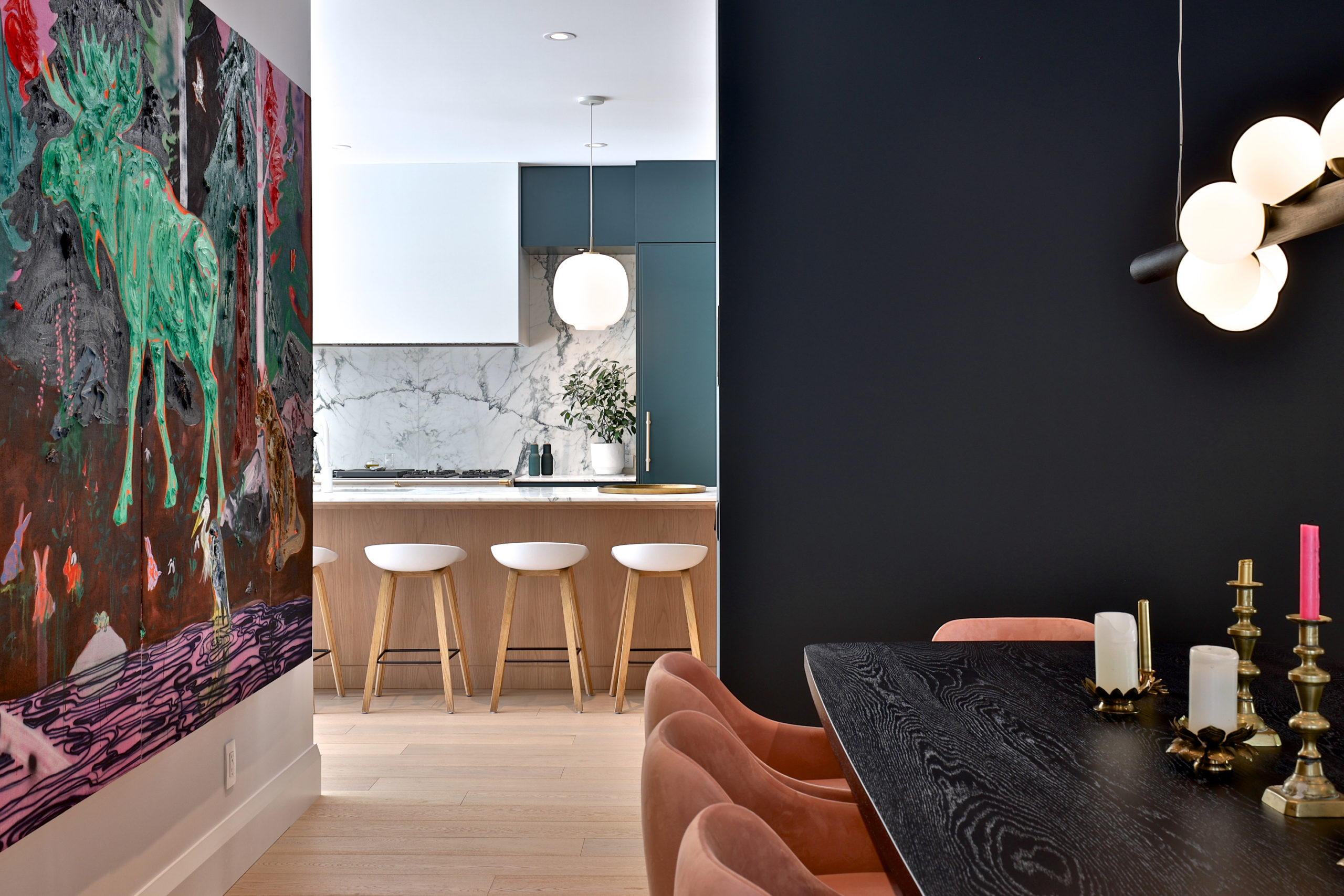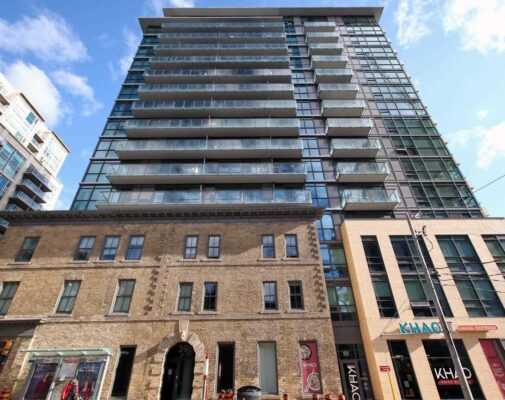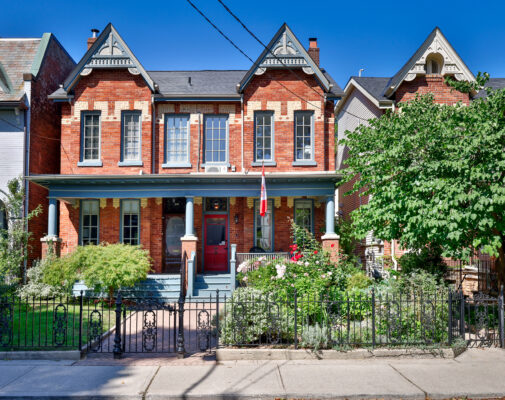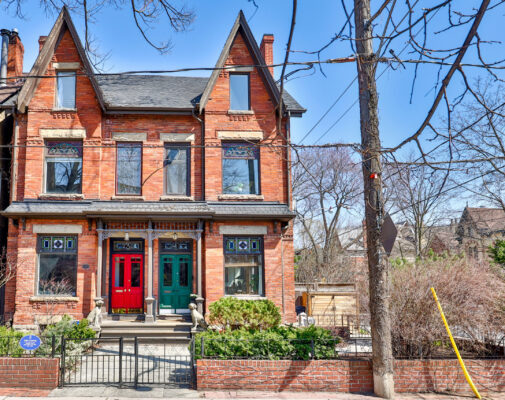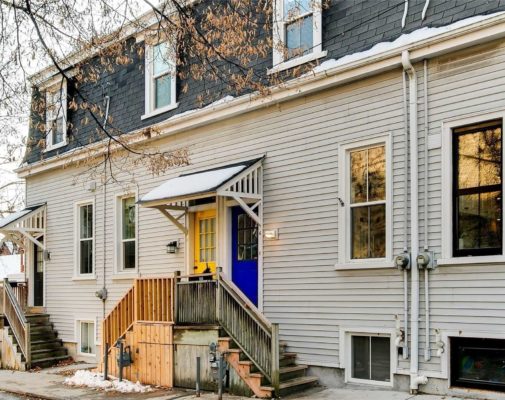We’d love to hear from you. Use this form to start the conversation about how we can help you find and purchase the home of your dreams.
We’d love to hear from you. Use this form to start the conversation about how we can help you find and purchase the home of your dreams.
We’d love to hear from you. Use this form to start the conversation about how we can sell your home for top dollar, and in record time.
Please reach out via the form below to inquire about buying and/or selling your home.
1 Geneva Avenue - $1,695,000
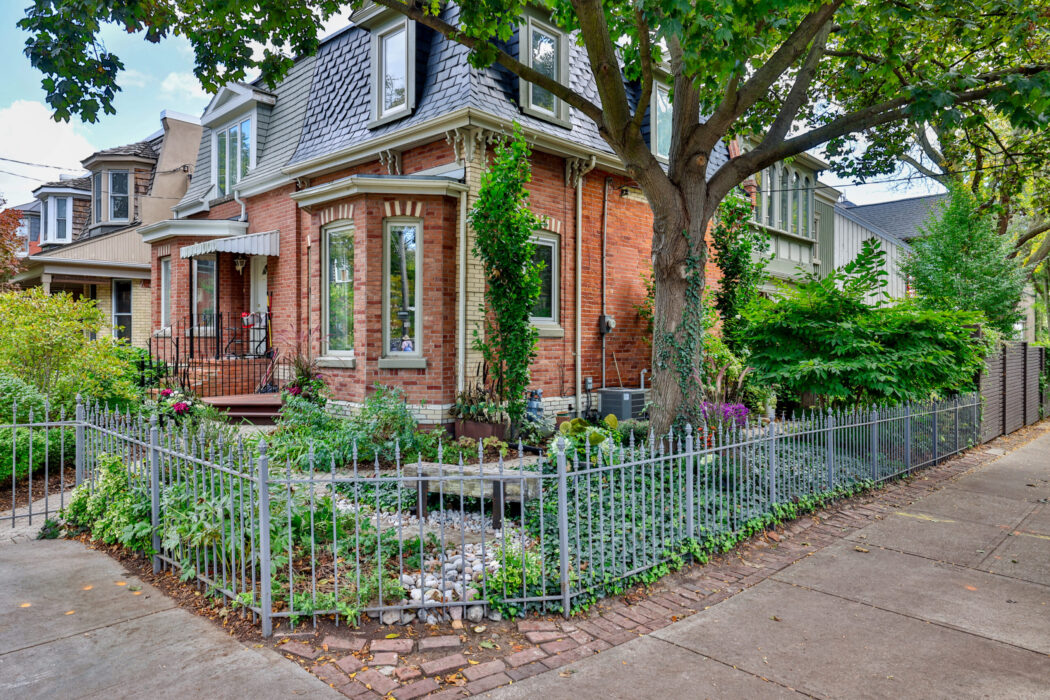






























1 of 31 photos































The Details
Nestled in the historic Cabbagetown community, this sought-after Victorian semi amazes from its professionally landscaped gardens to its character-rich interior. Situated on a corner lot, the gardens stun with lush greenery and a timeless brick herringbone walkway that leads to both the front entrance and the enclosed backyard beyond.
Stepping through the gorgeous vintage door guides you to an open-concept living and dining room with soaring nine-foot ceilings and preserved crown moulding that can be seen throughout the main floor. At the forefront of the residence, the living room impresses with its tall bay windows that provide the perfect space for relaxation and an ideal reading nook.
A fabulous space to entertain family and guests showcasing built-in cabinetry with open shelving and a central wood-burning fireplace. In truly fine form, the elegant detailing elevates the entire space, from the custom window drapery to the designer lighting.
Moving into the galley kitchen that opens to the family room, modern upgrades can be appreciated such as classic white subway tile backsplash and custom cabinetry with pull-out pantry and soft-close shelving. The under-cabinet lighting enhances the space, casting a warm and cozy glow over the modern concrete counters.
A convenient side door entrance leads to the most charming covered deck, which acts as the main entry point for daily comings and goings. Back inside, passing through French doors, the family room offers an abundance of natural light from two large windows and a sliding patio door to the meticulously designed backyard.
Ascending to the second floor, your path is illuminated by a welcoming skylight at the top of the stairwell. This floor boasts two bedrooms, an inviting office space, and two incredibly beautiful bathrooms. At the front of the residence, the spacious primary bedroom is adorned with open shelving, double custom closets, and tasteful wall sconces, adding a touch of sophistication to the space.
The four-piece primary bathroom is a stunning example of thoughtful design, boasting heated floors, a large glass-enclosed shower with an adjustable top panel for ventilation, freestanding bathtub, and elegant vanity lights. As you continue down the hall, a three-piece family bathroom displays beautifully with a large glass-enclosed shower and a window overlooking the sunroom addition.
The nearby second bedroom boasts hardwood flooring, double closets with organizers, and two generous windows that overlook the side garden and neighbourhood. The lower level of the home is completely finished and spans a considerable area that makes an ideal living space for family and guests.
The lower level unveils a gracious third bedroom space, thoughtfully designed for both convenience and luxury as it features a space-saving Murphy bed, three-piece ensuite bathroom, and built-in wine rack. Situated close to the basement stairwell, laundry tasks are a breeze, featuring a front-load washer and dryer and side cabinets that offer ample storage.
The den can be multi-functional, whether used as an additional office space, child’s play space, or a gaming room, or any other purpose that complements your lifestyle. Completing the lower level is a spacious recreation room with easy walk-up access from the backyard, making it an ideal space for a secondary living room or a versatile nanny suite. This room features a well-appointed wet bar, a closet for storage, and a three-piece bathroom with a vanity and glass-enclosed shower.
Emerging from the walk-up entrance, the beautifully landscaped private backyard comes into view, showcasing a built-in shed with barn door and impeccable fencing encompassing the backyard and side of the home. Continuing to the side yard through the vintage Egyptian doors, you are transported to a tranquil view of lush greenery that complements the natural aesthetic of the neighbourhood.
It also features a covered deck with comfy built-in seating and below, handsome wooden storage containers to hide unsightly refuse bins. Situated within the vibrant Cabbagetown community, this exceptional residence offers a blend of natural beauty and community connectivity.
An opportunity for families and children to engage in fun activities together with the nearby Cabbagetown Community Arts Centre serving as a hub for creative exploration and nearby green spaces such as Riverdale Park and the charming Riverdale Farm. Easy access to a diverse array of local shopping, eateries, and main street shopping being within close walking distance to Parliament Street. Be part of an amazing, community-centric neighbourhood in the heart of a big city!
