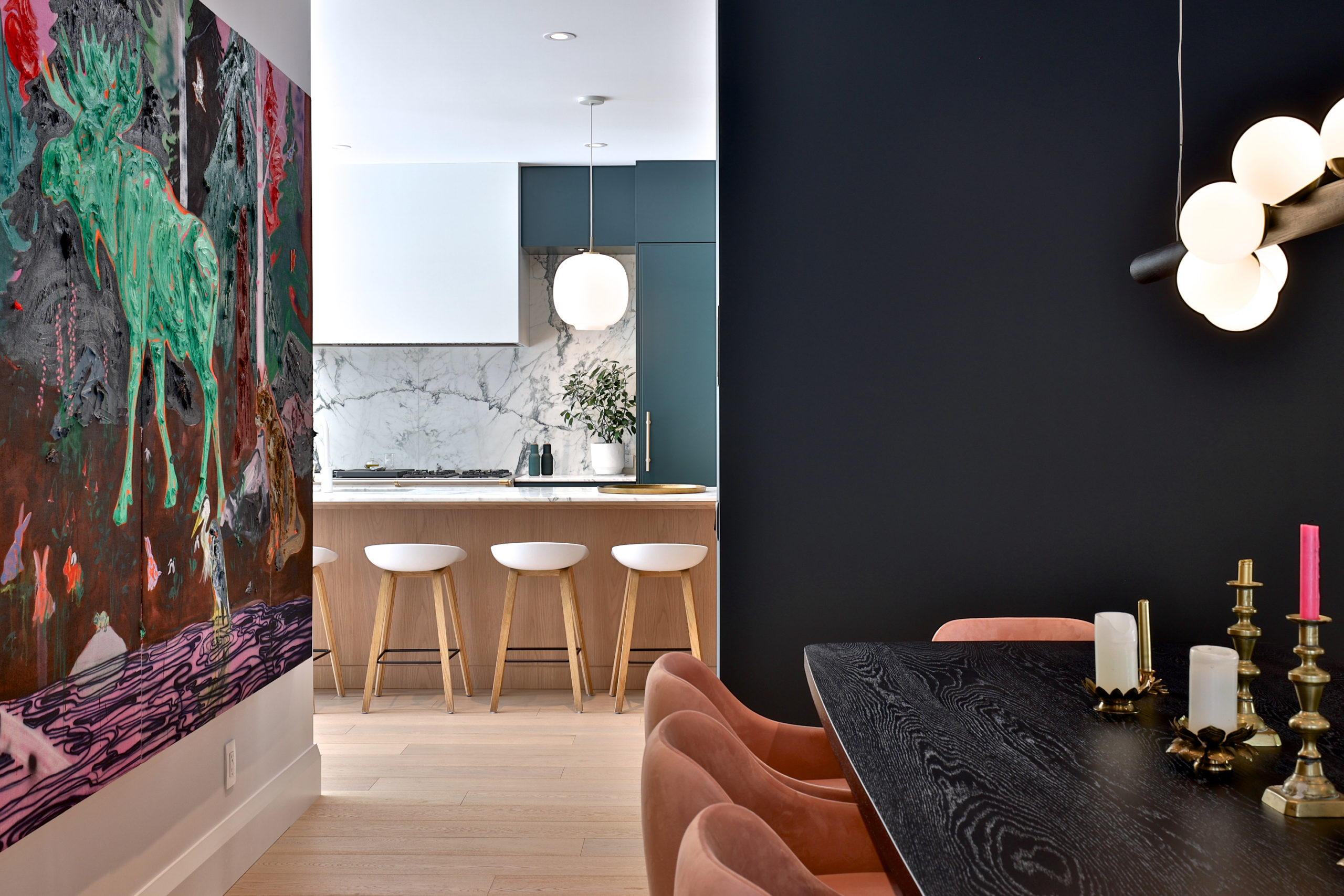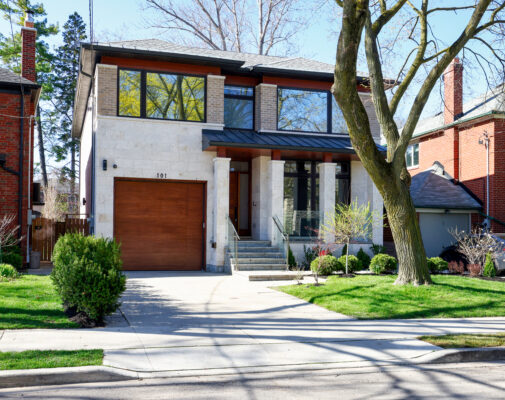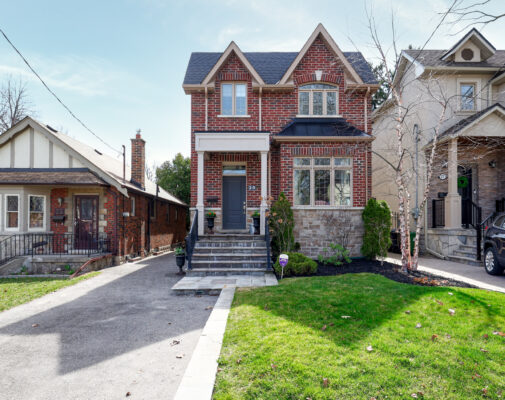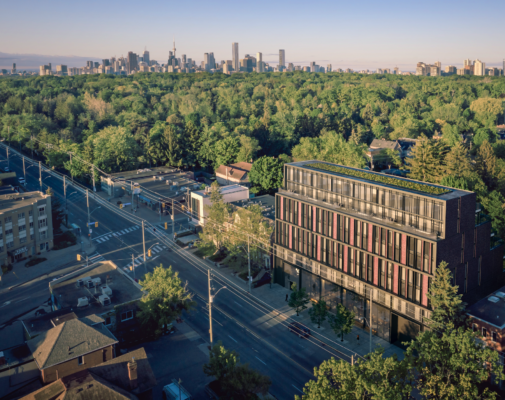We’d love to hear from you. Use this form to start the conversation about how we can help you find and purchase the home of your dreams.
We’d love to hear from you. Use this form to start the conversation about how we can help you find and purchase the home of your dreams.
We’d love to hear from you. Use this form to start the conversation about how we can sell your home for top dollar, and in record time.
Please reach out via the form below to inquire about buying and/or selling your home.
20 Burkebrook Place #117 - $3,295,000
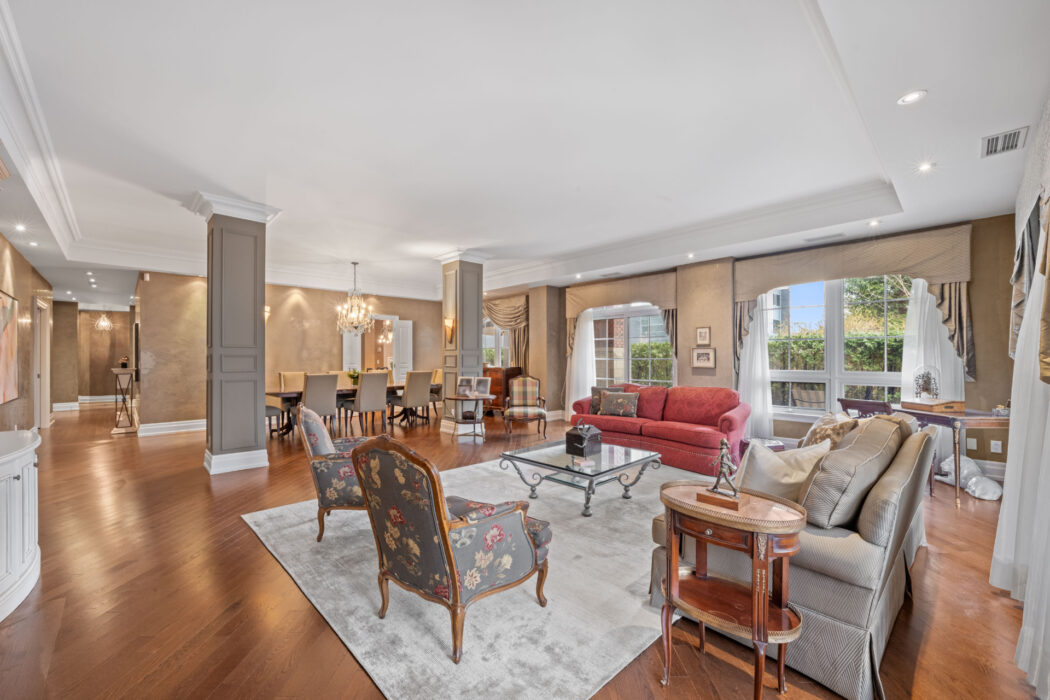
























1 of 25 photos

























20 Burkebrook Place #117
2+1 bedrooms & 3 bathrooms
Neighbourhood
LeasideDownload
Floor Plan Feature SheetThe Details
Welcome to the highly coveted Kilgour Estates, ideally located next to the extensive and lush ravine systems of Sunnybrook Park and nestled in North Leaside. This ground floor, unique and spacious two-bedroom plus den corner unit spans 2,500 square feet of living space with a tranquil and private 2,080 square foot wrap-around terrace with private lawn areas, making it the pinnacle of elegance and an exceptional bungalow alternative with every amenity at your doorstep.
One immediately feels at home upon entering the spacious and welcoming foyer featuring a high coffered ceiling with crown molding and a large double closet. The suite’s opulence is introduced through the foyer’s intricate marble flooring and architectural ceiling details.
The expansive living and dining room are enveloped on two sides by large windows and two walk-outs to the terrace, welcoming ample light throughout, along with stunning views of the ravine. This oversized space provides the perfect setting for both relaxation and entertainment, completely surrounded by the beauty of nature.
The newly renovated kitchen features ample storage with Caesarstone countertops and a breakfast bar, along with high-end appliances, including a double wall oven. The breakfast area next to the kitchen overlooks the tranquil gardens. The kitchen is open to the family room and features custom built-in millwork, including an antique mirrored wall, and a walk-out to the expansive terrace.
Pocket doors open into the spacious den, which features hardwood floors, crown molding, pot lights, beautiful custom built-in shelving, and a built-in desk, offering the perfect work-from-home space.
The spacious primary bedroom suite is a serene retreat with hardwood floors, views out to the ravine, a large walk-in closet with custom built-in organizers, and a four-piece ensuite complete with a glass-enclosed shower, deep soaker tub, and an extra-large vanity with marble countertops.
The second bedroom is well-proportioned and privately tucked away from both the primary retreat and living area, offering a built-in closet and organizers with access to an updated three-piece ensuite.
The two-piece powder room boasts hardwood floors, a custom vanity with marble countertops, and one-of-a-kind wallpaper.
Completing the home is a large laundry room complete with a laundry sink, stackable washer and dryer, and ample storage space.
The 2,080 square foot terrace is a rare offering and is completely surrounded by trees, providing the ultimate privacy. It overlooks the ravine, allowing you to immerse yourself in the sights and sounds of nature while enjoying the convenience of city living.
Kilgour Estates offers unparalleled amenities and service, including a 24-hour concierge, indoor pool and steam room, gym, theatre room, guest suites, and a party room.
Immerse yourself in this vibrant, sought-after community, with a plethora of parks, ravines, trails, and close proximity to the TTC, shops, restaurants, and all the amenities on Bayview Avenue.
