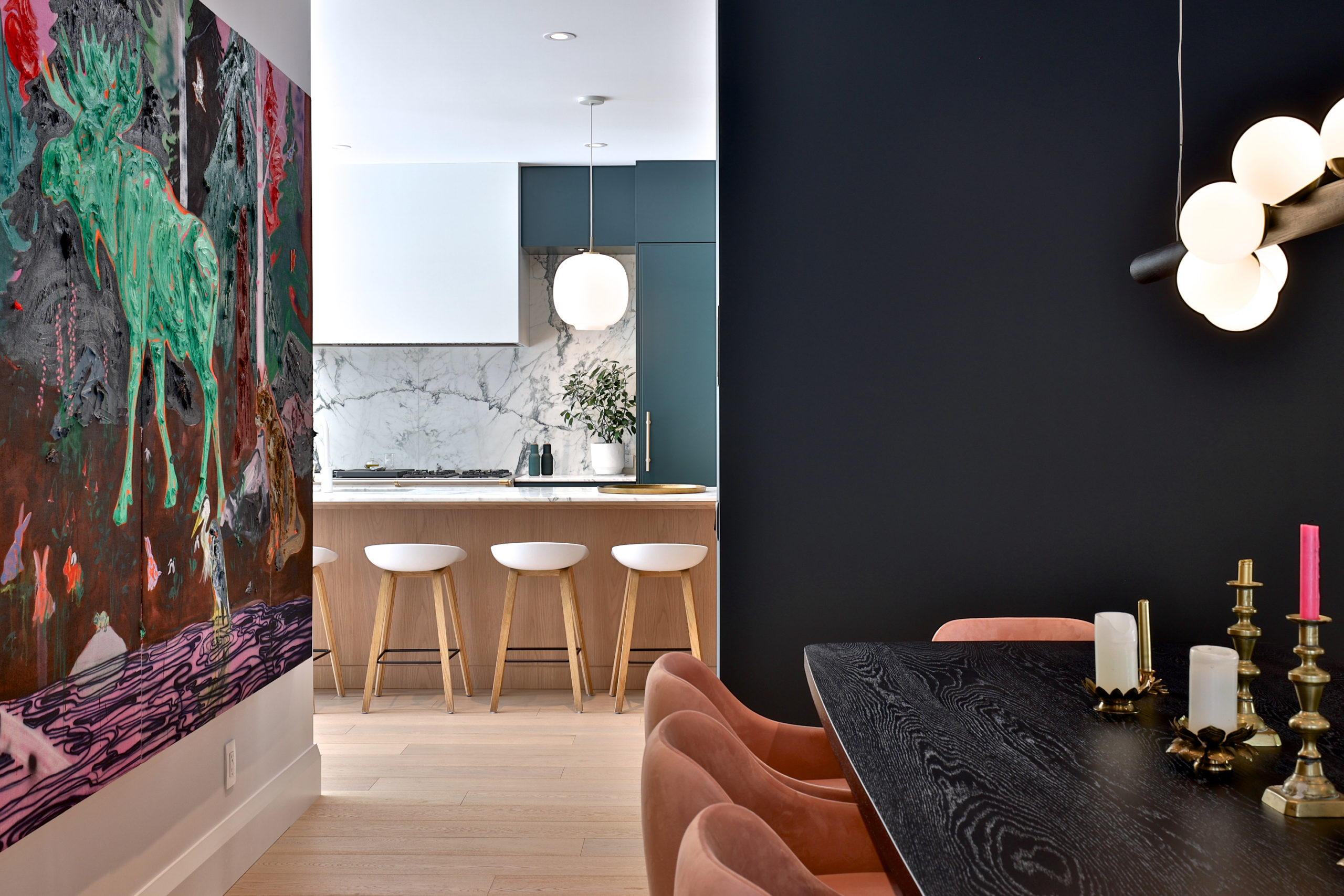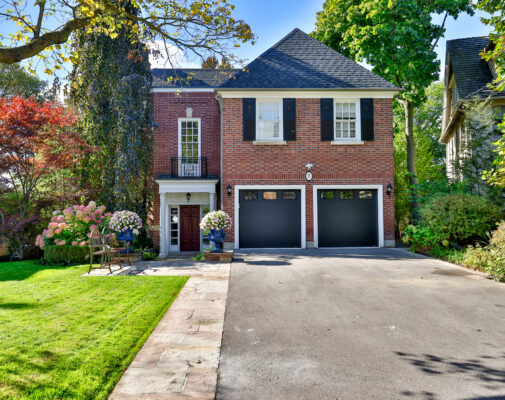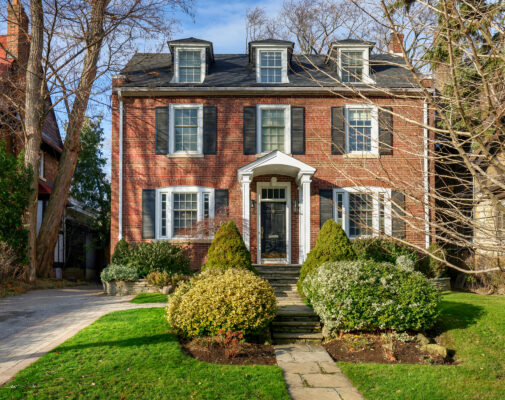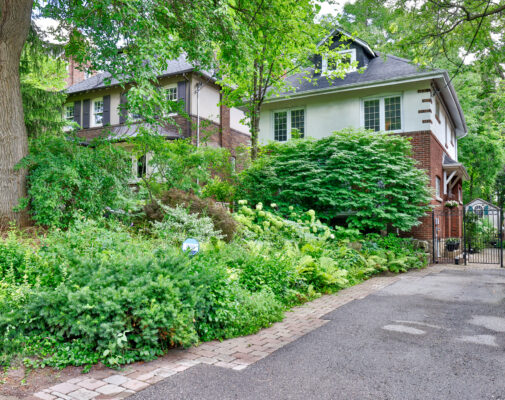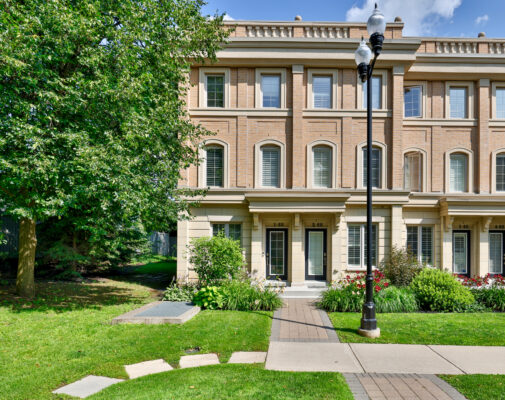We’d love to hear from you. Use this form to start the conversation about how we can help you find and purchase the home of your dreams.
We’d love to hear from you. Use this form to start the conversation about how we can help you find and purchase the home of your dreams.
We’d love to hear from you. Use this form to start the conversation about how we can sell your home for top dollar, and in record time.
Please reach out via the form below to inquire about buying and/or selling your home.
86 Weybourne Crescent - $2,995,000
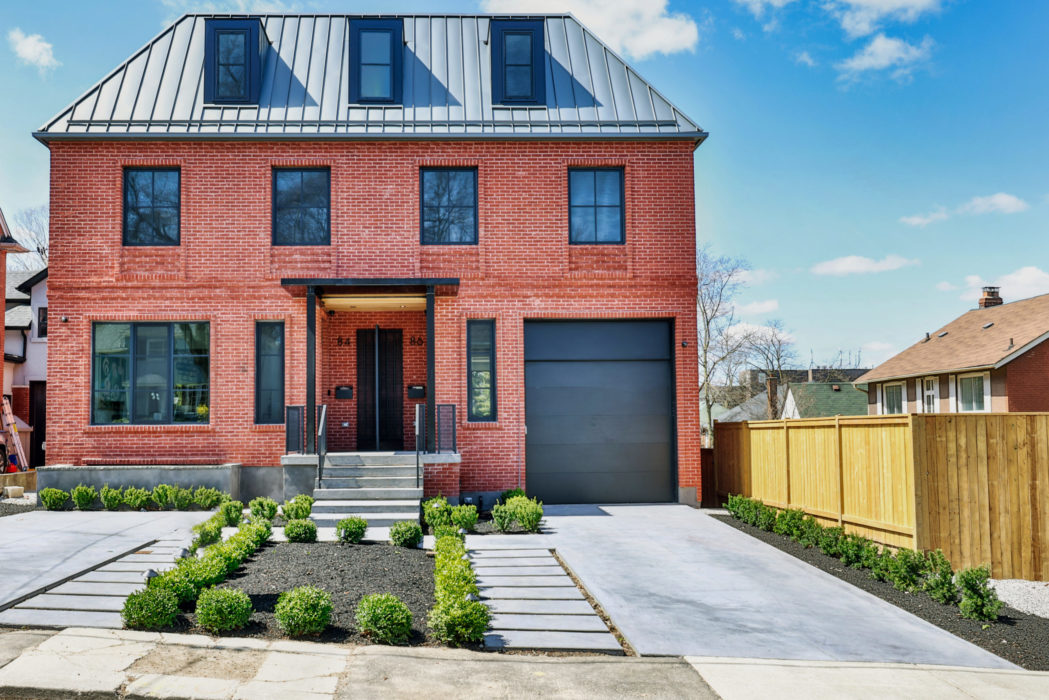





































1 of 38 photos






































86 Weybourne Crescent
5+1 bedrooms & 5 bathrooms
Neighbourhood
Lawrence ParkDownload
Floor PlanThe Details
Situated on a beautiful tree-lined street, this contemporary Georgian home, designed by Peter Higgins and brought to life by the renowned Abond Homes, represents the quintessence of modern luxury living, offering unrivalled quality and bespoke finishes. The striking marriage of contemporary and traditional provides a glimpse into the future of design in this stunning Lawrence Park dream home.
Upon entering the expansive 3,598-square-foot light-filled home, one is immediately struck by the free-flowing layout, soaring ceilings, and the use of deep tones that create a rich, warm feeling and an unparalleled function and flow. The foyer boasts textured porcelain tiles, a closet with built-in cabinetry and a powder room with heated floors.
The main level is perfect for entertaining guests or relaxing with family and offers an open-concept floor plan with European engineered white oak flooring throughout. The formal dining room overlooks the streetscape and features modern wood panelling, exquisite millwork and dramatic sightlines to the kitchen and living area. The ultra-modern chef’s kitchen inspires one to cook and create, boasting an expansive Italian granite designer island, hand-crafted European cabinetry, pendant lighting, and professional-grade built-in appliances. The living room features a custom, built-in media wall, in-ceiling speakers, and large window walls that provide an abundance of natural light and seamlessly integrate the indoor and outdoor spaces. Walk out from the main level to the private tree-lined oasis.
The second level features three light-filled bedrooms, each with ample built-in storage space. The ultra-private principal retreat features a sitting area, a stunning walk-in closet with backlit niches, and large windows providing heart-stopping views of the mature evergreen canopy – evoking an immediate sense of calm. The luxurious and light-filled ensuite spa-style bathroom has a dual vanity, an oversized glass shower, a soaker tub with an in-wall niche, and a separate water closet.
The full height third level features a fourth bedroom with ample closet space, a sitting area, an ancillary four-piece bathroom, a dedicated office area with a wet bar and wine fridge, and a large balcony surrounded by the mature canopy and overlooking the rear of the home.
The lower level is complete with heated flooring throughout and features a large recreational room that serves as the perfect children’s play area, a convenient three-piece bathroom, a fifth bedroom with a large walk-in closet, and a laundry area. Walk out from the lower level to the backyard surrounded by mature trees.
86 Weybourne Crescent is only a short walk from the shops of Yonge Street, in close proximity to some of the best green spaces in the city and surrounded by some of the top-ranking public and private schools that Toronto has to offer. This stellar property provides a once-in-a-lifetime opportunity to own a pioneering architectural tour-de-force in the coveted Lawrence Park community that sets the standard for refined luxury design.
